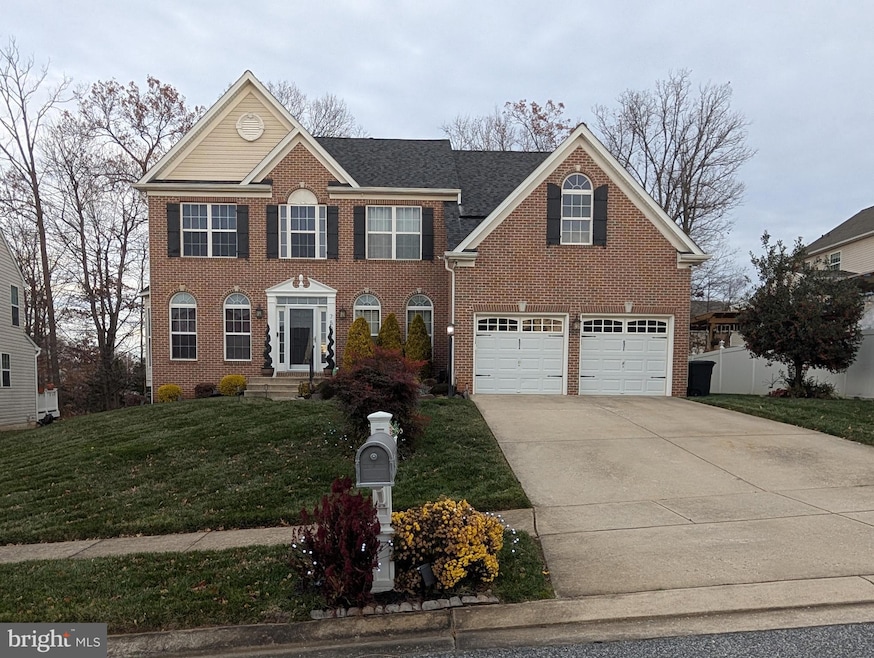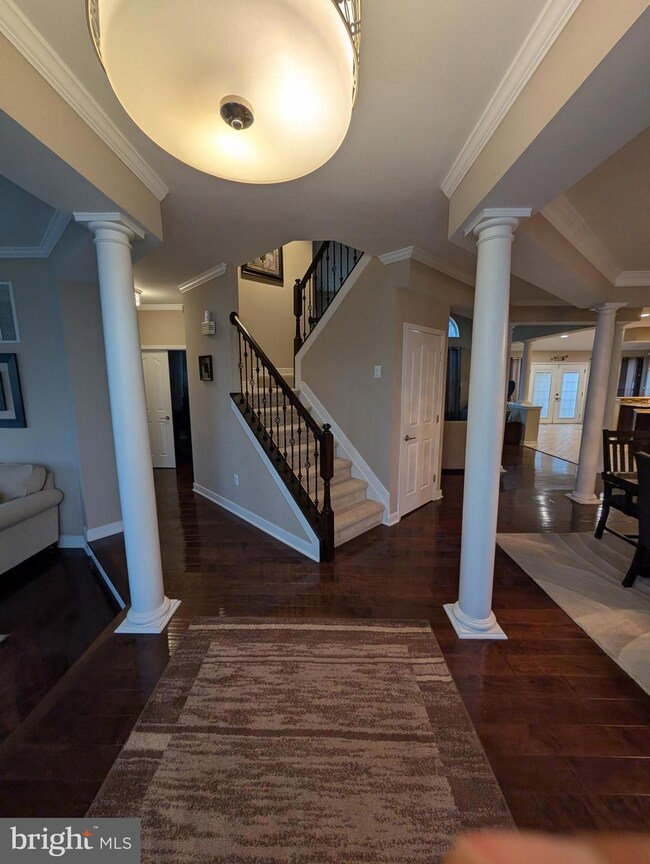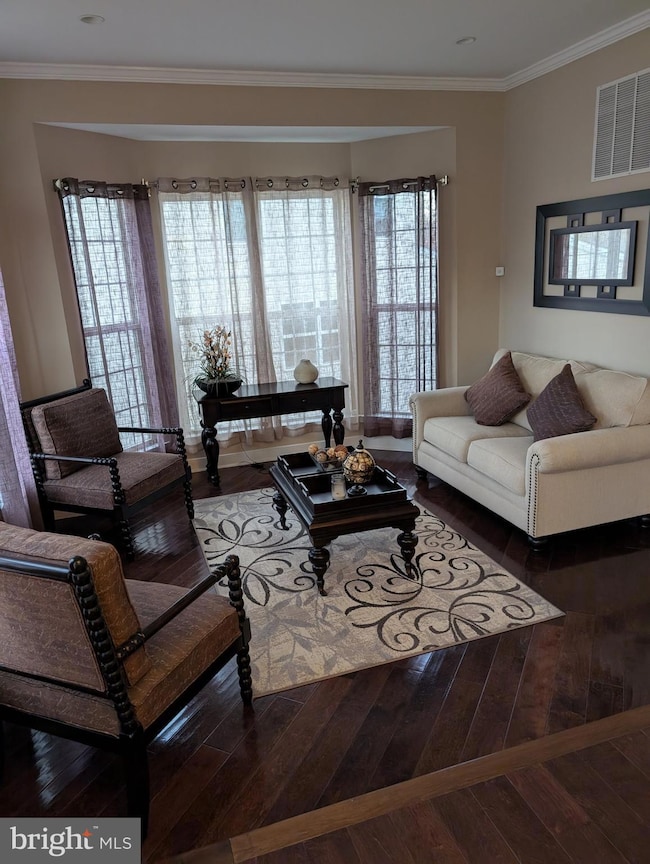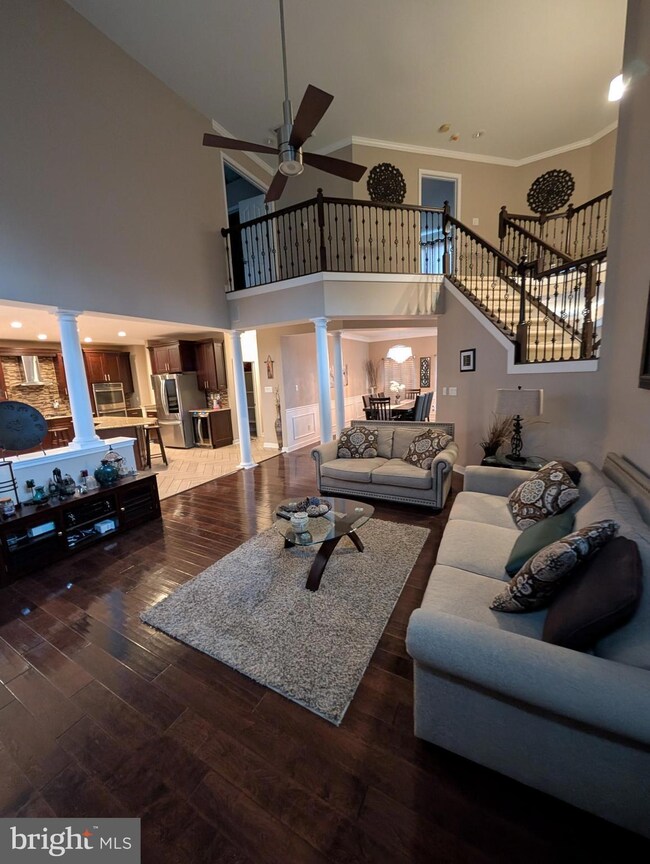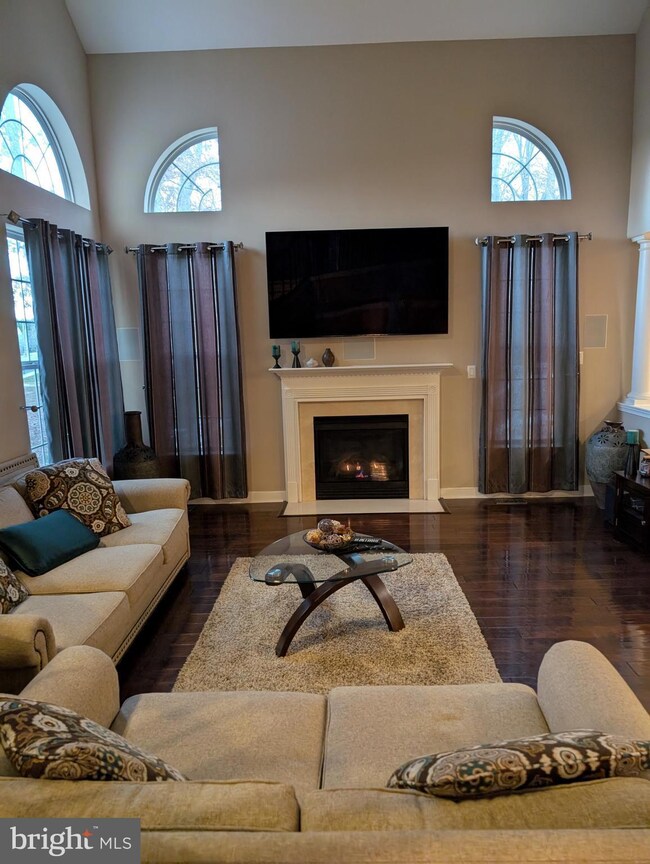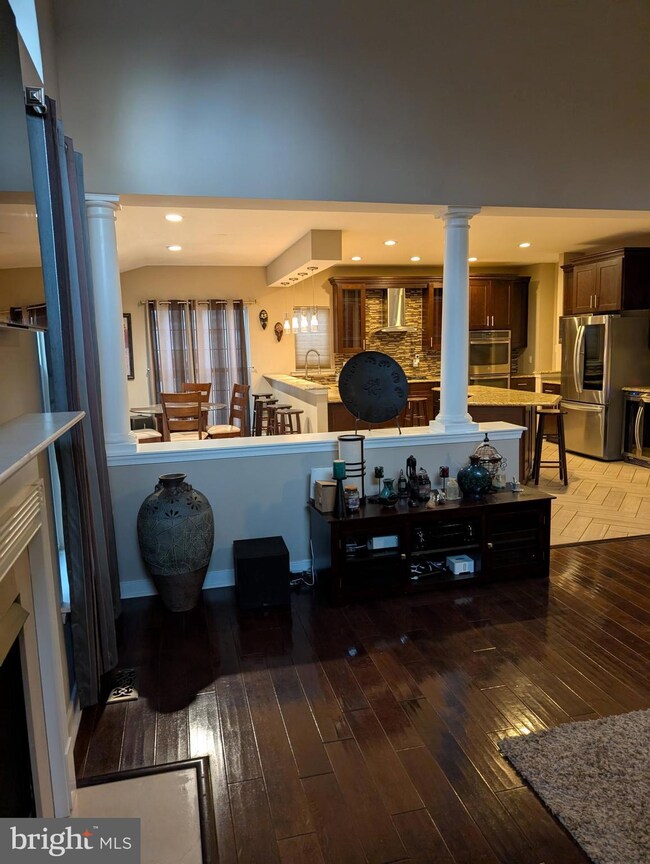
7502 Perryspring Way Rosedale, MD 21237
Highlights
- Open Floorplan
- 1 Fireplace
- Breakfast Area or Nook
- Engineered Wood Flooring
- Upgraded Countertops
- Formal Dining Room
About This Home
As of January 2025WOW COME TAKE A LOOK AT THIS WONDERFULLY MAINTAINED HOME IN ROSEDALE! THIS HOME IS A MUST SEE! HOME FEATURES 3 BEAUTIFULLY FINISHED LEVELS INCLUDING A GYM, FULL BASEMENT BAR, THEATER AREA WITH PROJECTOR, FIRST FLOOR BEDROOM OR HOME OFFICE AND 4 ADDITIONAL TOP LEVEL BDRMS WITH 3 FULL BATHROOMS AND ONE HALF BATH. MASTER BEDROOM INCLUDES A WALK IN CLOSET AND BEAUTIFUL BATHROOM WITH SOAKING TUB AND SEPARATE SHOWER. CUSTOM TILE WORK THROUGHOUT HOME! UPGRADED COUNTERTOPS, STAINLESS STEEL APPLIANCES INCLUDE 3 REFRIGERATORS, WINE FRIDGE, COOK TOP, DISHWASHER AND DOUBLE WALL OVENS. HOME SOLD STRICTLY AS-IS. AGENT BONUS OFFERED IN AGENT REMARKS. SELLER OFFERING FREE 1 YR HOME WARRANTY WITH USE OF LIBERTY TITLE IN TIMONIUM.
Home Details
Home Type
- Single Family
Est. Annual Taxes
- $5,390
Year Built
- Built in 2006
Lot Details
- 8,655 Sq Ft Lot
- Property is in very good condition
- Property is zoned 00000
HOA Fees
- $25 Monthly HOA Fees
Home Design
- Brick Exterior Construction
- Poured Concrete
- Architectural Shingle Roof
Interior Spaces
- Property has 3 Levels
- Open Floorplan
- Wet Bar
- Chair Railings
- Crown Molding
- Wainscoting
- Ceiling Fan
- Recessed Lighting
- 1 Fireplace
- Window Treatments
- Entrance Foyer
- Formal Dining Room
Kitchen
- Breakfast Area or Nook
- Eat-In Kitchen
- Butlers Pantry
- Double Oven
- Range Hood
- Built-In Microwave
- Extra Refrigerator or Freezer
- Dishwasher
- Stainless Steel Appliances
- Kitchen Island
- Upgraded Countertops
- Wine Rack
- Disposal
Flooring
- Engineered Wood
- Carpet
- Ceramic Tile
Bedrooms and Bathrooms
- Walk-In Closet
- Soaking Tub
- Walk-in Shower
Laundry
- Front Loading Dryer
- Front Loading Washer
Finished Basement
- Walk-Up Access
- Exterior Basement Entry
- Sump Pump
- Laundry in Basement
Parking
- 4 Parking Spaces
- 4 Driveway Spaces
Utilities
- Forced Air Heating and Cooling System
- Cooling System Utilizes Natural Gas
- Natural Gas Water Heater
Community Details
- Willows Of Perry Hall HOA
- Rosedale Subdivision
Listing and Financial Details
- Tax Lot 3
- Assessor Parcel Number 04142400006924
- $700 Front Foot Fee per year
Ownership History
Purchase Details
Home Financials for this Owner
Home Financials are based on the most recent Mortgage that was taken out on this home.Purchase Details
Home Financials for this Owner
Home Financials are based on the most recent Mortgage that was taken out on this home.Purchase Details
Purchase Details
Purchase Details
Similar Homes in the area
Home Values in the Area
Average Home Value in this Area
Purchase History
| Date | Type | Sale Price | Title Company |
|---|---|---|---|
| Deed | $650,000 | Liberty Title | |
| Deed | $650,000 | Liberty Title | |
| Deed | $395,000 | Golden Trust Title & Escrow | |
| Deed | $514,600 | -- | |
| Deed | $514,600 | -- | |
| Deed | $514,600 | -- | |
| Deed | $514,600 | -- | |
| Deed | $6,325,000 | -- |
Mortgage History
| Date | Status | Loan Amount | Loan Type |
|---|---|---|---|
| Open | $617,500 | New Conventional | |
| Closed | $617,500 | New Conventional | |
| Previous Owner | $87,800 | Credit Line Revolving | |
| Previous Owner | $348,000 | No Value Available | |
| Previous Owner | $348,000 | Adjustable Rate Mortgage/ARM | |
| Previous Owner | $375,250 | New Conventional | |
| Previous Owner | $316,963 | Stand Alone Refi Refinance Of Original Loan | |
| Previous Owner | $314,000 | Purchase Money Mortgage | |
| Previous Owner | $314,000 | Purchase Money Mortgage | |
| Previous Owner | $235,200 | New Conventional |
Property History
| Date | Event | Price | Change | Sq Ft Price |
|---|---|---|---|---|
| 01/10/2025 01/10/25 | Sold | $650,000 | 0.0% | $212 / Sq Ft |
| 12/13/2024 12/13/24 | Price Changed | $650,000 | 0.0% | $212 / Sq Ft |
| 12/12/2024 12/12/24 | Pending | -- | -- | -- |
| 12/09/2024 12/09/24 | For Sale | $649,990 | +64.6% | $212 / Sq Ft |
| 11/29/2013 11/29/13 | Sold | $395,000 | -12.0% | -- |
| 10/11/2013 10/11/13 | Pending | -- | -- | -- |
| 08/10/2013 08/10/13 | For Sale | $449,000 | -- | -- |
Tax History Compared to Growth
Tax History
| Year | Tax Paid | Tax Assessment Tax Assessment Total Assessment is a certain percentage of the fair market value that is determined by local assessors to be the total taxable value of land and additions on the property. | Land | Improvement |
|---|---|---|---|---|
| 2025 | $7,248 | $542,767 | -- | -- |
| 2024 | $7,248 | $493,733 | $0 | $0 |
| 2023 | $3,335 | $444,700 | $128,100 | $316,600 |
| 2022 | $6,546 | $438,400 | $0 | $0 |
| 2021 | $6,246 | $432,100 | $0 | $0 |
| 2020 | $6,246 | $425,800 | $128,100 | $297,700 |
| 2019 | $5,849 | $406,500 | $0 | $0 |
| 2018 | $5,962 | $387,200 | $0 | $0 |
| 2017 | $5,784 | $367,900 | $0 | $0 |
| 2016 | $5,313 | $356,800 | $0 | $0 |
| 2015 | $5,313 | $345,700 | $0 | $0 |
| 2014 | $5,313 | $334,600 | $0 | $0 |
Agents Affiliated with this Home
-
Aisha Barnes-Hull
A
Seller's Agent in 2025
Aisha Barnes-Hull
First Rank Realty
(410) 205-5595
1 in this area
44 Total Sales
-
Samuel Smith
S
Buyer's Agent in 2025
Samuel Smith
Corner House Realty
(443) 509-4299
1 in this area
13 Total Sales
-
Bibian Encomienda
B
Seller's Agent in 2013
Bibian Encomienda
Rubi Realty & Associates
(410) 967-6147
Map
Source: Bright MLS
MLS Number: MDBC2114312
APN: 14-2400006924
- 7494 Rossville Blvd
- 7512 Gilley Terrace
- 7525 Gum Spring Rd
- 7241 Martin Farm Cir
- 7323 Martin Farm Cir
- 6 Cedar Grove Ct
- 7707 Heathers Ln
- 4903 Linda Ave
- 4630 Ridge Rd
- 6805 Bensel Ave
- 24 Buttonwood Ct
- 7904 Jabaji Ct
- 126 Buttonwood Ct
- 2 Cartwright Ct
- 8806 Pennsbury Place
- 8870 Pennsbury Place
- 5504 East Ave
- 7508 Kenlea Ave
- 6608 Ridgeborne Dr
- 7614 Chesterfield Way
