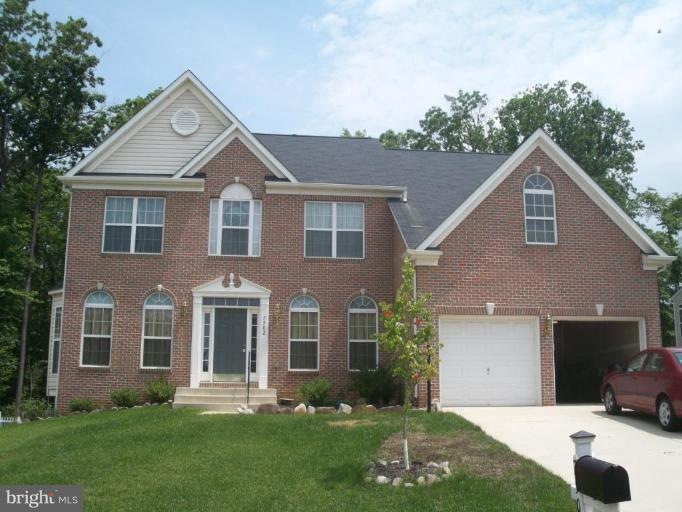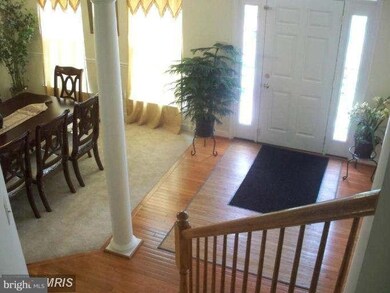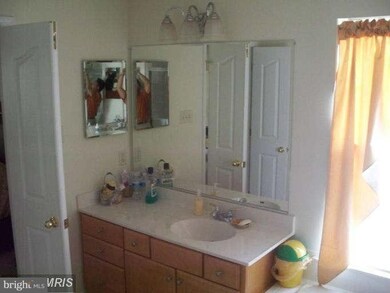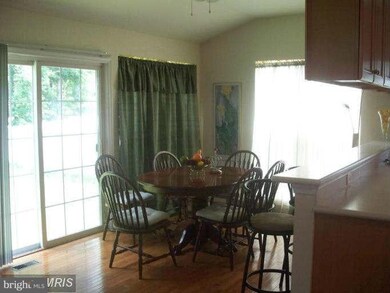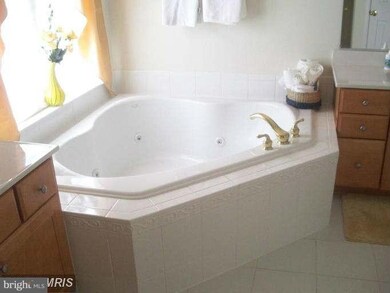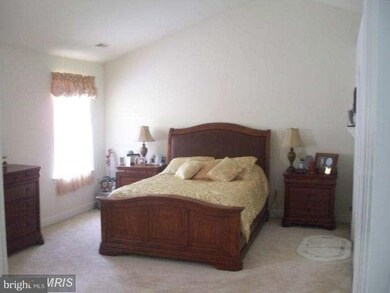
7502 Perryspring Way Rosedale, MD 21237
Highlights
- Open Floorplan
- Victorian Architecture
- Den
- Cathedral Ceiling
- Upgraded Countertops
- Breakfast Room
About This Home
As of January 2025Live in Luxury. This house has all the bells and whistles that you have been looking for. Convenient to shopping and 95. Quiet comfort right outside of the city. Beautiful and it really won't last. SORRY, NO PETS.
Home Details
Home Type
- Single Family
Est. Annual Taxes
- $4,470
Year Built
- Built in 2006
Lot Details
- 8,655 Sq Ft Lot
- Property is in very good condition
HOA Fees
- $25 Monthly HOA Fees
Parking
- 2 Car Attached Garage
Home Design
- Victorian Architecture
- Asphalt Roof
- Vinyl Siding
- Brick Front
Interior Spaces
- Property has 2 Levels
- Open Floorplan
- Chair Railings
- Crown Molding
- Cathedral Ceiling
- Recessed Lighting
- Fireplace Mantel
- Sliding Doors
- Six Panel Doors
- Family Room Off Kitchen
- Living Room
- Dining Room
- Den
- Unfinished Basement
- Connecting Stairway
Kitchen
- Breakfast Room
- Gas Oven or Range
- Microwave
- Dishwasher
- Kitchen Island
- Upgraded Countertops
- Disposal
Bedrooms and Bathrooms
- 4 Bedrooms
- En-Suite Primary Bedroom
- En-Suite Bathroom
- 2.5 Bathrooms
Laundry
- Laundry Room
- Washer and Dryer Hookup
Utilities
- Zoned Heating and Cooling System
- 60 Gallon+ Natural Gas Water Heater
- Cable TV Available
Community Details
- Built by PATRIOT
Listing and Financial Details
- Tax Lot 3
- Assessor Parcel Number 04142400006924
Ownership History
Purchase Details
Home Financials for this Owner
Home Financials are based on the most recent Mortgage that was taken out on this home.Purchase Details
Home Financials for this Owner
Home Financials are based on the most recent Mortgage that was taken out on this home.Purchase Details
Home Financials for this Owner
Home Financials are based on the most recent Mortgage that was taken out on this home.Purchase Details
Home Financials for this Owner
Home Financials are based on the most recent Mortgage that was taken out on this home.Purchase Details
Home Financials for this Owner
Home Financials are based on the most recent Mortgage that was taken out on this home.Similar Homes in the area
Home Values in the Area
Average Home Value in this Area
Purchase History
| Date | Type | Sale Price | Title Company |
|---|---|---|---|
| Deed | $650,000 | Liberty Title | |
| Deed | $650,000 | Liberty Title | |
| Deed | $395,000 | Golden Trust Title & Escrow | |
| Deed | $514,600 | -- | |
| Deed | $514,600 | -- | |
| Deed | $514,600 | -- | |
| Deed | $514,600 | -- | |
| Deed | $6,325,000 | -- |
Mortgage History
| Date | Status | Loan Amount | Loan Type |
|---|---|---|---|
| Open | $617,500 | New Conventional | |
| Closed | $617,500 | New Conventional | |
| Previous Owner | $87,800 | Credit Line Revolving | |
| Previous Owner | $348,000 | No Value Available | |
| Previous Owner | $348,000 | Adjustable Rate Mortgage/ARM | |
| Previous Owner | $375,250 | New Conventional | |
| Previous Owner | $316,963 | Stand Alone Refi Refinance Of Original Loan | |
| Previous Owner | $314,000 | Purchase Money Mortgage | |
| Previous Owner | $314,000 | Purchase Money Mortgage | |
| Previous Owner | $235,200 | New Conventional |
Property History
| Date | Event | Price | Change | Sq Ft Price |
|---|---|---|---|---|
| 01/10/2025 01/10/25 | Sold | $650,000 | 0.0% | $212 / Sq Ft |
| 12/13/2024 12/13/24 | Price Changed | $650,000 | 0.0% | $212 / Sq Ft |
| 12/12/2024 12/12/24 | Pending | -- | -- | -- |
| 12/09/2024 12/09/24 | For Sale | $649,990 | +64.6% | $212 / Sq Ft |
| 11/29/2013 11/29/13 | Sold | $395,000 | -12.0% | -- |
| 10/11/2013 10/11/13 | Pending | -- | -- | -- |
| 08/10/2013 08/10/13 | For Sale | $449,000 | -- | -- |
Tax History Compared to Growth
Tax History
| Year | Tax Paid | Tax Assessment Tax Assessment Total Assessment is a certain percentage of the fair market value that is determined by local assessors to be the total taxable value of land and additions on the property. | Land | Improvement |
|---|---|---|---|---|
| 2024 | $7,248 | $493,733 | $0 | $0 |
| 2023 | $3,335 | $444,700 | $128,100 | $316,600 |
| 2022 | $6,546 | $438,400 | $0 | $0 |
| 2021 | $6,246 | $432,100 | $0 | $0 |
| 2020 | $6,246 | $425,800 | $128,100 | $297,700 |
| 2019 | $5,849 | $406,500 | $0 | $0 |
| 2018 | $5,962 | $387,200 | $0 | $0 |
| 2017 | $5,784 | $367,900 | $0 | $0 |
| 2016 | $5,313 | $356,800 | $0 | $0 |
| 2015 | $5,313 | $345,700 | $0 | $0 |
| 2014 | $5,313 | $334,600 | $0 | $0 |
Agents Affiliated with this Home
-
Aisha Barnes-Hull
A
Seller's Agent in 2025
Aisha Barnes-Hull
First Rank Realty
(410) 205-5595
1 in this area
44 Total Sales
-
Samuel Smith
S
Buyer's Agent in 2025
Samuel Smith
Corner House Realty
(443) 509-4299
1 in this area
9 Total Sales
-
Bibian Encomienda
B
Seller's Agent in 2013
Bibian Encomienda
Rubi Realty & Associates
(410) 967-6147
Map
Source: Bright MLS
MLS Number: 1003669812
APN: 14-2400006924
- 7494 Rossville Blvd
- 7525 Gum Spring Rd
- 0 Ridge Rd
- 4812 Ridge Rd
- 7241 Martin Farm Cir
- 5 Cedarhouse Ct
- 24 Buttonwood Ct
- 28 Buttonwood Ct
- 4630 Ridge Rd
- 157 Ironwood Ct
- 6 Chriswell Ct
- 5015 Springhouse Cir
- 8837 Trimble Way
- 8870 Pennsbury Place
- 6624 Aaron Mee Way
- 5113 Thomas Ave
- 6556 Ridgeborne Dr
- 5221 Trumps Mill Rd
- 6601 Aaron Mee Way
- 8900 Lennings Ln
