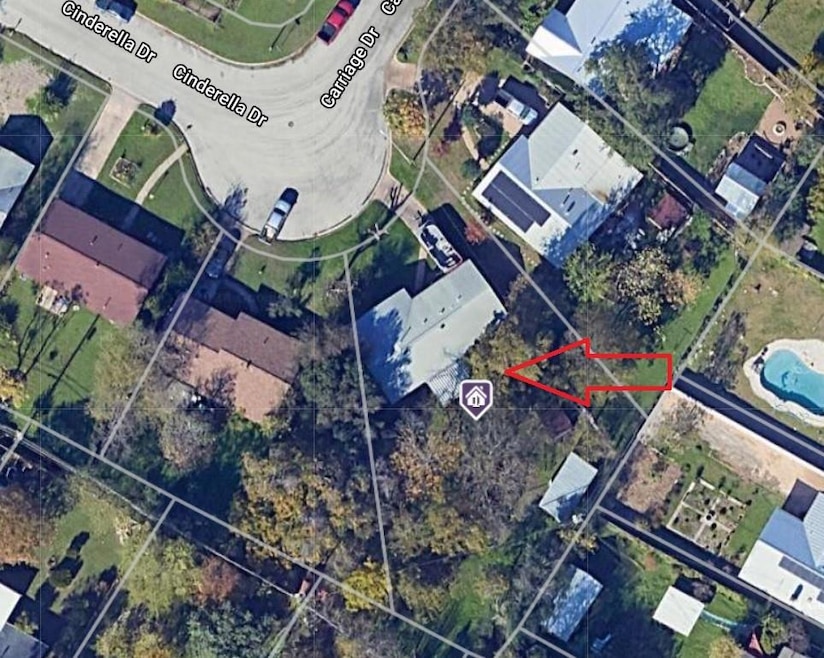
7503 Carriage Dr Austin, TX 78752
Highland NeighborhoodHighlights
- Very Popular Property
- No HOA
- 1-Story Property
- Mature Trees
- Cul-De-Sac
- Central Heating and Cooling System
About This Home
As of April 2025Incredible opportunity in the heart of north central Austin in The Highland Neighborhood with convenient access to The Domain, Q2 Stadium, Mueller Community, The Triangle, The University of Texas, and only 6 miles from downtown. Multiple possibilities. The existing structure can be remodeled and expanded up to 4,357 square feet and include an ADU of up to 1,100 square feet. This .313-acre property is zoned SF-3 NP Family Residence. A recent feasibility analysis reports that the lot supports a duplex with up to 2,728 sq ft per side. The lot could be subdivided into Lot A (front lot) of 5,940 square feet and Lot B of 6,468 square feet. Lot A can reportedly support a main house of 1485 square feet and an ADU of 891 square feet. Lot B could support a main house of 1,617 square feet and an ADU of 970 square feet. Recent sales of new construction in this area support an average sales price of $429 per square foot, projecting an estimated potential of $2,340,000 in finished construction with the duplex scenario. The subdivision development scenario supports 4963 square feet of completed new construction. Recent sales of smaller new construction dwellings demonstrate an average sale price of $463 per square foot for a projected $2,300,000. All estimates are projections and due diligence regarding feasibility and financial projections is the buyer's responsibility.
Last Agent to Sell the Property
Haven Path Realty LLC Brokerage Phone: (512) 856-7414 License #0542486 Listed on: 04/25/2024
Home Details
Home Type
- Single Family
Est. Annual Taxes
- $9,354
Year Built
- Built in 1960
Lot Details
- 0.31 Acre Lot
- Cul-De-Sac
- North Facing Home
- Back Yard Fenced
- Mature Trees
- Property is in below average condition
Parking
- 2 Car Garage
- Carport
Home Design
- Brick Exterior Construction
- Slab Foundation
- Frame Construction
- Shingle Roof
- Vinyl Siding
Interior Spaces
- 1,110 Sq Ft Home
- 1-Story Property
- Dining Room
- Laminate Countertops
Flooring
- Carpet
- Linoleum
Bedrooms and Bathrooms
- 3 Main Level Bedrooms
- 2 Full Bathrooms
Schools
- Brown Elementary School
- Webb Middle School
- Navarro Early College High School
Utilities
- Central Heating and Cooling System
- Natural Gas Connected
Community Details
- No Home Owners Association
- Holiday Hills Sec 01 Subdivision
Listing and Financial Details
- Assessor Parcel Number 02321210180000
- Tax Block B
Ownership History
Purchase Details
Home Financials for this Owner
Home Financials are based on the most recent Mortgage that was taken out on this home.Purchase Details
Similar Homes in Austin, TX
Home Values in the Area
Average Home Value in this Area
Purchase History
| Date | Type | Sale Price | Title Company |
|---|---|---|---|
| Warranty Deed | -- | Austin Title Company | |
| Warranty Deed | -- | Austin Title Company | |
| Quit Claim Deed | -- | None Available |
Property History
| Date | Event | Price | Change | Sq Ft Price |
|---|---|---|---|---|
| 07/02/2025 07/02/25 | For Sale | $675,000 | +92.9% | $534 / Sq Ft |
| 04/01/2025 04/01/25 | Sold | -- | -- | -- |
| 04/01/2025 04/01/25 | Sold | -- | -- | -- |
| 03/15/2025 03/15/25 | Price Changed | $350,000 | 0.0% | $315 / Sq Ft |
| 03/15/2025 03/15/25 | Price Changed | $350,000 | -12.5% | $315 / Sq Ft |
| 08/05/2024 08/05/24 | Price Changed | $400,000 | 0.0% | $360 / Sq Ft |
| 08/05/2024 08/05/24 | Price Changed | $400,000 | -20.0% | $360 / Sq Ft |
| 04/25/2024 04/25/24 | For Sale | $500,000 | 0.0% | $450 / Sq Ft |
| 04/25/2024 04/25/24 | For Sale | $500,000 | -- | $450 / Sq Ft |
Tax History Compared to Growth
Tax History
| Year | Tax Paid | Tax Assessment Tax Assessment Total Assessment is a certain percentage of the fair market value that is determined by local assessors to be the total taxable value of land and additions on the property. | Land | Improvement |
|---|---|---|---|---|
| 2023 | $8,569 | $473,619 | $0 | $0 |
| 2022 | $8,503 | $430,563 | $0 | $0 |
| 2021 | $8,520 | $391,421 | $260,000 | $175,334 |
| 2020 | $7,632 | $355,837 | $260,000 | $112,637 |
| 2018 | $6,511 | $294,080 | $260,000 | $52,457 |
| 2017 | $5,962 | $267,345 | $175,500 | $128,176 |
| 2016 | $5,420 | $243,041 | $175,500 | $120,582 |
| 2015 | $1,247 | $220,946 | $175,500 | $112,415 |
| 2014 | $1,247 | $200,860 | $0 | $0 |
Agents Affiliated with this Home
-
Daniel Ajwani

Seller's Agent in 2025
Daniel Ajwani
LPT Realty, LLC
(512) 828-1382
2 in this area
22 Total Sales
-
James DeLoney

Seller's Agent in 2025
James DeLoney
Haven Path Realty LLC
(512) 856-7414
2 in this area
35 Total Sales
Map
Source: Unlock MLS (Austin Board of REALTORS®)
MLS Number: 4651428
APN: 234073
- 7516 Northcrest Blvd Unit 2
- 7516 Northcrest Blvd Unit 1
- 312 Delmar Ave Unit B
- 7703 Northcrest Blvd
- 105 W Croslin St
- 107 W Croslin St
- 407 Delmar Ave Unit A
- 7707 Eastcrest Dr
- 300 E Croslin St Unit 114
- 200 W Odell St
- 301 E Croslin St
- 7520 Delafield Ln
- 7603 Creston Ln Unit 2
- 7607 Creston Ln
- 110 W Saint Johns Ave
- 602 Delmar Ave Unit B
- 510 Blackson Ave Unit 2
- 409 W Odell St Unit 2
- 7403A Guadalupe St
- 7403 Guadalupe St
