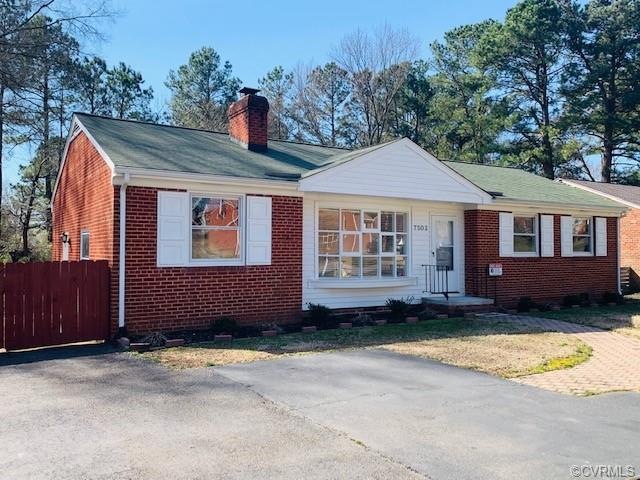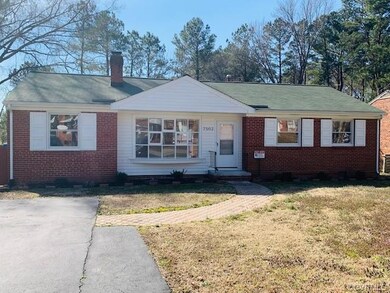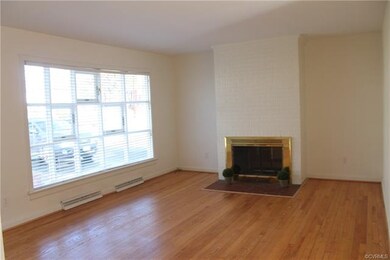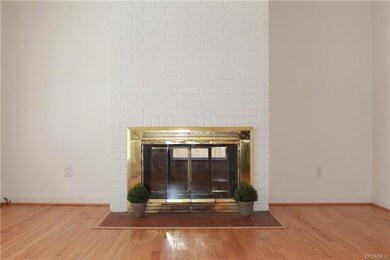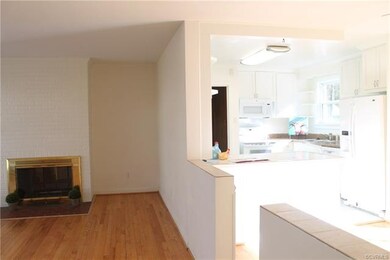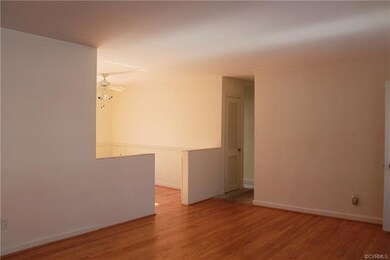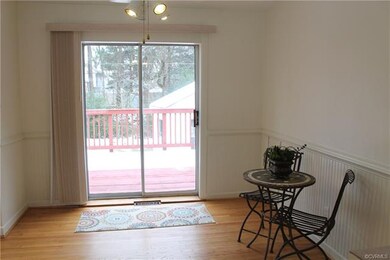
7503 Comet Rd Henrico, VA 23294
Laurel NeighborhoodHighlights
- Deck
- Wood Flooring
- Oversized Parking
- Tucker High School Rated A-
- Thermal Windows
- Storm Windows
About This Home
As of July 2025Location,location,location!Check out this clean,updated home located in Skipwith Elementary district!This home has been meticulously maintained...New roof 2008,new attic insulation 2018,new crawlspace vapor barrier 2018,new carpet 2017,interior & exterior painted 2017,new gutters 2018,electrical updated in 2015,new vanity installed 2019,new kitchen cabinet doors & hardware,new lower kitchen cabinets,refinished hardwood floors.You have to see it to believe it!Conveniently located to Interstate 64,Regency Square Mall,Broad Street, AND the 3Chopt Recreation Center.3 bedrooms all with newer carpet,vinyl replacement windows,storm windows,ceiling fans,new paint, & upper closet storage.The bathroom has reglazed tile,a new vanity,and is freshly painted.There's even the opportunity to add an additional half or full bath in the large laundry room.You'll fall in love with the storage and cabinets in the updated kitchen,not to mention the natural light flooding in! Who doesn't love a bright kitchen overlooking the HUGE backyard?At the end of your day,come home & relax in front of the 2 way fireplace in the living room or the cozy family room.This home is waiting for your personal touch!
Last Agent to Sell the Property
Fathom Realty Virginia License #0225204611 Listed on: 01/23/2019

Home Details
Home Type
- Single Family
Est. Annual Taxes
- $1,634
Year Built
- Built in 1957
Lot Details
- 9,810 Sq Ft Lot
- Back Yard Fenced
- Zoning described as R3
Home Design
- Brick Exterior Construction
- Composition Roof
- Vinyl Siding
Interior Spaces
- 1,420 Sq Ft Home
- 1-Story Property
- Wired For Data
- Ceiling Fan
- Fireplace Features Masonry
- Thermal Windows
- Bay Window
- Sliding Doors
- Crawl Space
- Storm Windows
- Dryer
Kitchen
- Oven
- Stove
- Induction Cooktop
- Microwave
- Dishwasher
- Kitchen Island
- Disposal
Flooring
- Wood
- Carpet
- Ceramic Tile
- Vinyl
Bedrooms and Bathrooms
- 3 Bedrooms
- 1 Full Bathroom
Parking
- Oversized Parking
- Driveway
- Paved Parking
- Off-Street Parking
Outdoor Features
- Deck
- Shed
Schools
- Skipwith Elementary School
- Quioccasin Middle School
- Tucker High School
Utilities
- Forced Air Heating and Cooling System
- Heating System Uses Natural Gas
- Gas Water Heater
- High Speed Internet
- Cable TV Available
Community Details
- Tuckahoe Park Subdivision
Listing and Financial Details
- Tax Lot 2
- Assessor Parcel Number 761-751-3739
Ownership History
Purchase Details
Home Financials for this Owner
Home Financials are based on the most recent Mortgage that was taken out on this home.Purchase Details
Home Financials for this Owner
Home Financials are based on the most recent Mortgage that was taken out on this home.Purchase Details
Home Financials for this Owner
Home Financials are based on the most recent Mortgage that was taken out on this home.Purchase Details
Home Financials for this Owner
Home Financials are based on the most recent Mortgage that was taken out on this home.Similar Homes in Henrico, VA
Home Values in the Area
Average Home Value in this Area
Purchase History
| Date | Type | Sale Price | Title Company |
|---|---|---|---|
| Bargain Sale Deed | $285,000 | Sage Title | |
| Warranty Deed | $217,500 | Attorney | |
| Warranty Deed | $178,950 | -- | |
| Deed | $129,950 | -- |
Mortgage History
| Date | Status | Loan Amount | Loan Type |
|---|---|---|---|
| Open | $256,500 | New Conventional | |
| Previous Owner | $158,100 | Stand Alone Refi Refinance Of Original Loan | |
| Previous Owner | $157,500 | New Conventional | |
| Previous Owner | $116,000 | New Conventional | |
| Previous Owner | $139,500 | New Conventional | |
| Previous Owner | $170,002 | New Conventional | |
| Previous Owner | $123,450 | New Conventional |
Property History
| Date | Event | Price | Change | Sq Ft Price |
|---|---|---|---|---|
| 07/16/2025 07/16/25 | Sold | $350,000 | 0.0% | $246 / Sq Ft |
| 06/11/2025 06/11/25 | Pending | -- | -- | -- |
| 06/11/2025 06/11/25 | For Sale | $349,950 | +22.8% | $246 / Sq Ft |
| 07/21/2022 07/21/22 | Sold | $285,000 | +1.8% | $201 / Sq Ft |
| 06/19/2022 06/19/22 | Pending | -- | -- | -- |
| 05/27/2022 05/27/22 | For Sale | $280,000 | +28.7% | $197 / Sq Ft |
| 04/18/2019 04/18/19 | Sold | $217,500 | +1.2% | $153 / Sq Ft |
| 03/17/2019 03/17/19 | Pending | -- | -- | -- |
| 03/17/2019 03/17/19 | For Sale | $215,000 | 0.0% | $151 / Sq Ft |
| 03/14/2019 03/14/19 | Pending | -- | -- | -- |
| 03/13/2019 03/13/19 | For Sale | $215,000 | -1.1% | $151 / Sq Ft |
| 02/14/2019 02/14/19 | Off Market | $217,500 | -- | -- |
| 01/27/2019 01/27/19 | Pending | -- | -- | -- |
| 01/23/2019 01/23/19 | For Sale | $215,000 | -- | $151 / Sq Ft |
Tax History Compared to Growth
Tax History
| Year | Tax Paid | Tax Assessment Tax Assessment Total Assessment is a certain percentage of the fair market value that is determined by local assessors to be the total taxable value of land and additions on the property. | Land | Improvement |
|---|---|---|---|---|
| 2025 | $2,612 | $290,700 | $75,000 | $215,700 |
| 2024 | $2,612 | $281,600 | $75,000 | $206,600 |
| 2023 | $2,394 | $281,600 | $75,000 | $206,600 |
| 2022 | $2,181 | $256,600 | $65,000 | $191,600 |
| 2021 | $1,916 | $209,500 | $50,000 | $159,500 |
| 2020 | $1,823 | $209,500 | $50,000 | $159,500 |
| 2019 | $73 | $196,200 | $50,000 | $146,200 |
| 2018 | $1,634 | $187,800 | $50,000 | $137,800 |
| 2017 | $1,601 | $184,000 | $50,000 | $134,000 |
| 2016 | $1,437 | $165,200 | $44,000 | $121,200 |
| 2015 | $1,331 | $153,000 | $44,000 | $109,000 |
| 2014 | $1,331 | $153,000 | $44,000 | $109,000 |
Agents Affiliated with this Home
-
Taylor Cassell

Seller's Agent in 2025
Taylor Cassell
KW Metro Center
(804) 955-5389
2 in this area
34 Total Sales
-
Maura Long

Buyer's Agent in 2025
Maura Long
Hometown Realty
(804) 925-5320
4 in this area
144 Total Sales
-
David Johnson

Seller's Agent in 2022
David Johnson
Long & Foster
(804) 516-5721
4 in this area
178 Total Sales
-
Daniel Johnson

Seller Co-Listing Agent in 2022
Daniel Johnson
Long & Foster
(804) 432-5980
3 in this area
167 Total Sales
-
Mark Tompkins

Buyer's Agent in 2022
Mark Tompkins
Samson Properties
(804) 347-3127
6 in this area
110 Total Sales
-
Missie Ailor Dusett

Seller's Agent in 2019
Missie Ailor Dusett
Fathom Realty Virginia
(804) 869-4750
1 in this area
35 Total Sales
Map
Source: Central Virginia Regional MLS
MLS Number: 1901951
APN: 761-751-3739
- 2907 Skipwith Rd
- 7809 E Yardley Rd
- 2419 Fon Du Lac Rd
- 2207 Marroit Rd
- 2733 Acadia Dr Unit B
- 2312 Pathfinder Cir
- 2301 Homeview Dr
- 8113 Costin Dr
- 7413 Oak Ridge St
- 8106 Side Spring Terrace
- 2407 Birchwood Rd
- 7709 Yolanda Rd
- 2701 Skeet St
- 2009 Fon Du Lac Rd
- 4816 Breeching Dee Ln
- 4810 Breeching Dee Ln
- 1818 Rockwood Rd
- 2642 Lassen Walk Unit B
- 2713 Acadia Dr Unit B
- 2723 Acadia Dr Unit B
