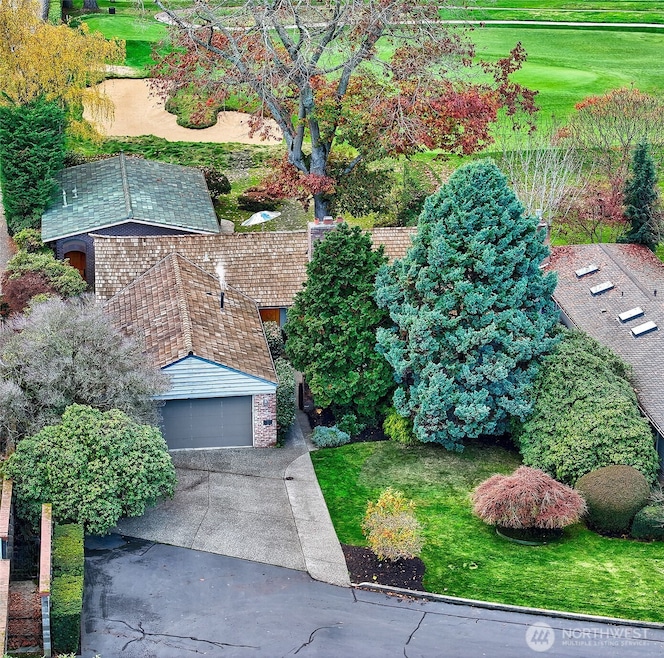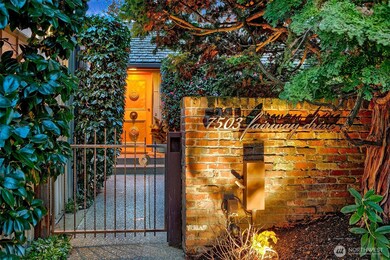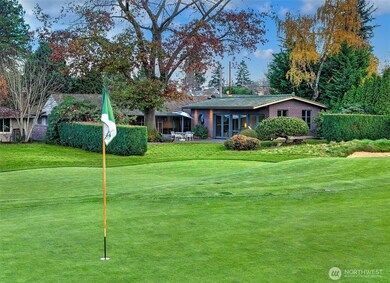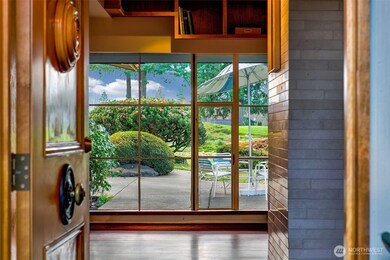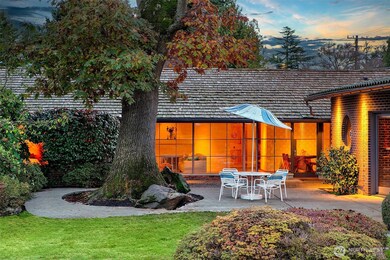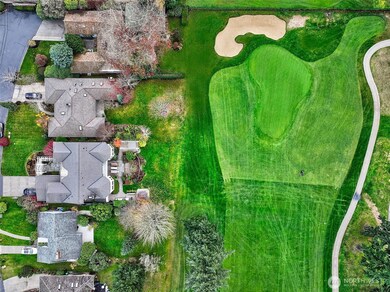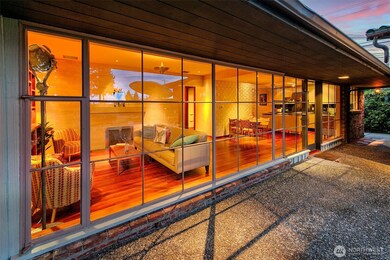7503 Fairway Dr NE Seattle, WA 98115
View Ridge NeighborhoodEstimated payment $16,713/month
Highlights
- Golf Course Community
- Gated Community
- Fruit Trees
- View Ridge Elementary School Rated A
- Golf Course View
- Clubhouse
About This Home
Expansively sited on a 10554 SF corner lot adjacent to the brilliant emerald 4th putting green of coveted Sand Point Country Club, this quietly luxurious compound features a 2500 SF early mid-century main residence, thoughtfully and durably rebuilt with the finest materials in 2008, and an aesthetically integrated, newly constructed detached bungalow, amidst landscaped grounds with multiple terraces for intimate and large-scale gatherings. Enjoy superbly designed one-level living and entertaining overlooking the green; comfortable, accessible accommodations for long-term guests or short-term visitors; the peace of mind of a secure community; and convenient proximity to some of Seattle’s best recreation, shopping and dining.
Source: Northwest Multiple Listing Service (NWMLS)
MLS#: 2456990
Home Details
Home Type
- Single Family
Est. Annual Taxes
- $21,307
Year Built
- Built in 1949 | Remodeled
Lot Details
- 10,554 Sq Ft Lot
- Lot Dimensions are 162' x 65'
- Open Space
- Cul-De-Sac
- West Facing Home
- Gated Home
- Partially Fenced Property
- Corner Lot
- Level Lot
- Sprinkler System
- Fruit Trees
- Garden
HOA Fees
- $150 Monthly HOA Fees
Parking
- 2 Car Attached Garage
- Driveway
Property Views
- Golf Course
- Mountain
- Territorial
Home Design
- Modern Architecture
- Brick Exterior Construction
- Poured Concrete
- Shake Roof
- Tile Roof
- Wood Siding
Interior Spaces
- 2,190 Sq Ft Home
- 1-Story Property
- Central Vacuum
- Wood Burning Fireplace
- French Doors
- Dining Room
Kitchen
- Double Oven
- Stove
- Range
- Dishwasher
- Disposal
Flooring
- Wood
- Carpet
- Stone
- Ceramic Tile
Bedrooms and Bathrooms
- 5 Main Level Bedrooms
- Bathroom on Main Level
Laundry
- Dryer
- Washer
Home Security
- Home Security System
- Storm Windows
Accessible Home Design
- Accessible Full Bathroom
- Accessible Bedroom
- Accessible Kitchen
- Central Living Area
- Accessible Utilities
- Accessible Approach with Ramp
- Accessible Entrance
Location
- Property is near public transit
- Property is near a bus stop
Schools
- View Ridge Elementary School
- Eckstein Mid Middle School
- Roosevelt High School
Utilities
- Central Air
- Radiator
- Heat Pump System
- Radiant Heating System
- Generator Hookup
- Hot Water Circulator
- Water Heater
- High Speed Internet
- High Tech Cabling
- Cable TV Available
Additional Features
- Patio
- ADU includes 2 Bedrooms and 1 Bathroom
Listing and Financial Details
- Tax Lot 1
- Assessor Parcel Number 7533800015
Community Details
Overview
- Association fees include common area maintenance, road maintenance, security
- Roanoke Property Management Association
- Built by Norman Field
- Sand Point Country Club Subdivision
- The community has rules related to covenants, conditions, and restrictions
- Electric Vehicle Charging Station
Recreation
- Golf Course Community
- Sport Court
- Community Playground
- Park
Additional Features
- Clubhouse
- Gated Community
Map
Home Values in the Area
Average Home Value in this Area
Tax History
| Year | Tax Paid | Tax Assessment Tax Assessment Total Assessment is a certain percentage of the fair market value that is determined by local assessors to be the total taxable value of land and additions on the property. | Land | Improvement |
|---|---|---|---|---|
| 2024 | $21,307 | $2,156,000 | $1,162,000 | $994,000 |
| 2023 | $19,239 | $1,975,000 | $1,079,000 | $896,000 |
| 2022 | $16,757 | $2,382,000 | $1,028,000 | $1,354,000 |
| 2021 | $15,289 | $1,761,000 | $1,000,000 | $761,000 |
| 2020 | $14,894 | $1,521,000 | $848,000 | $673,000 |
| 2018 | $13,785 | $1,487,000 | $822,000 | $665,000 |
| 2017 | $12,225 | $1,346,000 | $744,000 | $602,000 |
| 2016 | $10,017 | $1,232,000 | $681,000 | $551,000 |
| 2015 | $8,955 | $976,000 | $528,000 | $448,000 |
| 2014 | -- | $892,000 | $483,000 | $409,000 |
| 2013 | -- | $768,000 | $416,000 | $352,000 |
Property History
| Date | Event | Price | List to Sale | Price per Sq Ft |
|---|---|---|---|---|
| 11/21/2025 11/21/25 | For Sale | $2,800,000 | -- | $1,279 / Sq Ft |
Purchase History
| Date | Type | Sale Price | Title Company |
|---|---|---|---|
| Warranty Deed | $899,000 | Ticor National | |
| Interfamily Deed Transfer | -- | -- | |
| Warranty Deed | -- | -- |
Mortgage History
| Date | Status | Loan Amount | Loan Type |
|---|---|---|---|
| Open | $647,280 | Negative Amortization |
Source: Northwest Multiple Listing Service (NWMLS)
MLS Number: 2456990
APN: 753380-0015
- 7315 51st Ave NE
- 7308 52nd Ave NE
- 6845 52nd Ave NE
- 7003 40th Ave NE
- 7352 56th Ave NE
- 8415 Inverness Dr NE
- 7327 58th Ave NE
- 3606 NE 70th St
- 7003 37th Ave NE
- 6917 57th Ave NE
- 7332 58th Ave NE
- 8001 Sand Point Way NE Unit C57
- 7064 35th Ave NE Unit 13
- 7064 35th Ave NE Unit 23
- 6523 40th Ave NE
- 8005 Sand Point Way NE Unit A31
- 5834 NE 75th St Unit B202
- 7307 Sand Point Way NE Unit B613
- 6517 39th Ave NE
- 6504 39th Ave NE
- 6559 35th Ave NE
- 3516 NE 87th St Unit C
- 3255 NE 88th St
- 3537 NE 93rd St
- 6301 65th Ave NE
- 8500 20th Ave NE
- 4510 48th Ave NE
- 2021 NE 90th St
- 5319 24th Ave NE
- 8040 16th Ave NE
- 9124 20th Ave NE
- 4600 Union Bay Place NE
- 5114 24th Ave NE
- 4609 Union Bay Place NE
- 5000 25th Ave NE
- 4516 Union Bay Place NE
- 4906 25th Ave NE
- 1420 NE 65th St
- 4801 24th Ave NE
- 5000 22nd Ave NE
