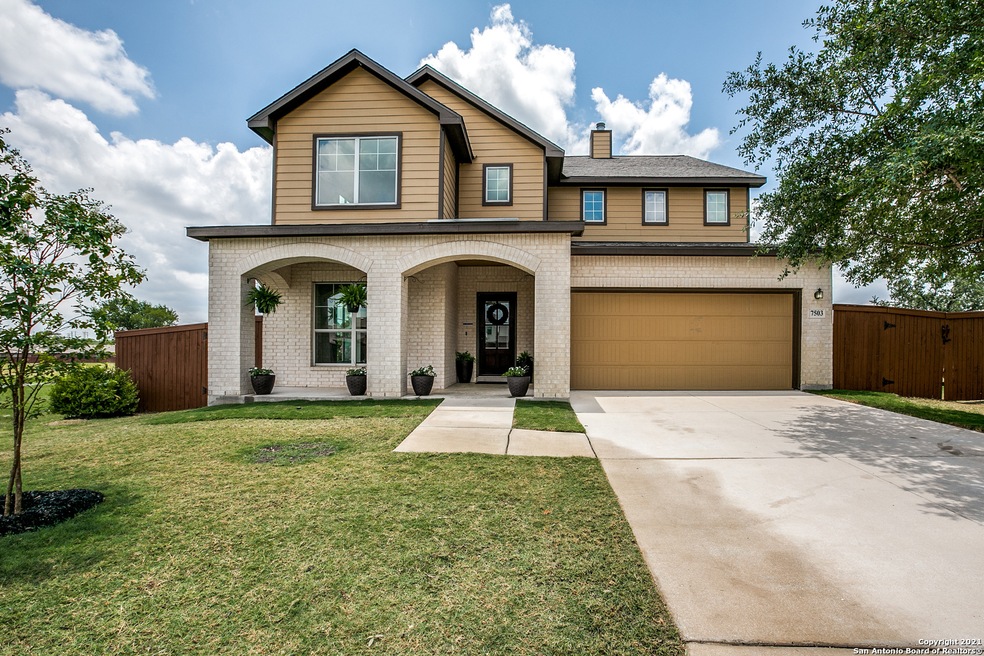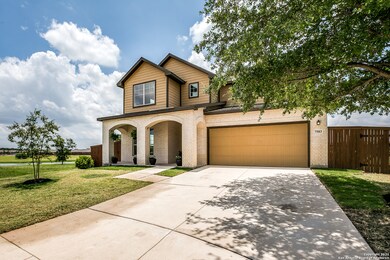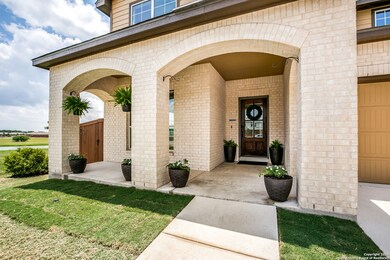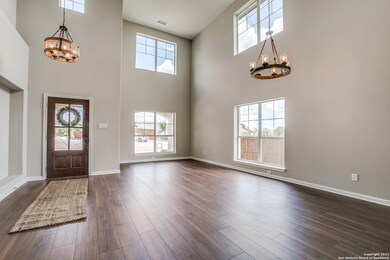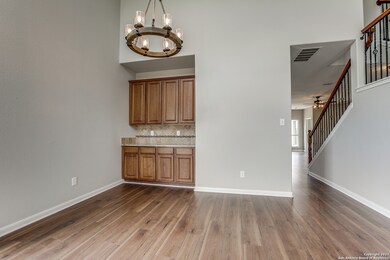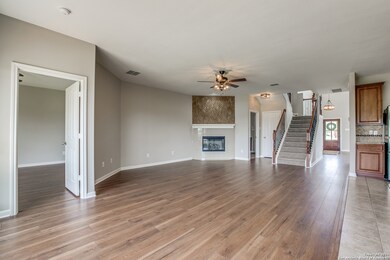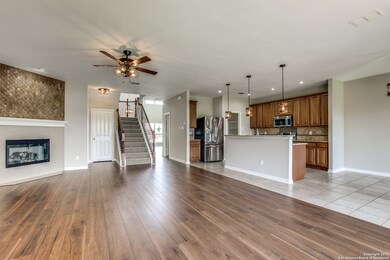
7503 Kings Spring San Antonio, TX 78254
Culebra Valley Ranch NeighborhoodHighlights
- Waterfront
- Clubhouse
- Three Living Areas
- 0.37 Acre Lot
- Solid Surface Countertops
- Game Room
About This Home
As of April 2025Builder lots and homes too small for your liking?? Come visit this REMODELED culdesac beauty on a greenbelt located next to the lake. Almost half an acre huge lot would easily accommodate that pool/spa you have been wanting! Great privacy fencing, upgraded landscaping and a shed for gardening storage. Notice the paid for solar panels on the recently replaced roof for energy efficiency and rain barrels to help water the lovely plants. Then we walk thru the front door to freshly painted interior, new eng. wood flooring downstairs and upstairs (no more carpet!!), new lighting fixtures, new ceiling fans, a new microwave, new dishwasher, new range, new faucet...the list goes on and on. Then seller installed two new HVAC units this month and two new gas Rinnae tankless water heaters. This beautiful IMAGINE home has never looked so inviting. Join us for OPEN HOUSES both Sat and Sunday, June 26 and 27, 12-5. Washer and dryer in home convey. Refrigerator does NOT convey.
Last Buyer's Agent
Karen Roland
Coldwell Banker D'Ann Harper
Home Details
Home Type
- Single Family
Est. Annual Taxes
- $8,507
Year Built
- Built in 2007
Lot Details
- 0.37 Acre Lot
- Waterfront
- Stone Wall
- Level Lot
HOA Fees
- $52 Monthly HOA Fees
Home Design
- Brick Exterior Construction
- Slab Foundation
- Radiant Barrier
- Masonry
Interior Spaces
- 3,222 Sq Ft Home
- Property has 2 Levels
- Ceiling Fan
- Chandelier
- Gas Fireplace
- Double Pane Windows
- Family Room with Fireplace
- Three Living Areas
- Game Room
- Ceramic Tile Flooring
Kitchen
- Walk-In Pantry
- <<selfCleaningOvenToken>>
- Stove
- Cooktop<<rangeHoodToken>>
- <<microwave>>
- Ice Maker
- Dishwasher
- Solid Surface Countertops
- Disposal
Bedrooms and Bathrooms
- 5 Bedrooms
- Walk-In Closet
Laundry
- Laundry on main level
- Dryer
- Washer
Home Security
- Security System Owned
- Carbon Monoxide Detectors
- Fire and Smoke Detector
Parking
- 2 Car Garage
- Driveway Level
Outdoor Features
- Covered patio or porch
- Outdoor Storage
Schools
- Folks Middle School
- Harlan High School
Utilities
- Central Heating and Cooling System
- SEER Rated 16+ Air Conditioning Units
- Heating System Uses Natural Gas
- Programmable Thermostat
- Tankless Water Heater
- Multiple Water Heaters
- Gas Water Heater
- Water Softener is Owned
- Private Sewer
- Cable TV Available
Additional Features
- Handicap Shower
- Smart Grid Meter
Listing and Financial Details
- Legal Lot and Block 19 / 50
- Assessor Parcel Number 182960500190
Community Details
Overview
- $250 HOA Transfer Fee
- Stillwater Ranch Homeowners Assn., Inc. Association
- Built by Imagine Homes
- Stillwater Ranch Subdivision
- Mandatory home owners association
Recreation
- Tennis Courts
- Sport Court
- Community Pool
- Park
Additional Features
- Clubhouse
- Controlled Access
Ownership History
Purchase Details
Home Financials for this Owner
Home Financials are based on the most recent Mortgage that was taken out on this home.Purchase Details
Home Financials for this Owner
Home Financials are based on the most recent Mortgage that was taken out on this home.Purchase Details
Purchase Details
Purchase Details
Home Financials for this Owner
Home Financials are based on the most recent Mortgage that was taken out on this home.Similar Homes in San Antonio, TX
Home Values in the Area
Average Home Value in this Area
Purchase History
| Date | Type | Sale Price | Title Company |
|---|---|---|---|
| Vendors Lien | -- | Succession Title Company | |
| Vendors Lien | -- | Presidio Title | |
| Special Warranty Deed | -- | None Available | |
| Warranty Deed | -- | None Available | |
| Vendors Lien | -- | Marathon Title Company |
Mortgage History
| Date | Status | Loan Amount | Loan Type |
|---|---|---|---|
| Open | $454,804 | VA | |
| Previous Owner | $250,000 | New Conventional | |
| Previous Owner | $266,000 | VA | |
| Previous Owner | $274,783 | VA | |
| Previous Owner | $240,103 | Purchase Money Mortgage | |
| Previous Owner | $200,253 | Construction |
Property History
| Date | Event | Price | Change | Sq Ft Price |
|---|---|---|---|---|
| 04/15/2025 04/15/25 | Sold | -- | -- | -- |
| 04/01/2025 04/01/25 | Pending | -- | -- | -- |
| 12/09/2024 12/09/24 | Price Changed | $415,000 | -2.4% | $129 / Sq Ft |
| 09/11/2024 09/11/24 | Price Changed | $425,000 | -6.6% | $132 / Sq Ft |
| 08/27/2024 08/27/24 | Price Changed | $455,000 | -2.2% | $141 / Sq Ft |
| 08/16/2024 08/16/24 | Price Changed | $465,000 | -2.1% | $144 / Sq Ft |
| 08/06/2024 08/06/24 | Price Changed | $475,000 | -2.1% | $147 / Sq Ft |
| 07/17/2024 07/17/24 | Price Changed | $485,000 | -2.0% | $151 / Sq Ft |
| 05/03/2024 05/03/24 | For Sale | $495,000 | +12.8% | $154 / Sq Ft |
| 12/21/2021 12/21/21 | Off Market | -- | -- | -- |
| 08/11/2021 08/11/21 | Sold | -- | -- | -- |
| 07/12/2021 07/12/21 | Pending | -- | -- | -- |
| 06/25/2021 06/25/21 | For Sale | $439,000 | -- | $136 / Sq Ft |
Tax History Compared to Growth
Tax History
| Year | Tax Paid | Tax Assessment Tax Assessment Total Assessment is a certain percentage of the fair market value that is determined by local assessors to be the total taxable value of land and additions on the property. | Land | Improvement |
|---|---|---|---|---|
| 2024 | $7,976 | $435,220 | $81,300 | $353,920 |
| 2023 | $7,976 | $446,850 | $81,300 | $365,550 |
| 2022 | $10,612 | $428,670 | $67,830 | $360,840 |
| 2021 | $8,736 | $340,780 | $61,670 | $279,110 |
| 2020 | $8,572 | $328,580 | $79,250 | $249,330 |
| 2019 | $8,714 | $325,280 | $79,250 | $246,030 |
| 2018 | $8,684 | $323,950 | $79,250 | $244,700 |
| 2017 | $8,557 | $318,660 | $79,250 | $239,410 |
| 2016 | $8,834 | $328,980 | $89,580 | $239,400 |
| 2015 | $8,253 | $326,740 | $89,580 | $237,160 |
| 2014 | $8,253 | $313,550 | $0 | $0 |
Agents Affiliated with this Home
-
Josh Boggs

Seller's Agent in 2025
Josh Boggs
Keller Williams Heritage
(210) 286-4440
5 in this area
136 Total Sales
-
J
Buyer's Agent in 2025
Jayson Preciado
BHHS Don Johnson Realtors - SA
-
Regina Wilkes
R
Seller's Agent in 2021
Regina Wilkes
Keller Williams Heritage
(858) 583-4212
2 in this area
33 Total Sales
-
K
Buyer's Agent in 2021
Karen Roland
Coldwell Banker D'Ann Harper
Map
Source: San Antonio Board of REALTORS®
MLS Number: 1541653
APN: 18296-050-0190
- 12506 Prude Ranch
- 7611 William Bonney
- 7622 Ruger Ranch
- 12535 Quarter J
- 7631 William Bonney
- 12618 Prude Ranch
- 7642 Fletchers
- 12618 Alamito Creek
- 12639 Perini Ranch
- 7659 Culebra Valley
- 7711 Culebra Valley
- 12830 Cedarcreek Trail
- 7802 Rushing Creek
- 12850 Cedarcreek Trail
- 7030 Plains Way
- 12535 Hillside Ranch
- 8030 Bluewater Cove
- 8025 Bluewater Cove
- 12141 Huisache Cove
- 12418 Maverick Ranch
