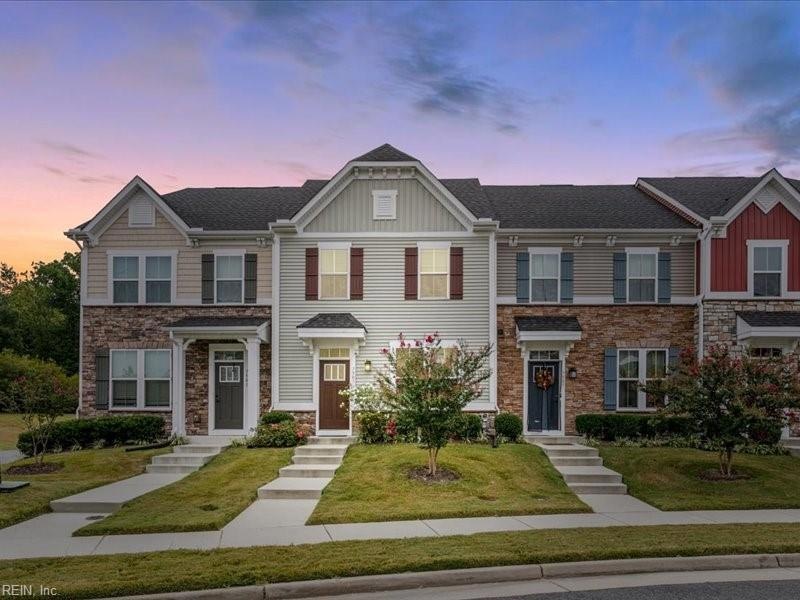
7503 Luminary Dr Williamsburg, VA 23188
Centerville NeighborhoodHighlights
- Wood Flooring
- Utility Closet
- Walk-In Closet
- Warhill High School Rated A-
- Porch
- Patio
About This Home
As of December 2024Welcome to this charming home where comfort meets style. This beautifully appointed 3-bedroom, 2-bathroom home features an open-concept layout with abundant natural light and modern finishes throughout. The spacious living area is nice for entertaining, while the cozy kitchen boasts stainless steel appliances and ample counter space for culinary adventures. Washer and dryer to convey to buyer. Retreat to the tranquil primary suite with an ensuite bathroom and generous closet space. Step outside to your private driveway/patio oasis, nice for outdoor gatherings or quiet evenings under the stars. Conveniently located near shopping, dining, and top-rated schools, this home offers both convenience and charm. This is a great opportunity to make this delightful property your own. Schedule your private showing today!
Last Agent to Sell the Property
Allison James Estates and Homes of Virginia LLC Listed on: 09/23/2024

Townhouse Details
Home Type
- Townhome
Est. Annual Taxes
- $1,576
Year Built
- Built in 2020
Lot Details
- Privacy Fence
- Back Yard Fenced
HOA Fees
- $110 Monthly HOA Fees
Home Design
- Slab Foundation
- Asphalt Shingled Roof
- Composition Roof
- Stone Siding
- Vinyl Siding
Interior Spaces
- 1,280 Sq Ft Home
- 2-Story Property
- Ceiling Fan
- Electric Fireplace
- Utility Closet
- Scuttle Attic Hole
Kitchen
- Electric Range
- Microwave
- Dishwasher
- Disposal
Flooring
- Wood
- Carpet
- Laminate
- Vinyl
Bedrooms and Bathrooms
- 3 Bedrooms
- En-Suite Primary Bedroom
- Walk-In Closet
- 2 Full Bathrooms
Laundry
- Dryer
- Washer
Parking
- 2 Car Parking Spaces
- Driveway
- On-Street Parking
Outdoor Features
- Patio
- Porch
Schools
- Norge Elementary School
- Warhill High School
Utilities
- Central Air
- Electric Water Heater
- Cable TV Available
Community Details
Overview
- All Others Area 119 Subdivision
- On-Site Maintenance
Amenities
- Door to Door Trash Pickup
Recreation
- Community Playground
Ownership History
Purchase Details
Home Financials for this Owner
Home Financials are based on the most recent Mortgage that was taken out on this home.Purchase Details
Home Financials for this Owner
Home Financials are based on the most recent Mortgage that was taken out on this home.Similar Homes in Williamsburg, VA
Home Values in the Area
Average Home Value in this Area
Purchase History
| Date | Type | Sale Price | Title Company |
|---|---|---|---|
| Bargain Sale Deed | $300,000 | Lytle Title | |
| Warranty Deed | $194,375 | Nvr Settlement Services Inc |
Mortgage History
| Date | Status | Loan Amount | Loan Type |
|---|---|---|---|
| Open | $12,000 | No Value Available | |
| Open | $291,000 | New Conventional | |
| Previous Owner | $165,219 | New Conventional |
Property History
| Date | Event | Price | Change | Sq Ft Price |
|---|---|---|---|---|
| 12/09/2024 12/09/24 | Sold | $300,000 | -1.6% | $234 / Sq Ft |
| 11/08/2024 11/08/24 | Pending | -- | -- | -- |
| 10/12/2024 10/12/24 | Price Changed | $304,900 | 0.0% | $238 / Sq Ft |
| 09/23/2024 09/23/24 | For Sale | $305,000 | +56.9% | $238 / Sq Ft |
| 10/16/2020 10/16/20 | Sold | $194,375 | 0.0% | $152 / Sq Ft |
| 04/22/2020 04/22/20 | Pending | -- | -- | -- |
| 04/21/2020 04/21/20 | For Sale | $194,375 | -- | $152 / Sq Ft |
Tax History Compared to Growth
Tax History
| Year | Tax Paid | Tax Assessment Tax Assessment Total Assessment is a certain percentage of the fair market value that is determined by local assessors to be the total taxable value of land and additions on the property. | Land | Improvement |
|---|---|---|---|---|
| 2024 | $1,779 | $228,100 | $53,800 | $174,300 |
| 2023 | $1,779 | $189,900 | $51,200 | $138,700 |
| 2022 | $1,576 | $189,900 | $51,200 | $138,700 |
| 2021 | $1,439 | $171,300 | $51,200 | $120,100 |
| 2020 | $935 | $51,200 | $51,200 | $0 |
| 2019 | $430 | $51,200 | $51,200 | $0 |
Agents Affiliated with this Home
-
Ivy Obasi

Seller's Agent in 2024
Ivy Obasi
Allison James Estates and Homes of Virginia LLC
(757) 504-4407
2 in this area
73 Total Sales
-
Andrea Pokorny

Buyer's Agent in 2024
Andrea Pokorny
Liz Moore & Associates LLC
(757) 291-9119
10 in this area
112 Total Sales
-

Seller's Agent in 2020
Wendy Walker
Jamestown Realty Group, LLC
(757) 869-3553
48 in this area
348 Total Sales
-
Matthew Gonzalez

Seller Co-Listing Agent in 2020
Matthew Gonzalez
Howard Hanna William E. Wood
(757) 903-5252
20 in this area
140 Total Sales
-
N
Buyer's Agent in 2020
Non-Member Non-Member
VA_WMLS
Map
Source: Real Estate Information Network (REIN)
MLS Number: 10552276
APN: 23-2 11-0-0079
- 4118 Votive
- 4004 Luminary Dr
- 148 Old Church Rd
- 7424 Richmond Rd
- 7426 Richmond Rd
- 1208 Hitchens Ln
- 1212 Hitchens Ln
- 1228 Hitchens Ln
- 1103 Hitchens Ln
- 1106 Hitchens Ln
- 1172 Hitchens Ln
- 1170 Hitchens Ln
- 1148 Hitchens Ln
- 1133 Hitchens Ln
- 110 Astrid Ln
- 114 Astrid Ln
- 105 Stavenger Ct
- 1802 Rustads Cir
- 4709 Newport Forest
