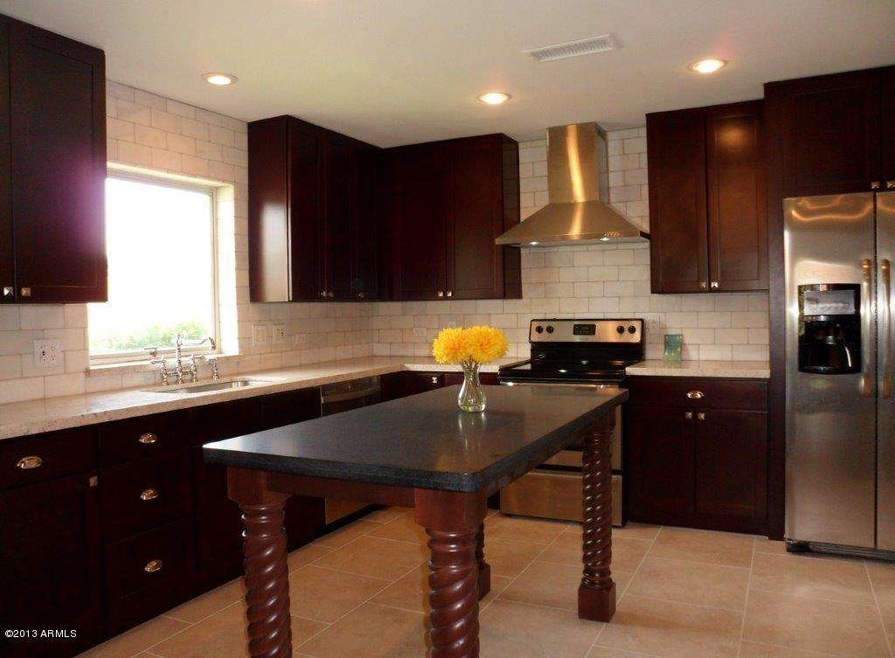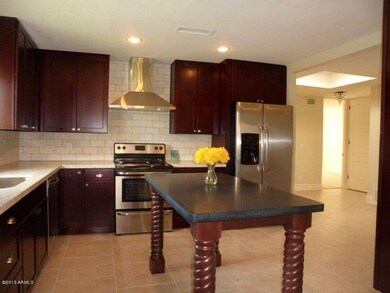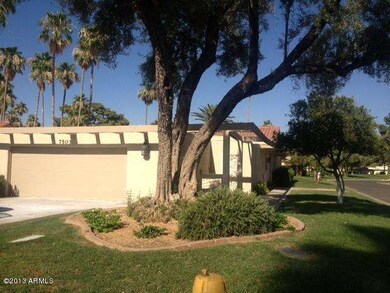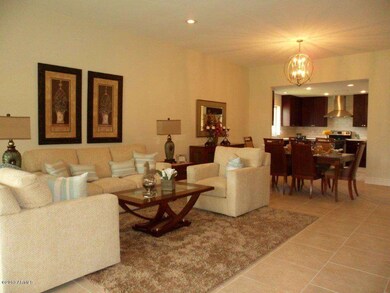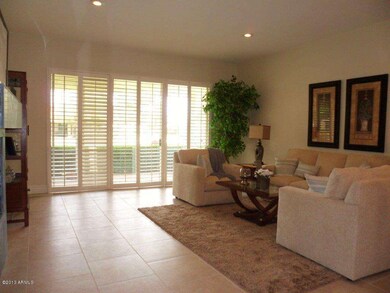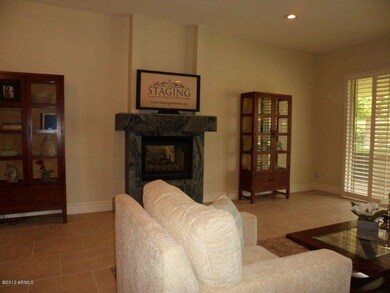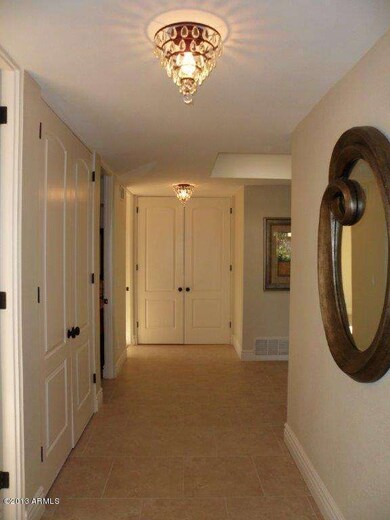
7503 N San Manuel Rd Scottsdale, AZ 85258
McCormick Ranch NeighborhoodHighlights
- Golf Course Community
- Gated with Attendant
- Community Lake
- Kiva Elementary School Rated A
- Heated Spa
- Fireplace in Primary Bedroom
About This Home
As of April 2021Welcome to paradise!Stunning luxury remodel located in sought after McCormick Ranch.Completely renovated with elegant finishes.Casual luxury awaits you when you walk in the front door. Custom chef's kitchen complete with high end finishes. Open floor plan with lots of light. Dramatic 10 ft ceilings with custom light fixtures throughout. Romantic master suite with fireplace, huge walk in closet, and spa-like master bath. All three bedrooms have separate exits and large closets. Dine alfresco in the enchanting courtyard. Located just steps away from one of 8 community pools. Tranquility is what you will find in this community surrounded by golf course and lakes and 24/7 guard gated. What a find. Hurry!
Last Agent to Sell the Property
London Pierce Real Estate License #BR632722000 Listed on: 06/14/2013
Home Details
Home Type
- Single Family
Est. Annual Taxes
- $1,569
Year Built
- Built in 1973
Lot Details
- 461 Sq Ft Lot
- Corner Lot
- Private Yard
- Grass Covered Lot
HOA Fees
- $16 Monthly HOA Fees
Parking
- 2 Car Garage
- Garage Door Opener
Home Design
- Contemporary Architecture
- Patio Home
- Tile Roof
- Foam Roof
- Block Exterior
- Stucco
Interior Spaces
- 1,850 Sq Ft Home
- 1-Story Property
- Ceiling height of 9 feet or more
- Ceiling Fan
- Skylights
- Two Way Fireplace
- Gas Fireplace
- Living Room with Fireplace
- 2 Fireplaces
Kitchen
- Dishwasher
- Kitchen Island
- Granite Countertops
Flooring
- Carpet
- Tile
Bedrooms and Bathrooms
- 3 Bedrooms
- Fireplace in Primary Bedroom
- Walk-In Closet
- Primary Bathroom is a Full Bathroom
- 2 Bathrooms
- Dual Vanity Sinks in Primary Bathroom
- Bathtub With Separate Shower Stall
Laundry
- Laundry in unit
- Washer and Dryer Hookup
Pool
- Heated Spa
- Heated Pool
Schools
- Kiva Elementary School
- Mohave Middle School
- Saguaro Elementary High School
Utilities
- Refrigerated Cooling System
- Heating System Uses Natural Gas
- High Speed Internet
- Cable TV Available
Additional Features
- No Interior Steps
- Covered patio or porch
Listing and Financial Details
- Home warranty included in the sale of the property
- Tax Lot 36
- Assessor Parcel Number 177-02-036
Community Details
Overview
- Tri City Mgt Association, Phone Number (602) 998-1802
- Mccormick Ranch Association, Phone Number (480) 860-1122
- Association Phone (480) 860-1122
- Sandpiper Subdivision
- Community Lake
Recreation
- Golf Course Community
- Heated Community Pool
- Community Spa
- Bike Trail
Security
- Gated with Attendant
Ownership History
Purchase Details
Home Financials for this Owner
Home Financials are based on the most recent Mortgage that was taken out on this home.Purchase Details
Home Financials for this Owner
Home Financials are based on the most recent Mortgage that was taken out on this home.Purchase Details
Home Financials for this Owner
Home Financials are based on the most recent Mortgage that was taken out on this home.Purchase Details
Home Financials for this Owner
Home Financials are based on the most recent Mortgage that was taken out on this home.Purchase Details
Home Financials for this Owner
Home Financials are based on the most recent Mortgage that was taken out on this home.Purchase Details
Purchase Details
Purchase Details
Purchase Details
Home Financials for this Owner
Home Financials are based on the most recent Mortgage that was taken out on this home.Purchase Details
Purchase Details
Purchase Details
Similar Homes in the area
Home Values in the Area
Average Home Value in this Area
Purchase History
| Date | Type | Sale Price | Title Company |
|---|---|---|---|
| Warranty Deed | $685,000 | Great American Ttl Agcy Inc | |
| Warranty Deed | $385,000 | Empire West Title Agency | |
| Cash Sale Deed | $275,000 | Pioneer Title Agency Inc | |
| Interfamily Deed Transfer | -- | Old Republic Title Agency | |
| Warranty Deed | $215,000 | Old Republic Title Agency | |
| Interfamily Deed Transfer | -- | None Available | |
| Interfamily Deed Transfer | -- | None Available | |
| Interfamily Deed Transfer | -- | -- | |
| Warranty Deed | $260,000 | Equity Title Agency Inc | |
| Warranty Deed | $250,000 | Chicago Title Insurance Co | |
| Cash Sale Deed | $247,500 | Ati Title Agency | |
| Interfamily Deed Transfer | -- | Stewart Title & Trust | |
| Warranty Deed | $200,000 | Stewart Title & Trust |
Mortgage History
| Date | Status | Loan Amount | Loan Type |
|---|---|---|---|
| Open | $411,000 | New Conventional | |
| Previous Owner | $349,187 | VA | |
| Previous Owner | $382,151 | VA | |
| Previous Owner | $388,170 | VA | |
| Previous Owner | $352,309 | FHA | |
| Previous Owner | $190,000 | New Conventional | |
| Previous Owner | $100,000 | New Conventional |
Property History
| Date | Event | Price | Change | Sq Ft Price |
|---|---|---|---|---|
| 04/05/2021 04/05/21 | Sold | $685,000 | +3.0% | $336 / Sq Ft |
| 02/21/2021 02/21/21 | Pending | -- | -- | -- |
| 02/16/2021 02/16/21 | For Sale | $665,000 | +72.7% | $326 / Sq Ft |
| 07/26/2013 07/26/13 | Sold | $385,000 | -1.3% | $208 / Sq Ft |
| 06/13/2013 06/13/13 | For Sale | $389,900 | +41.8% | $211 / Sq Ft |
| 04/11/2013 04/11/13 | Sold | $275,000 | -5.1% | $149 / Sq Ft |
| 04/03/2013 04/03/13 | Pending | -- | -- | -- |
| 02/08/2013 02/08/13 | Price Changed | $289,900 | -3.3% | $157 / Sq Ft |
| 11/23/2012 11/23/12 | Price Changed | $299,900 | -6.3% | $162 / Sq Ft |
| 10/26/2012 10/26/12 | For Sale | $319,900 | -- | $173 / Sq Ft |
Tax History Compared to Growth
Tax History
| Year | Tax Paid | Tax Assessment Tax Assessment Total Assessment is a certain percentage of the fair market value that is determined by local assessors to be the total taxable value of land and additions on the property. | Land | Improvement |
|---|---|---|---|---|
| 2025 | $1,900 | $33,300 | -- | -- |
| 2024 | $1,858 | $31,715 | -- | -- |
| 2023 | $1,858 | $52,260 | $10,450 | $41,810 |
| 2022 | $1,769 | $38,630 | $7,720 | $30,910 |
| 2021 | $1,919 | $37,680 | $7,530 | $30,150 |
| 2020 | $1,902 | $34,050 | $6,810 | $27,240 |
| 2019 | $1,844 | $33,410 | $6,680 | $26,730 |
| 2018 | $1,801 | $30,100 | $6,020 | $24,080 |
| 2017 | $1,700 | $27,400 | $5,480 | $21,920 |
| 2016 | $1,666 | $26,920 | $5,380 | $21,540 |
| 2015 | $1,601 | $22,130 | $4,420 | $17,710 |
Agents Affiliated with this Home
-
Brigitte Rapatz

Seller's Agent in 2021
Brigitte Rapatz
Compass
(602) 672-1000
1 in this area
28 Total Sales
-
Lisa Westcott

Buyer's Agent in 2021
Lisa Westcott
RETSY
(480) 229-3455
2 in this area
164 Total Sales
-
Candice Quinn

Seller's Agent in 2013
Candice Quinn
London Pierce Real Estate
21 Total Sales
-
j
Seller's Agent in 2013
john trojan
Coldwell Banker Realty
-
Casey Pickard

Seller Co-Listing Agent in 2013
Casey Pickard
HomeSmart
(480) 707-7272
7 Total Sales
Map
Source: Arizona Regional Multiple Listing Service (ARMLS)
MLS Number: 4952226
APN: 177-02-036
- 7646 E Miami Rd
- 7615 E Tucson Rd
- 7746 E Bisbee Rd
- 7232 N Vía Camello Del Norte Unit 3
- 7312 N Via Camello Del Norte Unit 95
- 7356 N Vía Camello Del Norte Unit 208
- 7424 N Vía Camello Del Norte Unit 185
- 7428 N Vía Camello Del Norte Unit 182
- 7810 E Vía Camello Unit 72
- 7405 N Vía Camello Del Norte Unit 137
- 7329 N Vía Camello Del Norte Unit 117
- 7000 N Vía Camello Del Sur Unit 37
- 7512 N Vía Camello Del Sur
- 7409 N Vía Camello Del Norte Unit 138
- 7417 N Vía Camello Del Norte Unit 160
- 7800 E Vía Del Futuro
- 7920 E Vía Camello Unit 48
- 7920 E Vía Camello Unit 49
- 7127 N 79th St
- 8082 E Vía Del Vencino
