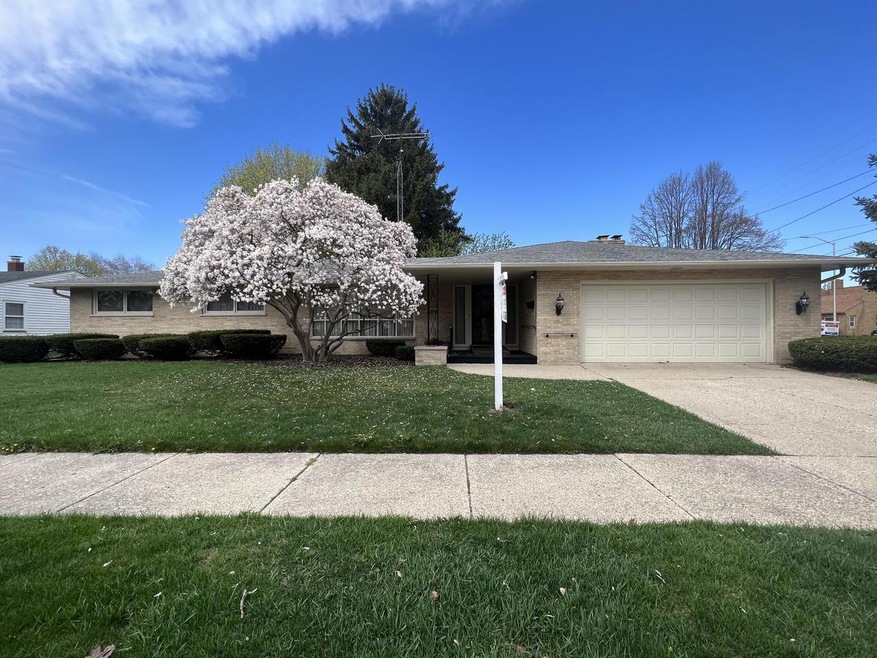
7504 19th Ave Kenosha, WI 53143
Sunnyside NeighborhoodEstimated Value: $344,000 - $397,000
Highlights
- 2.5 Car Attached Garage
- Bathroom on Main Level
- Forced Air Heating and Cooling System
- Bathtub with Shower
- 1-Story Property
- Walk-in Shower
About This Home
SOLID SOUTH SIDE BRICK RANCH home INCLUDES 3-bedroom, 2.5 bath, almost 2000 sq. feet on the main and another 1000 finished in basement! The spacious main floor boasts a lg liv rm with bay window, dining area, family room, 2 gas fireplaces, perfect for hosting family gatherings and entertaining friends. Loads countertops, and plenty of cabinet space!The finished basement is the perfect spot for a home office, game room, or additional living space! NEW FURNACE (2023), NEW CENTRAL AIR (2023), NEW eves and gutters (2022),NEW HOT WATER HEATER (2021). This home includes an 2 car attached garage and sprinkler system. Conveniently situated near schools, just minutes away from shopping, dining, interstate 94 and entertainment! Perfect for a IL or MKE commuter!
Last Agent to Sell the Property
Lisa Fabiano
RE/MAX Leading Edge, The Fabiano Group License #56145-90 Listed on: 04/21/2023
Last Buyer's Agent
Elie Kardoush
Century 21 Circle License #87202-94
Home Details
Home Type
- Single Family
Est. Annual Taxes
- $5,019
Year Built
- Built in 1961
Lot Details
- 8,712 Sq Ft Lot
- Sprinkler System
- Property is zoned RS-3
Parking
- 2.5 Car Attached Garage
- 1 to 5 Parking Spaces
Home Design
- Brick Exterior Construction
Interior Spaces
- 3,045 Sq Ft Home
- 1-Story Property
- Finished Basement
- Basement Fills Entire Space Under The House
- Disposal
Bedrooms and Bathrooms
- 3 Bedrooms
- Bathroom on Main Level
- Bathtub with Shower
- Bathtub Includes Tile Surround
- Walk-in Shower
Schools
- Grewenow Elementary School
- Lincoln Middle School
- Tremper High School
Utilities
- Forced Air Heating and Cooling System
- Heating System Uses Natural Gas
- High Speed Internet
Listing and Financial Details
- Seller Concessions Not Offered
Ownership History
Purchase Details
Home Financials for this Owner
Home Financials are based on the most recent Mortgage that was taken out on this home.Purchase Details
Similar Homes in Kenosha, WI
Home Values in the Area
Average Home Value in this Area
Purchase History
| Date | Buyer | Sale Price | Title Company |
|---|---|---|---|
| Elrod Christopher | $330,000 | Agustin J Santiago | |
| Piery Martha C By Its | $231,000 | -- |
Property History
| Date | Event | Price | Change | Sq Ft Price |
|---|---|---|---|---|
| 05/23/2023 05/23/23 | Off Market | $314,900 | -- | -- |
| 04/23/2023 04/23/23 | Pending | -- | -- | -- |
| 04/21/2023 04/21/23 | For Sale | $314,900 | -- | $103 / Sq Ft |
Tax History Compared to Growth
Tax History
| Year | Tax Paid | Tax Assessment Tax Assessment Total Assessment is a certain percentage of the fair market value that is determined by local assessors to be the total taxable value of land and additions on the property. | Land | Improvement |
|---|---|---|---|---|
| 2024 | $4,816 | $203,300 | $38,300 | $165,000 |
| 2023 | $4,878 | $203,300 | $38,300 | $165,000 |
| 2022 | $4,878 | $203,300 | $38,300 | $165,000 |
| 2021 | $5,019 | $203,300 | $38,300 | $165,000 |
| 2020 | $5,170 | $203,300 | $38,300 | $165,000 |
| 2019 | $4,976 | $203,300 | $38,300 | $165,000 |
| 2018 | $4,895 | $172,200 | $38,300 | $133,900 |
| 2017 | $4,562 | $172,200 | $38,300 | $133,900 |
| 2016 | $4,461 | $172,200 | $38,300 | $133,900 |
| 2015 | $4,337 | $161,100 | $38,300 | $122,800 |
| 2014 | $4,308 | $161,100 | $38,300 | $122,800 |
Agents Affiliated with this Home
-
L
Seller's Agent in 2023
Lisa Fabiano
RE/MAX
-
E
Buyer's Agent in 2023
Elie Kardoush
Century 21 Circle
Map
Source: Metro MLS
MLS Number: 1831498
APN: 06-123-07-227-001
