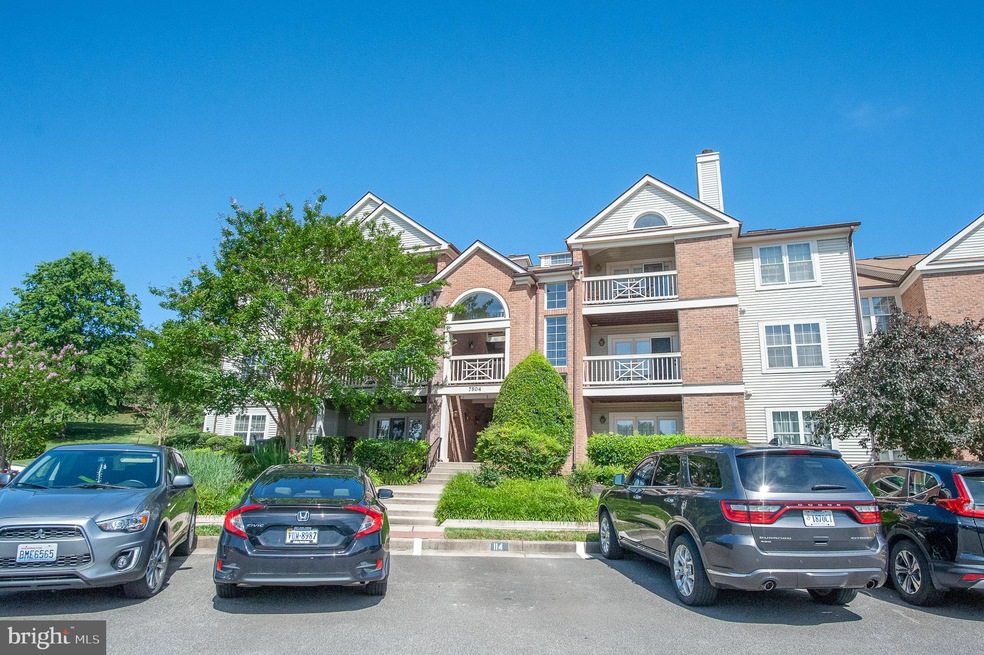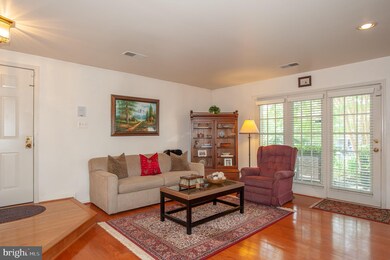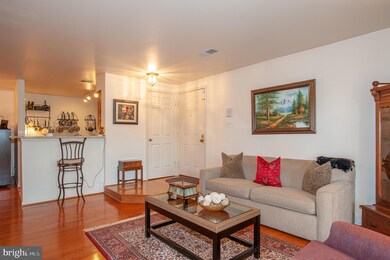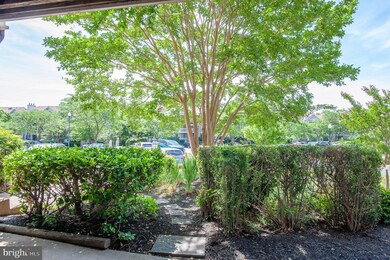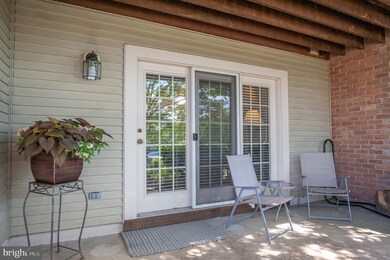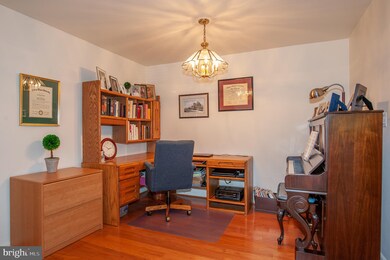
7504 Ashby Ln Unit A Alexandria, VA 22315
Estimated Value: $417,397 - $431,000
Highlights
- Fitness Center
- Colonial Architecture
- 1 Fireplace
- Open Floorplan
- Wood Flooring
- Upgraded Countertops
About This Home
As of August 2020Welcome to 7504 Ashby Lane, Unit A, a delightful Sheffield model 2-bedroom condo located in desirable Kingstowne. This inviting property has a stylish open floor plan with beautiful hardwood floors in the living, dining rooms and hallway. The many oversized windows flood the space in natural light. Relax by the cozy fireplace in the living room or step out and unwind on the peaceful patio. The eat-in kitchen features gorgeous granite counters and backsplash, a stainless-steel stove, dishwasher, and refrigerator, and a breakfast bar. The master bedroom includes a walk-in closet and master bath with dual sink vanity. A washer and dryer are located in the unit for easy convenience. Ideally located, this residence is close to all the exclusive Kingstowne amenities and is a short drive from popular Wegmans, two Town Centers, Metro and Old Town Alexandria.
Last Listed By
Long & Foster Real Estate, Inc. License #0225136582 Listed on: 06/25/2020

Property Details
Home Type
- Condominium
Est. Annual Taxes
- $3,337
Year Built
- Built in 1989
Lot Details
- 5,793
HOA Fees
Home Design
- Colonial Architecture
- Brick Exterior Construction
- Vinyl Siding
Interior Spaces
- 1,186 Sq Ft Home
- Property has 1 Level
- Open Floorplan
- Recessed Lighting
- 1 Fireplace
- Living Room
- Formal Dining Room
Kitchen
- Eat-In Kitchen
- Stove
- Built-In Microwave
- Ice Maker
- Dishwasher
- Upgraded Countertops
- Disposal
Flooring
- Wood
- Carpet
- Tile or Brick
Bedrooms and Bathrooms
- 2 Main Level Bedrooms
- En-Suite Primary Bedroom
- En-Suite Bathroom
- Walk-In Closet
- 2 Full Bathrooms
Laundry
- Dryer
- Washer
Parking
- Parking Lot
- 1 Assigned Parking Space
Schools
- Lane Elementary School
- Hayfield Secondary Middle School
- Hayfield High School
Utilities
- Central Air
- Heat Pump System
- Electric Water Heater
Additional Features
- Patio
- Property is in very good condition
Listing and Financial Details
- Assessor Parcel Number 0913 1311 A
Community Details
Overview
- Association fees include common area maintenance, snow removal, trash
- Kingstowne HOA, Phone Number (703) 922-9477
- Low-Rise Condominium
- Stratford Place Condos, Phone Number (703) 600-6000
- Kingstowne Subdivision, Sheffield Floorplan
- Stratford Place Community
Amenities
- Common Area
- Recreation Room
Recreation
- Tennis Courts
- Volleyball Courts
- Community Playground
- Fitness Center
- Community Pool
- Jogging Path
- Bike Trail
Ownership History
Purchase Details
Home Financials for this Owner
Home Financials are based on the most recent Mortgage that was taken out on this home.Purchase Details
Home Financials for this Owner
Home Financials are based on the most recent Mortgage that was taken out on this home.Purchase Details
Home Financials for this Owner
Home Financials are based on the most recent Mortgage that was taken out on this home.Similar Homes in Alexandria, VA
Home Values in the Area
Average Home Value in this Area
Purchase History
| Date | Buyer | Sale Price | Title Company |
|---|---|---|---|
| Debela Asamenew | $345,000 | Provident Title & Escrow Llc | |
| Paxton Todd B | $189,386 | -- | |
| Anderson Lisa L | $142,900 | -- |
Mortgage History
| Date | Status | Borrower | Loan Amount |
|---|---|---|---|
| Open | Debela Asamenew | $334,650 | |
| Previous Owner | Solely Todd B Paxton | $213,600 | |
| Previous Owner | Paxton Todd B | $189,386 | |
| Previous Owner | Anderson Lisa L | $135,755 |
Property History
| Date | Event | Price | Change | Sq Ft Price |
|---|---|---|---|---|
| 08/28/2020 08/28/20 | Sold | $345,000 | -1.4% | $291 / Sq Ft |
| 07/30/2020 07/30/20 | Pending | -- | -- | -- |
| 07/13/2020 07/13/20 | Price Changed | $349,950 | -1.4% | $295 / Sq Ft |
| 06/25/2020 06/25/20 | For Sale | $355,000 | -- | $299 / Sq Ft |
Tax History Compared to Growth
Tax History
| Year | Tax Paid | Tax Assessment Tax Assessment Total Assessment is a certain percentage of the fair market value that is determined by local assessors to be the total taxable value of land and additions on the property. | Land | Improvement |
|---|---|---|---|---|
| 2024 | $4,365 | $376,790 | $75,000 | $301,790 |
| 2023 | $4,011 | $355,460 | $71,000 | $284,460 |
| 2022 | $3,871 | $338,530 | $68,000 | $270,530 |
| 2021 | $3,820 | $325,510 | $65,000 | $260,510 |
| 2020 | $3,471 | $293,250 | $59,000 | $234,250 |
| 2019 | $3,337 | $281,970 | $55,000 | $226,970 |
| 2018 | $3,148 | $273,760 | $55,000 | $218,760 |
| 2017 | $3,000 | $258,380 | $52,000 | $206,380 |
| 2016 | $3,116 | $268,980 | $54,000 | $214,980 |
| 2015 | $3,032 | $271,700 | $54,000 | $217,700 |
| 2014 | $2,933 | $263,390 | $53,000 | $210,390 |
Agents Affiliated with this Home
-
Cindy Schneider

Seller's Agent in 2020
Cindy Schneider
Long & Foster
(703) 822-0207
110 in this area
653 Total Sales
-
Manna Zelalem
M
Buyer's Agent in 2020
Manna Zelalem
McEnearney Associates
(703) 795-1890
1 in this area
15 Total Sales
Map
Source: Bright MLS
MLS Number: VAFX1136990
APN: 0913-1311-A
- 7512 Ashby Ln Unit E
- 6018 Good Lion Ct
- 7436 Collins Meade Way
- 6149 Summer Park Ln
- 7461 Gadsby Square
- 7311 Hayfield Rd Unit A
- 7453 Gadsby Square
- 6005 Southward Way
- 7312 Gene St
- 6104 Fairview Farm Dr Unit 309
- 6154 Joust Ln
- 7264 Liverpool Ct
- 6331 Steinway St
- 6329 Miller Dr
- 7409 Houndsbury Ct
- 6103 Olivet Dr
- 7124 Beulah St
- 7619 Hayfield Rd
- 5807 Charlton Ct
- 6016C Curtier Dr Unit C
- 7504 Ashby Ln Unit D
- 7504 Ashby Ln Unit H
- 7504 Ashby Ln Unit G
- 7504 Ashby Ln Unit B
- 7504 Ashby Ln Unit F
- 7504 Ashby Ln
- 7504 Ashby Ln Unit C
- 7504 Ashby Ln Unit J
- 7504 Ashby Ln Unit E
- 7504 Ashby Ln Unit A
- 7504 Ashby Lane F Unit F
- 7502 Ashby Lane A Unit A
- 7502 Ashby Ln Unit C
- 7502 Ashby Ln Unit E
- 7502 Ashby Ln Unit F
- 7502 Ashby Ln Unit A
- 7502 Ashby Ln Unit 12-G
- 7502 Ashby Ln Unit I
- 7502 Ashby Ln Unit H
- 7502 Ashby Ln Unit 12J
