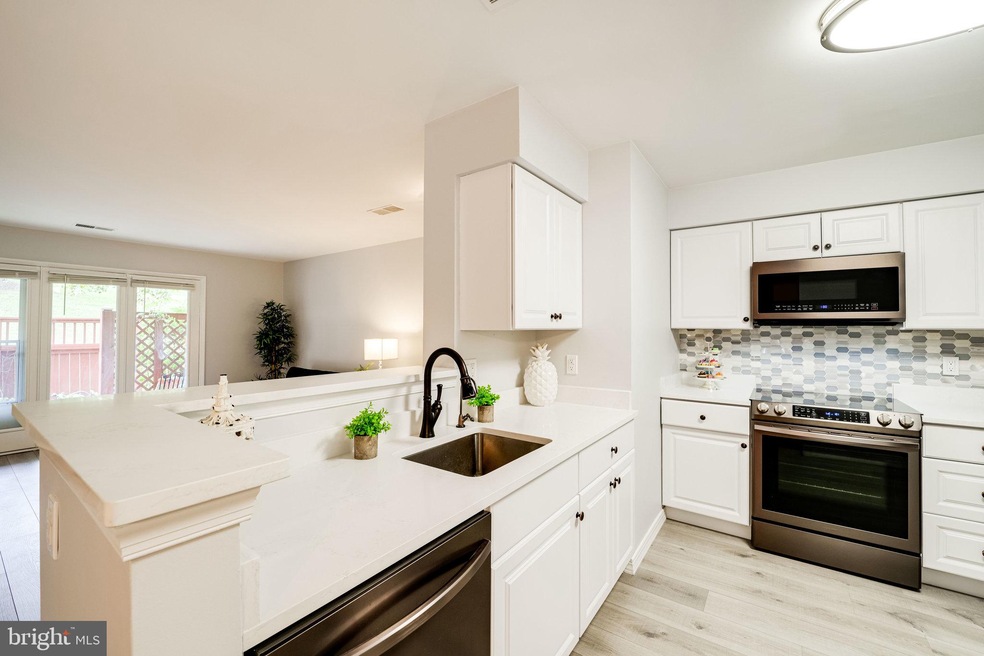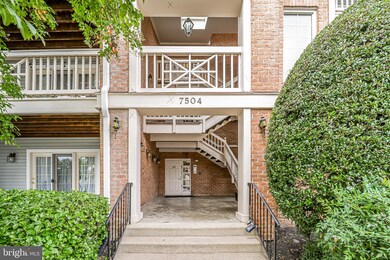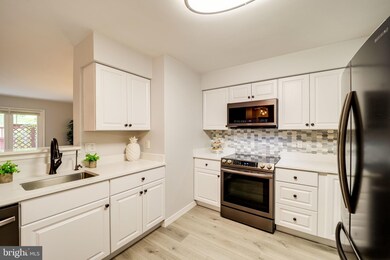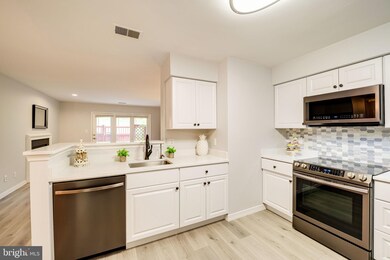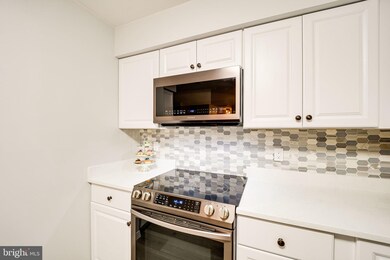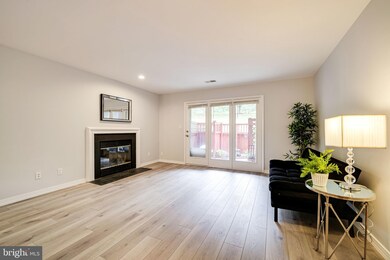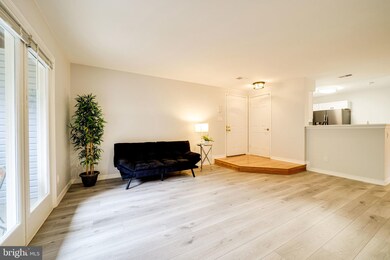
7504 Ashby Ln Unit C Alexandria, VA 22315
Estimated Value: $385,000 - $414,581
Highlights
- Fitness Center
- Clubhouse
- Property is near a park
- Open Floorplan
- Contemporary Architecture
- Engineered Wood Flooring
About This Home
As of November 2021WOW! FULLY RENOVATED & MOSTLY all NEW main level, END unit -- loads of light! Don't miss the all NEW flooring, lighting, electrical outlets, as well as FULLY RENOVATED kitchen & baths! Kitchen has NEW cabinets providing expanded space, flooring, stainless (blue-tooth compatible) Samsung appliances, water dispenser, and quartz counter tops! Fully renovated baths with NEW flooring, vanities, fixtures & hardware. Owner's suite has large walk-in closet, recessed lighting and custom closet with on-trend barn door.
Fully fenced, private patio with view of trees! Sun-filled, OPEN concept 2BR/2BA condo with great room offering wood-burning fireplace, glass doors to patio, and NEW flooring.
NEW water heater, washer and dryer (GE), heating and AC systems (Magicpak M-series), NEWER windows (Low-E insulating - only 5 years old), and NEW smoke and carbon monoxide detectors
NOTE: building scheduled for exterior painting and exterior fencing to be replaced soon.
All this AND located in the HEART of Kingstowne -- offering parks, trails, fitness centers, pools, tennis courts, and more! Location, Location, Location! Easy access to 395 & metro stations! 2 miles/5 minutes to Franconia-Springfield Metro Station & 3 miles/10 minutes to Springfield Town Center. Easy commute to Fort Belvoir. 2 miles to Greendale Golf Course. Only 2 miles to Wegman's and close to new, popular Amazon Fresh store! Only 3 Miles/10 minutes to I-95/I-395. Ronald Reagan Washington National Airport -- only 11 miles / 20-minute drive. 2 bus lines to Metro stations (Van Dorn & Franconia-Springfield) & VRE. Hurry! Won't last long!
Property Details
Home Type
- Condominium
Est. Annual Taxes
- $3,757
Year Built
- Built in 1989 | Remodeled in 2021
Lot Details
- Privacy Fence
- Wood Fence
- Landscaped
- No Through Street
- Back Yard Fenced
- Property is in excellent condition
HOA Fees
Home Design
- Contemporary Architecture
- Aluminum Siding
Interior Spaces
- 1,136 Sq Ft Home
- Property has 1 Level
- Open Floorplan
- Recessed Lighting
- Fireplace With Glass Doors
- French Doors
- Living Room
- Dining Room
- Garden Views
Kitchen
- Eat-In Kitchen
- Electric Oven or Range
- Built-In Microwave
- Ice Maker
- Dishwasher
- Stainless Steel Appliances
- Upgraded Countertops
- Disposal
Flooring
- Engineered Wood
- Ceramic Tile
Bedrooms and Bathrooms
- 2 Main Level Bedrooms
- En-Suite Primary Bedroom
- Walk-In Closet
- 2 Full Bathrooms
- Soaking Tub
Laundry
- Laundry Room
- Laundry on main level
- Stacked Washer and Dryer
Home Security
Parking
- Assigned parking located at #106
- Paved Parking
- Parking Lot
- 1 Assigned Parking Space
Outdoor Features
- Enclosed patio or porch
- Exterior Lighting
Schools
- Lane Elementary School
- Hayfield Secondary Middle School
- Hayfield High School
Utilities
- Heat Pump System
- Water Dispenser
- Electric Water Heater
Additional Features
- Energy-Efficient Windows
- Property is near a park
Listing and Financial Details
- Assessor Parcel Number 0913 1311 C
Community Details
Overview
- Association fees include exterior building maintenance, lawn maintenance, management, trash, common area maintenance, recreation facility, reserve funds, water
- Kingstowne Residential Owners Association
- Low-Rise Condominium
- Stratford Place Condominium Association Condos
- Stratford Place Community
- Stratford Place At Kings Subdivision
- Property Manager
Amenities
- Common Area
- Clubhouse
- Community Center
Recreation
- Tennis Courts
- Fitness Center
- Community Indoor Pool
- Jogging Path
- Bike Trail
Pet Policy
- Pets Allowed
Security
- Storm Windows
- Fire and Smoke Detector
Ownership History
Purchase Details
Purchase Details
Home Financials for this Owner
Home Financials are based on the most recent Mortgage that was taken out on this home.Purchase Details
Home Financials for this Owner
Home Financials are based on the most recent Mortgage that was taken out on this home.Purchase Details
Home Financials for this Owner
Home Financials are based on the most recent Mortgage that was taken out on this home.Purchase Details
Home Financials for this Owner
Home Financials are based on the most recent Mortgage that was taken out on this home.Similar Homes in Alexandria, VA
Home Values in the Area
Average Home Value in this Area
Purchase History
| Date | Buyer | Sale Price | Title Company |
|---|---|---|---|
| Toni Ann Petersen Living Trust | -- | -- | |
| Toni Ann Petersen Living Trust | -- | -- | |
| Petersen Toni A | $370,000 | Universal Title | |
| Racu Cathy J | -- | Accommodation | |
| Wells Cathy | $204,900 | -- | |
| Mccain Pamela | $119,900 | -- |
Mortgage History
| Date | Status | Borrower | Loan Amount |
|---|---|---|---|
| Previous Owner | Racu Cathy J | $190,000 | |
| Previous Owner | Wells Cathy J | $195,566 | |
| Previous Owner | Wells Cathy | $154,900 | |
| Previous Owner | Mccain Pamela | $123,197 |
Property History
| Date | Event | Price | Change | Sq Ft Price |
|---|---|---|---|---|
| 11/10/2021 11/10/21 | Sold | $370,000 | -2.6% | $326 / Sq Ft |
| 10/22/2021 10/22/21 | Pending | -- | -- | -- |
| 10/14/2021 10/14/21 | For Sale | $380,000 | -- | $335 / Sq Ft |
Tax History Compared to Growth
Tax History
| Year | Tax Paid | Tax Assessment Tax Assessment Total Assessment is a certain percentage of the fair market value that is determined by local assessors to be the total taxable value of land and additions on the property. | Land | Improvement |
|---|---|---|---|---|
| 2024 | $4,508 | $389,120 | $78,000 | $311,120 |
| 2023 | $4,143 | $367,090 | $73,000 | $294,090 |
| 2022 | $3,998 | $349,610 | $70,000 | $279,610 |
| 2021 | $3,757 | $320,150 | $64,000 | $256,150 |
| 2020 | $3,413 | $288,420 | $58,000 | $230,420 |
| 2019 | $3,282 | $277,330 | $54,000 | $223,330 |
| 2018 | $3,096 | $269,250 | $54,000 | $215,250 |
| 2017 | $2,950 | $254,070 | $51,000 | $203,070 |
| 2016 | $3,065 | $264,530 | $53,000 | $211,530 |
| 2015 | $2,982 | $267,200 | $53,000 | $214,200 |
| 2014 | $2,884 | $258,990 | $52,000 | $206,990 |
Agents Affiliated with this Home
-
Joan Stansfield

Seller's Agent in 2021
Joan Stansfield
Samson Properties
(703) 505-3898
2 in this area
227 Total Sales
-
Josh Dukes

Buyer's Agent in 2021
Josh Dukes
KW Metro Center
(703) 867-0939
5 in this area
341 Total Sales
-
Melissa Green

Buyer Co-Listing Agent in 2021
Melissa Green
Compass
(717) 315-7205
1 in this area
32 Total Sales
Map
Source: Bright MLS
MLS Number: VAFX2000815
APN: 0913-1311-C
- 7512 Ashby Ln Unit E
- 6018 Good Lion Ct
- 7436 Collins Meade Way
- 6149 Summer Park Ln
- 7461 Gadsby Square
- 7311 Hayfield Rd Unit A
- 7453 Gadsby Square
- 6005 Southward Way
- 7312 Gene St
- 6104 Fairview Farm Dr Unit 309
- 6154 Joust Ln
- 7264 Liverpool Ct
- 6331 Steinway St
- 6329 Miller Dr
- 7409 Houndsbury Ct
- 6103 Olivet Dr
- 7124 Beulah St
- 7619 Hayfield Rd
- 5807 Charlton Ct
- 6016C Curtier Dr Unit C
- 7504 Ashby Ln Unit D
- 7504 Ashby Ln Unit H
- 7504 Ashby Ln Unit G
- 7504 Ashby Ln Unit B
- 7504 Ashby Ln Unit F
- 7504 Ashby Ln
- 7504 Ashby Ln Unit C
- 7504 Ashby Ln Unit J
- 7504 Ashby Ln Unit E
- 7504 Ashby Ln Unit A
- 7504 Ashby Lane F Unit F
- 7502 Ashby Lane A Unit A
- 7502 Ashby Ln Unit C
- 7502 Ashby Ln Unit E
- 7502 Ashby Ln Unit F
- 7502 Ashby Ln Unit A
- 7502 Ashby Ln Unit 12-G
- 7502 Ashby Ln Unit I
- 7502 Ashby Ln Unit H
- 7502 Ashby Ln Unit 12J
