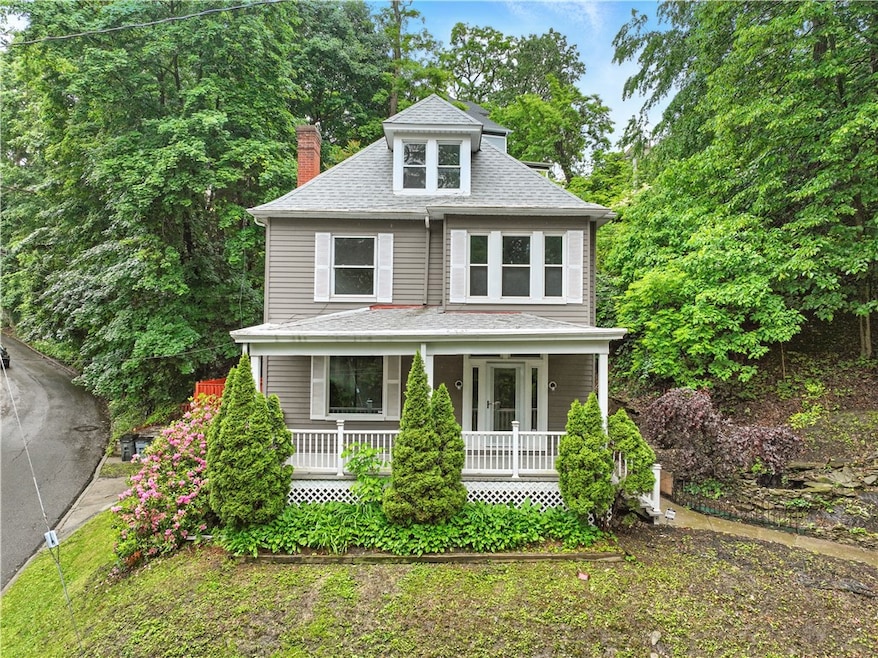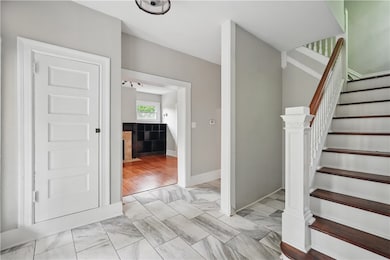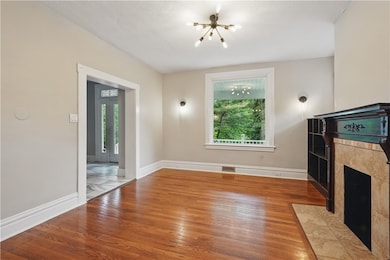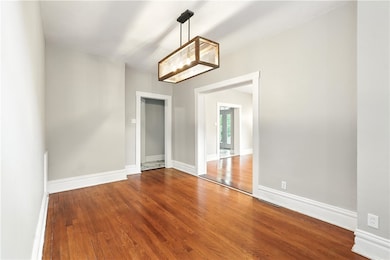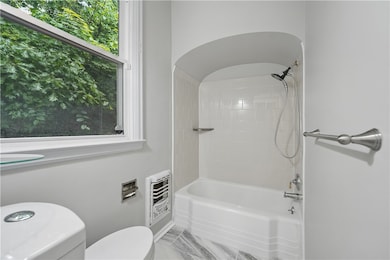7504 Brighton Rd Pittsburgh, PA 15202
Estimated payment $2,081/month
Highlights
- Colonial Architecture
- Wood Flooring
- Public Transportation
- Avonworth Elementary School Rated A-
- 1 Car Attached Garage
- Forced Air Heating and Cooling System
About This Home
~ In the heart of Ben Avon, this spacious 5-bedroom Victorian blends timeless charm with thoughtful updates—steps from Café Notte, Vinegar Hollow trails, & Anchor & Anvil Coffee. ~ Set on a wooded corner lot with fresh landscaping, it offers a sprawling front porch and private back deck for relaxing or entertaining. Built in the early 1900s, the home features original hardwood floors, vintage fireplaces, wood trim, and a grand entryway. With 3 full baths—one on each level—and a kitchen with updated cabinets, counters, and appliances, it’s both functional and stylish. Fresh paint, carpet, and lighting complete the refreshed interior. Extras include fireplace built-ins, walk-in closet, 1-car garage, central A/C, and easy street parking. Located in Avonworth School District across from local ballfields and just minutes to I-79, Rt 65, Downtown, and the Airport—this is a rare chance to own a modernized classic in a beloved neighborhood.
Home Details
Home Type
- Single Family
Est. Annual Taxes
- $6,005
Year Built
- Built in 1925
Lot Details
- 6,512 Sq Ft Lot
Parking
- 1 Car Attached Garage
Home Design
- Colonial Architecture
- Frame Construction
- Asphalt Roof
Interior Spaces
- 1,986 Sq Ft Home
- 3-Story Property
- Decorative Fireplace
- Unfinished Basement
Kitchen
- Stove
- Dishwasher
Flooring
- Wood
- Carpet
- Vinyl
Bedrooms and Bathrooms
- 5 Bedrooms
- 3 Full Bathrooms
Utilities
- Forced Air Heating and Cooling System
- Heating System Uses Gas
Community Details
- Public Transportation
Map
Home Values in the Area
Average Home Value in this Area
Tax History
| Year | Tax Paid | Tax Assessment Tax Assessment Total Assessment is a certain percentage of the fair market value that is determined by local assessors to be the total taxable value of land and additions on the property. | Land | Improvement |
|---|---|---|---|---|
| 2025 | $4,960 | $180,000 | $60,200 | $119,800 |
| 2024 | $4,960 | $162,000 | $60,200 | $101,800 |
| 2023 | $4,834 | $162,000 | $60,200 | $101,800 |
| 2022 | $4,727 | $162,000 | $60,200 | $101,800 |
| 2021 | $1,588 | $162,000 | $60,200 | $101,800 |
| 2020 | $4,622 | $162,000 | $60,200 | $101,800 |
| 2019 | $4,565 | $162,000 | $60,200 | $101,800 |
| 2018 | $766 | $162,000 | $60,200 | $101,800 |
| 2017 | $4,497 | $162,000 | $60,200 | $101,800 |
| 2016 | $766 | $162,000 | $60,200 | $101,800 |
| 2015 | $766 | $162,000 | $60,200 | $101,800 |
| 2014 | $4,502 | $162,000 | $60,200 | $101,800 |
Property History
| Date | Event | Price | List to Sale | Price per Sq Ft |
|---|---|---|---|---|
| 10/09/2025 10/09/25 | Price Changed | $299,900 | -6.3% | $151 / Sq Ft |
| 09/10/2025 09/10/25 | Price Changed | $319,900 | -3.0% | $161 / Sq Ft |
| 07/17/2025 07/17/25 | Price Changed | $329,900 | -5.7% | $166 / Sq Ft |
| 06/27/2025 06/27/25 | Price Changed | $349,900 | -6.7% | $176 / Sq Ft |
| 06/12/2025 06/12/25 | For Sale | $374,900 | -- | $189 / Sq Ft |
Purchase History
| Date | Type | Sale Price | Title Company |
|---|---|---|---|
| Deed | $240,000 | -- | |
| Deed | $240,000 | -- | |
| Warranty Deed | $173,400 | Attorney | |
| Warranty Deed | $125,000 | -- | |
| Warranty Deed | $180,000 | -- | |
| Warranty Deed | $138,000 | -- | |
| Quit Claim Deed | $25,000 | -- | |
| Deed | -- | -- |
Mortgage History
| Date | Status | Loan Amount | Loan Type |
|---|---|---|---|
| Previous Owner | $173,400 | VA | |
| Previous Owner | $123,931 | FHA |
Source: West Penn Multi-List
MLS Number: 1705890
APN: 0213-C-00058-0000-00
- 320 Dalzell Ave
- 326 Breading Ave
- 311 Forest Ave
- 83 Gibson St
- 10 Walnut St Unit 7
- 8179 Ohio River Blvd Unit 32
- 184 Superior Ave
- 99 Maple Ave
- 0 Forest Ave Unit 1712039
- 331 Eicher Rd
- 228 Sylvan Walk
- 273 Alder Dr
- 213 Pennsylvania Ave
- 217 Pennsylvania Ave
- 248 Berringer Place
- 8298 Ohio River Blvd
- 223 Hazelwood Ave
- 208 Delp St
- 241 Hazelwood Ave
- 218 Fisk Ave
- 200 Cliffside Manor
- 83 Cedar Ave
- 248 Berringer Place
- 7 Laurel Village
- 4 Laurel Village
- 719 Hemlock St
- 841 California Ave
- 856 Ohio River Blvd Unit 3
- 13 Hillcrest Dr
- 925 California Ave
- 344 Mckinley Ave
- 713 Clinton Place
- 700 Ravenswood Ave Unit .1
- 550 Union Avenue Extension
- 450 Jefferson Ave
- 351 N Balph Ave Unit 1
- 430 Teece Ave
- 74 S Fremont Ave
- 300 Kenyon Ct
- 150 N Fremont Ave Unit 2F
