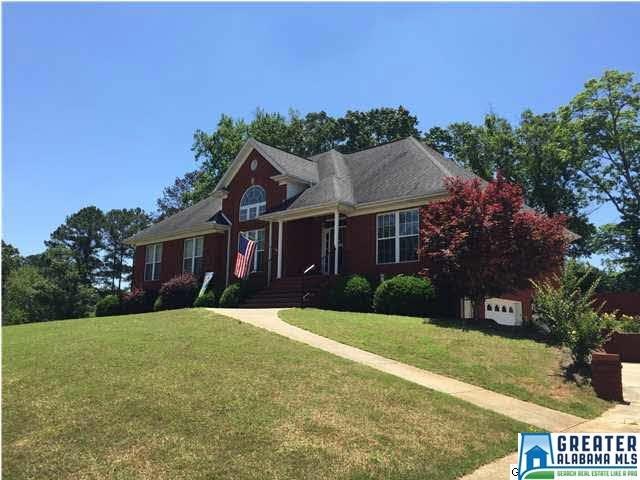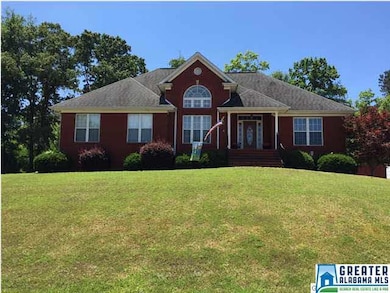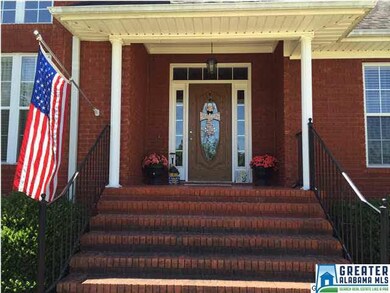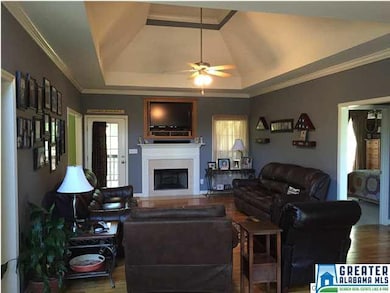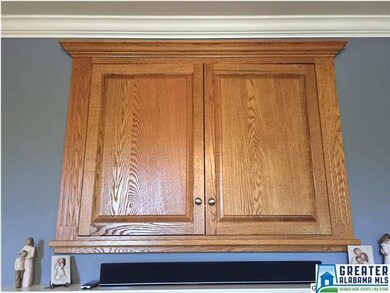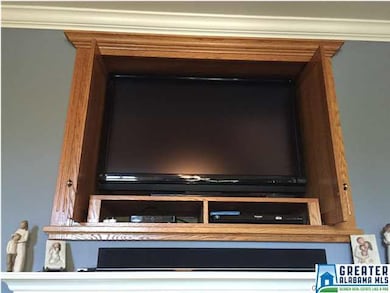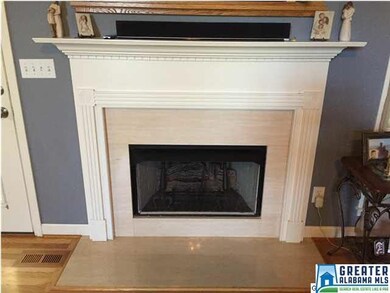
7504 Chase Way Bessemer, AL 35023
Rock Creek NeighborhoodHighlights
- Covered Deck
- Hydromassage or Jetted Bathtub
- Solid Surface Countertops
- Wood Flooring
- Attic
- Fenced Yard
About This Home
As of June 2022Beautiful 3 bedroom 2 and a half bath home in Concord. All main level living including master suite. Home features nice size living room, kitchen with eating area, and a formal dining room. Laundry room is just across the hall from master! Covered and screened in back porch which overlooks beautiful back yard with privacy fence. 2 car full basement garage that is over 2,000 sq. ft. Plenty of room for storage. This is more than just a nice home, it is the perfect home to entertain and raise a family. It is beautiful!
Home Details
Home Type
- Single Family
Est. Annual Taxes
- $1,556
Year Built
- 2003
Lot Details
- Fenced Yard
- Few Trees
HOA Fees
- $13 Monthly HOA Fees
Parking
- 2 Car Garage
- Basement Garage
- Side Facing Garage
- Driveway
Interior Spaces
- 1,925 Sq Ft Home
- 1-Story Property
- Smooth Ceilings
- Ceiling Fan
- Gas Fireplace
- Double Pane Windows
- Living Room with Fireplace
- Dining Room
- Unfinished Basement
- Basement Fills Entire Space Under The House
- Pull Down Stairs to Attic
Kitchen
- Stove
- Kitchen Island
- Solid Surface Countertops
Flooring
- Wood
- Carpet
- Vinyl
Bedrooms and Bathrooms
- 3 Bedrooms
- Walk-In Closet
- Hydromassage or Jetted Bathtub
- Bathtub and Shower Combination in Primary Bathroom
- Separate Shower
Laundry
- Laundry Room
- Laundry on main level
- Washer and Electric Dryer Hookup
Outdoor Features
- Covered Deck
- Screened Deck
- Porch
Utilities
- Central Heating and Cooling System
- Electric Water Heater
- Septic Tank
Community Details
Listing and Financial Details
- Assessor Parcel Number 31-00-08-0-000-009.002
Ownership History
Purchase Details
Home Financials for this Owner
Home Financials are based on the most recent Mortgage that was taken out on this home.Purchase Details
Home Financials for this Owner
Home Financials are based on the most recent Mortgage that was taken out on this home.Purchase Details
Home Financials for this Owner
Home Financials are based on the most recent Mortgage that was taken out on this home.Purchase Details
Home Financials for this Owner
Home Financials are based on the most recent Mortgage that was taken out on this home.Similar Homes in Bessemer, AL
Home Values in the Area
Average Home Value in this Area
Purchase History
| Date | Type | Sale Price | Title Company |
|---|---|---|---|
| Warranty Deed | $305,000 | -- | |
| Warranty Deed | $191,250 | -- | |
| Survivorship Deed | $189,000 | -- | |
| Interfamily Deed Transfer | $20,000 | Alabama Title Co Inc |
Mortgage History
| Date | Status | Loan Amount | Loan Type |
|---|---|---|---|
| Open | $214,000 | New Conventional | |
| Previous Owner | $155,372 | FHA | |
| Previous Owner | $145,250 | New Conventional | |
| Previous Owner | $194,000 | Commercial | |
| Previous Owner | $151,200 | Purchase Money Mortgage | |
| Previous Owner | $143,500 | No Value Available | |
| Closed | $37,800 | No Value Available |
Property History
| Date | Event | Price | Change | Sq Ft Price |
|---|---|---|---|---|
| 06/23/2022 06/23/22 | Sold | $305,000 | +3.4% | $158 / Sq Ft |
| 05/13/2022 05/13/22 | For Sale | $295,000 | +54.2% | $153 / Sq Ft |
| 09/20/2016 09/20/16 | Sold | $191,250 | -6.7% | $99 / Sq Ft |
| 08/26/2016 08/26/16 | Pending | -- | -- | -- |
| 06/03/2016 06/03/16 | For Sale | $205,000 | -- | $106 / Sq Ft |
Tax History Compared to Growth
Tax History
| Year | Tax Paid | Tax Assessment Tax Assessment Total Assessment is a certain percentage of the fair market value that is determined by local assessors to be the total taxable value of land and additions on the property. | Land | Improvement |
|---|---|---|---|---|
| 2024 | $1,556 | $36,120 | -- | -- |
| 2022 | $1,319 | $27,370 | $3,400 | $23,970 |
| 2021 | $1,034 | $21,690 | $3,400 | $18,290 |
| 2020 | $1,074 | $22,400 | $3,400 | $19,000 |
| 2019 | $1,007 | $21,160 | $0 | $0 |
| 2018 | $949 | $20,000 | $0 | $0 |
| 2017 | $949 | $20,000 | $0 | $0 |
| 2016 | $949 | $20,000 | $0 | $0 |
| 2015 | $949 | $20,000 | $0 | $0 |
| 2014 | $995 | $20,180 | $0 | $0 |
| 2013 | $995 | $20,180 | $0 | $0 |
Agents Affiliated with this Home
-
Cathy O'Berry

Seller's Agent in 2022
Cathy O'Berry
ARC Realty - Hoover
(205) 965-3147
3 in this area
272 Total Sales
-
Roxanne Crane

Buyer's Agent in 2022
Roxanne Crane
Five Star Real Estate, LLC
(205) 837-0288
2 in this area
82 Total Sales
-
Michelle Tew
M
Seller's Agent in 2016
Michelle Tew
RealtySouth
(205) 966-6504
2 in this area
51 Total Sales
Map
Source: Greater Alabama MLS
MLS Number: 752255
APN: 31-00-08-0-000-009.002
- 7127 Glass Dr
- 6830 Warrior River Rd Unit 1
- 1212 Cozy Cir
- 1173 Stephens Rd Unit 1
- 1620 Old Rock Creek Rd
- 1033 Justice Dr
- 6380 Warrior River Rd
- 6345 Warrior River Rd
- 7805 Rock Creek Cir
- 803 Bahia Ln
- 832 Bahia Ln
- 7940 15th Street Rd
- 7717 Lock 17 Rd
- 1026 Dogwood Place
- 8520 Cross Creek Way
- 8609 Creek Run Unit /29
- 8525 Cross Creek Way Unit /3
- 8528 Cross Creek Way Unit /26
- 7772 Lock 17 Rd
- 6004 Gwin Cir
