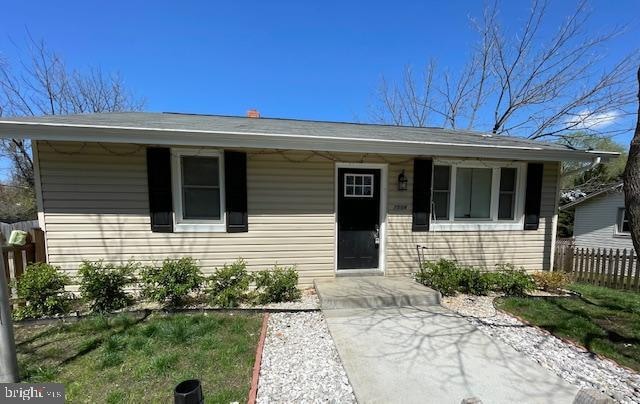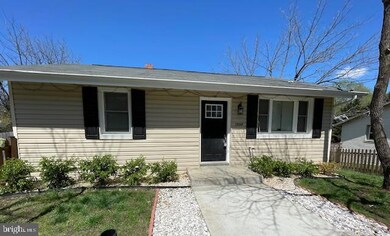
7504 Clinton Vista Ln Clinton, MD 20735
Highlights
- Open Floorplan
- Wood Flooring
- No HOA
- Rambler Architecture
- Attic
- Upgraded Countertops
About This Home
As of May 2025NICE & GORGEOUS Update Rambler in the Spring Acres area of Clinton. NO HOA!! 3 Beds on Main level, 2 Baths and on lower level with 2 Beds & 1 Full Bath. The Kitchen and Bathrooms have been totally Updated. Kitchen has stainless steel appliances, granite countertops, etc. Hardwood floors. By Seller the Living SF 1,518. Recessed Lights/Pendant Lights. Classic/Hardwood Cabinets, Hardwood Floor/Carpet/Finished basement. Large parking space. Large Spacious backyard with lots of space for relaxing and entertaining. Finished Basement with Rear entrance. Fully Fenced. This property is offered strictly AS IS. but Shows Well. Close to Shopping centers, Stores and Public Transportations. Thank you for your interest.
Last Agent to Sell the Property
Keller Williams Capital Properties License #0225090293 Listed on: 04/05/2025

Home Details
Home Type
- Single Family
Est. Annual Taxes
- $3,737
Year Built
- Built in 1946
Lot Details
- 0.25 Acre Lot
- Property is Fully Fenced
- Front and Side Yard
- Property is in excellent condition
- Property is zoned RR
Home Design
- Rambler Architecture
- Wood Foundation
- Frame Construction
- Shingle Roof
- Composition Roof
- Vinyl Siding
- Concrete Perimeter Foundation
Interior Spaces
- Property has 2 Levels
- Open Floorplan
- Family Room Off Kitchen
- Living Room
- Dining Room
- Attic
Kitchen
- Eat-In Kitchen
- Electric Oven or Range
- Microwave
- Ice Maker
- Dishwasher
- Stainless Steel Appliances
- Upgraded Countertops
- Disposal
Flooring
- Wood
- Carpet
- Ceramic Tile
Bedrooms and Bathrooms
- En-Suite Primary Bedroom
Laundry
- Laundry Room
- Dryer
- Washer
Finished Basement
- Basement Fills Entire Space Under The House
- Walk-Up Access
- Connecting Stairway
- Interior and Rear Basement Entry
- Sump Pump
- Laundry in Basement
Parking
- 4 Parking Spaces
- 4 Driveway Spaces
- Gravel Driveway
- On-Street Parking
- Off-Street Parking
- Fenced Parking
Outdoor Features
- Shed
Utilities
- Forced Air Heating and Cooling System
- Heat Pump System
- Vented Exhaust Fan
- Electric Water Heater
- Municipal Trash
- Septic Pump
Community Details
- No Home Owners Association
- Spring Acres Subdivision
Listing and Financial Details
- Assessor Parcel Number 17090927368
Ownership History
Purchase Details
Home Financials for this Owner
Home Financials are based on the most recent Mortgage that was taken out on this home.Purchase Details
Home Financials for this Owner
Home Financials are based on the most recent Mortgage that was taken out on this home.Purchase Details
Similar Homes in Clinton, MD
Home Values in the Area
Average Home Value in this Area
Purchase History
| Date | Type | Sale Price | Title Company |
|---|---|---|---|
| Warranty Deed | $395,000 | Original Title | |
| Warranty Deed | $395,000 | Original Title | |
| Deed | $129,000 | Versatile Title & Escrow Llc | |
| Deed | $61,900 | -- |
Mortgage History
| Date | Status | Loan Amount | Loan Type |
|---|---|---|---|
| Open | $375,250 | New Conventional | |
| Closed | $375,250 | New Conventional | |
| Previous Owner | $72,891 | New Conventional |
Property History
| Date | Event | Price | Change | Sq Ft Price |
|---|---|---|---|---|
| 05/16/2025 05/16/25 | Sold | $395,000 | 0.0% | $342 / Sq Ft |
| 04/05/2025 04/05/25 | Pending | -- | -- | -- |
| 04/05/2025 04/05/25 | For Sale | $395,000 | +206.2% | $342 / Sq Ft |
| 06/22/2017 06/22/17 | Sold | $129,000 | 0.0% | $168 / Sq Ft |
| 06/16/2017 06/16/17 | Pending | -- | -- | -- |
| 06/09/2017 06/09/17 | Price Changed | $129,000 | -11.0% | $168 / Sq Ft |
| 05/19/2017 05/19/17 | For Sale | $145,000 | -- | $189 / Sq Ft |
Tax History Compared to Growth
Tax History
| Year | Tax Paid | Tax Assessment Tax Assessment Total Assessment is a certain percentage of the fair market value that is determined by local assessors to be the total taxable value of land and additions on the property. | Land | Improvement |
|---|---|---|---|---|
| 2024 | $4,137 | $251,533 | $0 | $0 |
| 2023 | $2,653 | $238,567 | $0 | $0 |
| 2022 | $2,509 | $225,600 | $96,200 | $129,400 |
| 2021 | $3,750 | $209,833 | $0 | $0 |
| 2020 | $3,282 | $194,067 | $0 | $0 |
| 2019 | $2,553 | $178,300 | $95,600 | $82,700 |
| 2018 | $2,970 | $173,100 | $0 | $0 |
| 2017 | $2,420 | $167,900 | $0 | $0 |
| 2016 | -- | $162,700 | $0 | $0 |
| 2015 | $2,183 | $162,600 | $0 | $0 |
| 2014 | $2,183 | $162,500 | $0 | $0 |
Agents Affiliated with this Home
-
Elena Arevalo

Seller's Agent in 2025
Elena Arevalo
Keller Williams Capital Properties
(301) 518-5179
5 in this area
52 Total Sales
-
Carol Strasfeld

Buyer's Agent in 2025
Carol Strasfeld
Unrepresented Buyer Office
(301) 806-8871
5 in this area
6,536 Total Sales
-
Tammy Kornegay

Seller's Agent in 2017
Tammy Kornegay
Long & Foster
(240) 535-4977
1 in this area
71 Total Sales
Map
Source: Bright MLS
MLS Number: MDPG2147682
APN: 09-0927368
- 0 Clinton Vista Ln
- 8504 Woodyard Rd
- 9008 Goldfield Place
- 9203 Foxcroft Ave
- 7804 New Ascot Ln
- 9401 Surratts Manor Dr
- 9405 Silver Fox Turn
- 9200 Pine View Ln
- 9505 Silver Fox Turn
- 10104 Dangerfield Rd
- 0 Dangerfield Rd
- 9007 Oriley Dr
- 9613 Quiet Brook Ln
- 8811 Crossbill Rd
- 8406 Mimosa Ave
- 8301 Cedarview Ct
- 9003 Woodyard Rd
- 8817 Mimosa Ave
- 9605 Beverly Ave
- 6422 Horseshoe Rd


