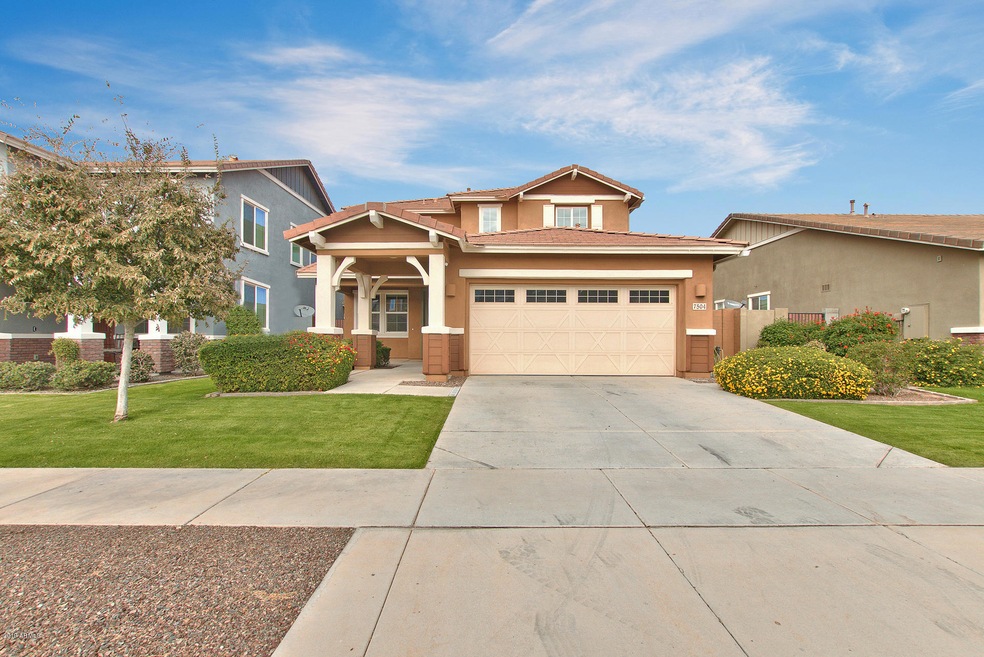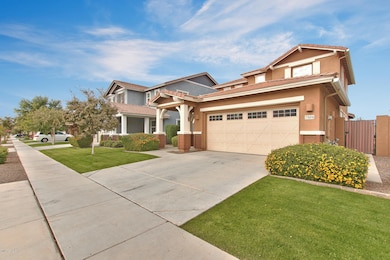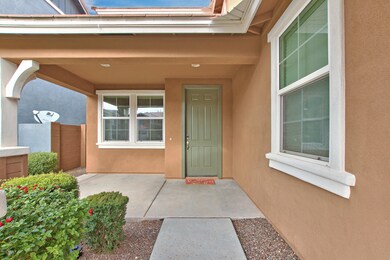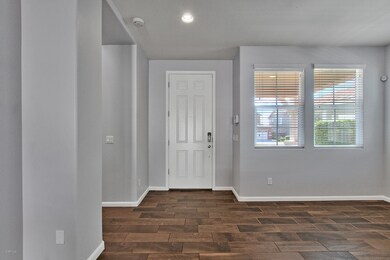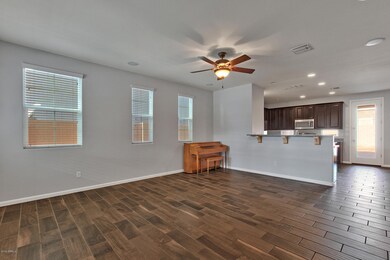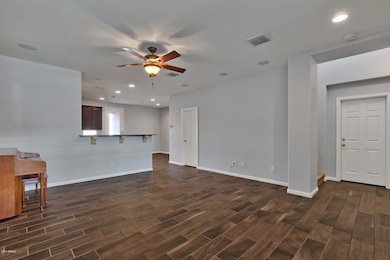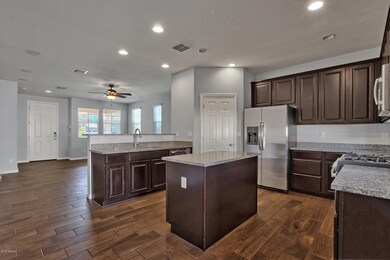
7504 E Onza Ave Mesa, AZ 85212
Morrison Ranch NeighborhoodHighlights
- Granite Countertops
- Dual Vanity Sinks in Primary Bathroom
- Kitchen Island
- Boulder Creek Elementary School Rated A-
- Breakfast Bar
- Ceiling height of 9 feet or more
About This Home
As of February 2024Welcome to your new home! Popular NexGen Home within a Home from Lennar. The open floor plan is welcoming and very functional for everyday life. The 3 bed 2.5 bath main home features a great room floor plan with wood look tile flooring flowing to the dining area and kitchen. Kitchen features dark cabinetry, granite counters, stainless steel appliances, pantry, center island, and breakfast bar. Convenient upstairs laundry. Master bedroom enjoys a spacious linen closet, dual vanity, and step-in shower. ALL rooms have walk-in closets! The Next Gen feature includes a spacious mother in law suite, with a kitchen, bedroom, bath, laundry area, and private entrance. Private backyard with a covered patio is ready for your design. Don't miss this one!
Home Details
Home Type
- Single Family
Est. Annual Taxes
- $2,203
Year Built
- Built in 2014
Lot Details
- 5,750 Sq Ft Lot
- Desert faces the front of the property
- Block Wall Fence
- Grass Covered Lot
HOA Fees
- $91 Monthly HOA Fees
Parking
- 2 Car Garage
Home Design
- Wood Frame Construction
- Tile Roof
- Stucco
Interior Spaces
- 2,261 Sq Ft Home
- 2-Story Property
- Ceiling height of 9 feet or more
- Ceiling Fan
Kitchen
- Breakfast Bar
- Built-In Microwave
- Kitchen Island
- Granite Countertops
Bedrooms and Bathrooms
- 4 Bedrooms
- 3.5 Bathrooms
- Dual Vanity Sinks in Primary Bathroom
Schools
- Highland Jr High Middle School
- Desert Ridge High School
Utilities
- Refrigerated Cooling System
- Heating System Uses Natural Gas
Community Details
- Association fees include ground maintenance
- City Property Mgmt Association, Phone Number (602) 437-4777
- Built by Lennar Homes
- Desert Place At Morrison Ranch Phase 1 Subdivision
Listing and Financial Details
- Tax Lot 295
- Assessor Parcel Number 304-17-514
Ownership History
Purchase Details
Home Financials for this Owner
Home Financials are based on the most recent Mortgage that was taken out on this home.Purchase Details
Home Financials for this Owner
Home Financials are based on the most recent Mortgage that was taken out on this home.Purchase Details
Home Financials for this Owner
Home Financials are based on the most recent Mortgage that was taken out on this home.Purchase Details
Purchase Details
Home Financials for this Owner
Home Financials are based on the most recent Mortgage that was taken out on this home.Similar Homes in Mesa, AZ
Home Values in the Area
Average Home Value in this Area
Purchase History
| Date | Type | Sale Price | Title Company |
|---|---|---|---|
| Warranty Deed | $605,000 | First American Title Insurance | |
| Warranty Deed | $599,000 | New Title Company Name | |
| Warranty Deed | $370,000 | Ez Title Agency Llc | |
| Interfamily Deed Transfer | -- | None Available | |
| Special Warranty Deed | $280,190 | North American Title Company |
Mortgage History
| Date | Status | Loan Amount | Loan Type |
|---|---|---|---|
| Open | $423,500 | New Conventional | |
| Previous Owner | $451,500 | New Conventional | |
| Previous Owner | $389,000 | New Conventional | |
| Previous Owner | $355,000 | New Conventional | |
| Previous Owner | $351,500 | New Conventional | |
| Previous Owner | $279,981 | VA | |
| Previous Owner | $286,214 | VA |
Property History
| Date | Event | Price | Change | Sq Ft Price |
|---|---|---|---|---|
| 02/23/2024 02/23/24 | Sold | $605,000 | 0.0% | $268 / Sq Ft |
| 01/31/2024 01/31/24 | For Sale | $605,000 | +1.0% | $268 / Sq Ft |
| 06/01/2022 06/01/22 | Sold | $599,000 | 0.0% | $265 / Sq Ft |
| 04/23/2022 04/23/22 | Pending | -- | -- | -- |
| 04/09/2022 04/09/22 | For Sale | $599,000 | +61.9% | $265 / Sq Ft |
| 02/14/2020 02/14/20 | Sold | $370,000 | -1.3% | $164 / Sq Ft |
| 01/21/2020 01/21/20 | Pending | -- | -- | -- |
| 01/17/2020 01/17/20 | Price Changed | $375,000 | -1.3% | $166 / Sq Ft |
| 01/11/2020 01/11/20 | Price Changed | $380,000 | -2.6% | $168 / Sq Ft |
| 12/17/2019 12/17/19 | Price Changed | $390,000 | -2.5% | $172 / Sq Ft |
| 12/05/2019 12/05/19 | For Sale | $400,000 | -- | $177 / Sq Ft |
Tax History Compared to Growth
Tax History
| Year | Tax Paid | Tax Assessment Tax Assessment Total Assessment is a certain percentage of the fair market value that is determined by local assessors to be the total taxable value of land and additions on the property. | Land | Improvement |
|---|---|---|---|---|
| 2025 | $1,713 | $24,059 | -- | -- |
| 2024 | $2,319 | $22,914 | -- | -- |
| 2023 | $2,319 | $39,560 | $7,910 | $31,650 |
| 2022 | $2,267 | $31,020 | $6,200 | $24,820 |
| 2021 | $2,027 | $29,810 | $5,960 | $23,850 |
| 2020 | $1,992 | $27,970 | $5,590 | $22,380 |
| 2019 | $2,203 | $26,320 | $5,260 | $21,060 |
| 2018 | $2,110 | $24,430 | $4,880 | $19,550 |
| 2017 | $2,047 | $22,880 | $4,570 | $18,310 |
| 2016 | $2,094 | $22,130 | $4,420 | $17,710 |
| 2015 | $1,928 | $21,010 | $4,200 | $16,810 |
Agents Affiliated with this Home
-
Loren Cohen

Seller's Agent in 2024
Loren Cohen
Long Realty Jasper Associates
(602) 980-6211
2 in this area
20 Total Sales
-
Sara Paredes
S
Buyer's Agent in 2024
Sara Paredes
Sam Roberts and Associates
(480) 231-8673
1 in this area
37 Total Sales
-
Ruth Mitchell

Seller's Agent in 2022
Ruth Mitchell
DeLex Realty
(480) 712-5244
2 in this area
15 Total Sales
-
Holly Poty

Seller's Agent in 2020
Holly Poty
Real Broker
(480) 225-4772
1 in this area
65 Total Sales
-
Kyle Bates

Seller Co-Listing Agent in 2020
Kyle Bates
Real Broker
(480) 639-8093
4 in this area
441 Total Sales
Map
Source: Arizona Regional Multiple Listing Service (ARMLS)
MLS Number: 6011649
APN: 304-17-514
- 7440 E Osage Ave
- 7357 E Onza Ave
- 7407 E Portobello Ave
- 7624 E Plata Ave
- 2853 S Sossaman Rd Unit 101
- 7701 E Portobello Ave
- 7420 E Peralta Ave
- 7346 E Naranja Ave Unit 6
- 7251 E Portobello Ave
- 7149 E Plata Ave
- 7832 E Osage Ave
- 2560 S Rowen
- 2640 S Terripin Cir
- 7115 E Olla Ave
- 7463 E Monte Ave Unit 3
- 7252 E Nido Ave
- 7266 E Monte Ave
- 7919 E Posada Ave Unit 5
- 7916 E Naranja Ave
- 7755 E Laguna Azul Ave Unit 184
