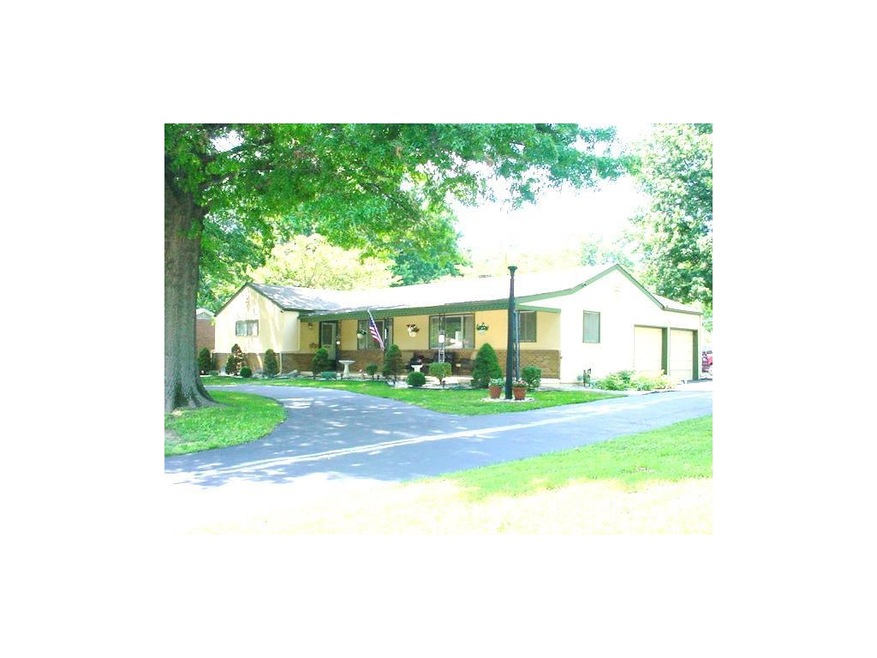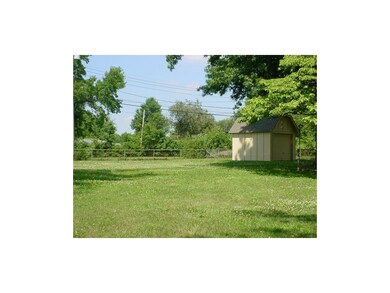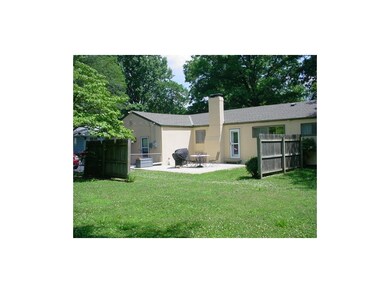
7504 High Grove Rd Grandview, MO 64030
Highlights
- Vaulted Ceiling
- Wood Flooring
- Enclosed patio or porch
- Ranch Style House
- Granite Countertops
- Formal Dining Room
About This Home
As of July 2022Looking for a turn-key operation?/Mr. Meticulous & Mrs. Clean live here/Elegant home/Stucco & brick exterior!/Spacious true ranch/Pristine condition/Full, unfinished bsmt/Purchased in 2002 in rough shape - reviewed & repaired every nook & cranny/GORGEOUS curb appeal/Huge, beautiful covered front porch/Spacious rooms - check dimensions!/Open concept/Loads of natural light/Huge, open living-dining/Quarter-sawn red oak - you've likely never seen such beautiful hardwood floors/Half-court bsktball is possible behind... garage on HUGE driveway/Enormous trees - Mimosa, Dogwood, Redbud, Oak/Mature landscaping & color entire growing season/Large, level, fenced yard/Thermostat-controlled vent in attic reduces residual heat = lower utility bills in summer. Also, a lower attic temperature extends life of roof shingles.
Last Agent to Sell the Property
Platinum Realty LLC License #1999056606 Listed on: 07/06/2017

Home Details
Home Type
- Single Family
Est. Annual Taxes
- $1,603
Year Built
- Built in 1958
Lot Details
- 0.53 Acre Lot
- Lot Dimensions are 115 x 120
- Aluminum or Metal Fence
- Paved or Partially Paved Lot
- Level Lot
- Many Trees
Parking
- 2 Car Attached Garage
- Side Facing Garage
- Garage Door Opener
Home Design
- Ranch Style House
- Traditional Architecture
- Composition Roof
- Stucco
Interior Spaces
- 1,432 Sq Ft Home
- Wet Bar: Vinyl, Built-in Features, Hardwood
- Built-In Features: Vinyl, Built-in Features, Hardwood
- Vaulted Ceiling
- Ceiling Fan: Vinyl, Built-in Features, Hardwood
- Skylights
- Fireplace With Gas Starter
- Shades
- Plantation Shutters
- Drapes & Rods
- Great Room with Fireplace
- Formal Dining Room
- Basement
- Sump Pump
- Attic Fan
- Laundry in Garage
Kitchen
- Electric Oven or Range
- Dishwasher
- Granite Countertops
- Laminate Countertops
- Disposal
Flooring
- Wood
- Wall to Wall Carpet
- Linoleum
- Laminate
- Stone
- Ceramic Tile
- Luxury Vinyl Plank Tile
- Luxury Vinyl Tile
Bedrooms and Bathrooms
- 3 Bedrooms
- Cedar Closet: Vinyl, Built-in Features, Hardwood
- Walk-In Closet: Vinyl, Built-in Features, Hardwood
- 1 Full Bathroom
- Double Vanity
- Vinyl
Home Security
- Storm Windows
- Storm Doors
- Fire and Smoke Detector
Schools
- High Grove Elementary School
- Grandview High School
Additional Features
- Enclosed patio or porch
- Forced Air Heating and Cooling System
Community Details
- Hunter Gardens Subdivision
Listing and Financial Details
- Exclusions: oven timer
- Assessor Parcel Number 63-930-06-43-00-0-00-000
Ownership History
Purchase Details
Home Financials for this Owner
Home Financials are based on the most recent Mortgage that was taken out on this home.Purchase Details
Purchase Details
Home Financials for this Owner
Home Financials are based on the most recent Mortgage that was taken out on this home.Purchase Details
Home Financials for this Owner
Home Financials are based on the most recent Mortgage that was taken out on this home.Similar Homes in Grandview, MO
Home Values in the Area
Average Home Value in this Area
Purchase History
| Date | Type | Sale Price | Title Company |
|---|---|---|---|
| Warranty Deed | -- | Meridian Title | |
| Special Warranty Deed | -- | None Listed On Document | |
| Warranty Deed | -- | Secured Title Of Kansas City | |
| Warranty Deed | -- | Chicago Title Co |
Mortgage History
| Date | Status | Loan Amount | Loan Type |
|---|---|---|---|
| Open | $171,920 | New Conventional | |
| Closed | $171,920 | No Value Available | |
| Previous Owner | $122,735 | FHA | |
| Previous Owner | $37,100 | New Conventional | |
| Previous Owner | $45,000 | Purchase Money Mortgage |
Property History
| Date | Event | Price | Change | Sq Ft Price |
|---|---|---|---|---|
| 07/01/2022 07/01/22 | Sold | -- | -- | -- |
| 06/13/2022 06/13/22 | Pending | -- | -- | -- |
| 06/11/2022 06/11/22 | For Sale | $214,900 | +59.2% | $150 / Sq Ft |
| 08/29/2017 08/29/17 | Sold | -- | -- | -- |
| 07/16/2017 07/16/17 | Pending | -- | -- | -- |
| 07/06/2017 07/06/17 | For Sale | $135,000 | -- | $94 / Sq Ft |
Tax History Compared to Growth
Tax History
| Year | Tax Paid | Tax Assessment Tax Assessment Total Assessment is a certain percentage of the fair market value that is determined by local assessors to be the total taxable value of land and additions on the property. | Land | Improvement |
|---|---|---|---|---|
| 2024 | $2,991 | $37,421 | $8,858 | $28,563 |
| 2023 | $2,991 | $37,421 | $6,772 | $30,649 |
| 2022 | $1,990 | $23,180 | $4,747 | $18,433 |
| 2021 | $2,144 | $23,180 | $4,747 | $18,433 |
| 2020 | $1,792 | $22,132 | $4,747 | $17,385 |
| 2019 | $1,729 | $22,132 | $4,747 | $17,385 |
| 2018 | $1,617 | $19,261 | $4,131 | $15,130 |
| 2017 | $1,609 | $19,261 | $4,131 | $15,130 |
| 2016 | $1,609 | $18,779 | $4,308 | $14,471 |
| 2014 | $1,600 | $18,411 | $4,224 | $14,187 |
Agents Affiliated with this Home
-
M
Seller's Agent in 2022
Margaret Stauffer
Chartwell Realty LLC
(816) 772-5856
3 in this area
87 Total Sales
-
C
Buyer's Agent in 2022
Chuck Dye
HomeSmart Legacy
(816) 916-5383
3 in this area
101 Total Sales
-
M
Seller's Agent in 2017
Matt Combs
Platinum Realty LLC
(816) 645-5500
2 in this area
29 Total Sales
-

Buyer's Agent in 2017
Angela Cutter
Compass Realty Group
(913) 636-5461
48 Total Sales
Map
Source: Heartland MLS
MLS Number: 2055412
APN: 63-930-06-43-00-0-00-000
- 7409 High Grove Rd
- 7505 E 130th St
- 13006 Byars Rd
- 7401 E 130th St
- 7201 E 130th Terrace
- 7505 E 132nd Terrace
- 7905 High Grove Rd
- 7940 E 130th Ct
- 13205 Overhill Rd
- 8029 E 130th Ct
- 12813 Overhill Rd
- 13203 Bristol Ave
- 13300 Palmer Ave
- 13305 Palmer Ave
- 13301 Manchester Ave
- 12731 Byars Rd
- 13400 Oakland Ave
- 13211 Craig Ave
- 13309 Winchester Ave
- 12718 Oakland Ave






