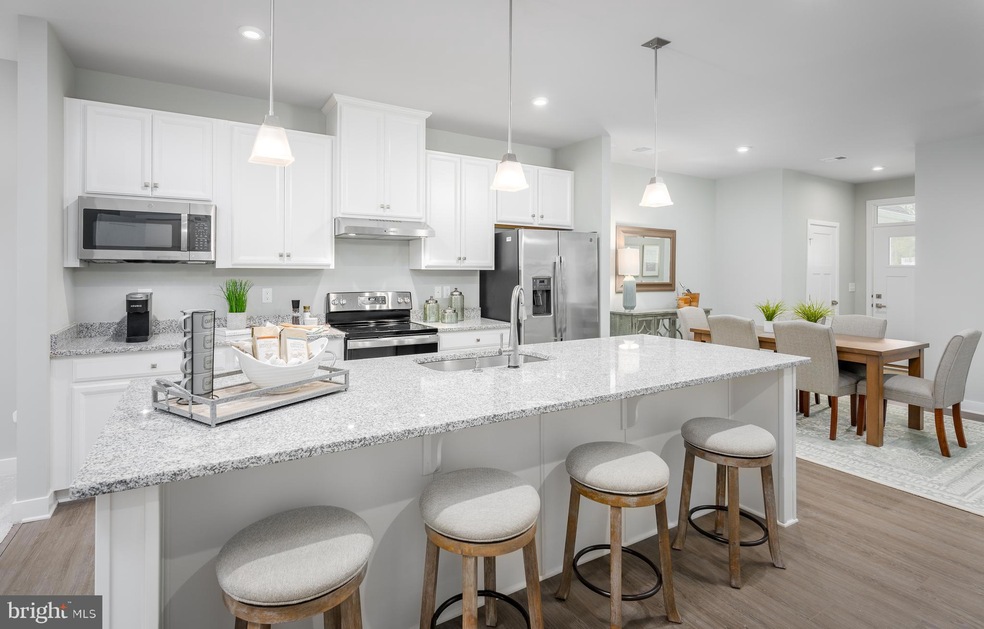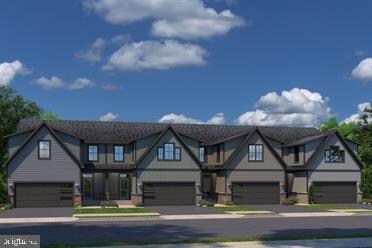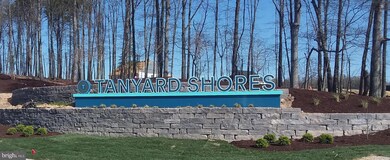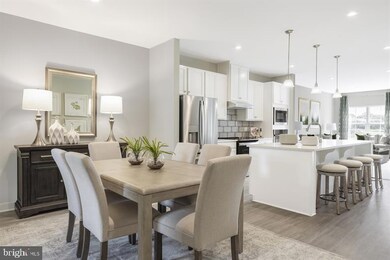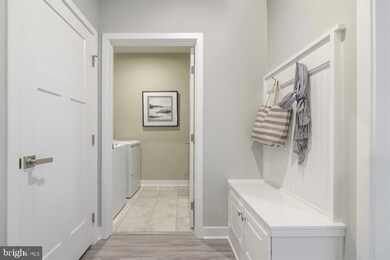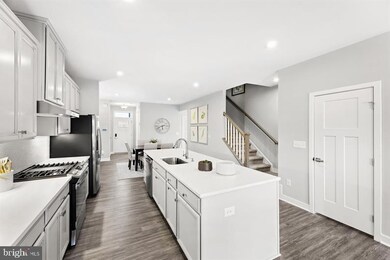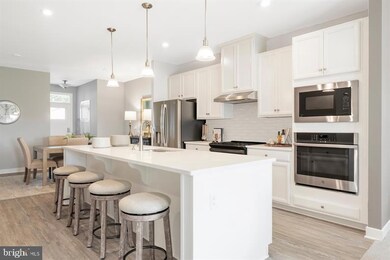
7504 Matapeake Ln Unit CAROLINE VILLA-EOG Glen Burnie, MD 21060
Solley NeighborhoodHighlights
- Water Access
- Senior Living
- Open Floorplan
- New Construction
- Gourmet Kitchen
- Upgraded Countertops
About This Home
As of June 2025*************Ask about closing assistance with the use of sellers preferred Mortgage********
TO BE BUILT first- floor primary suite Villa at Tanyard Shores and move in by summertime to enjoy the pool, waterside walking trails, boat slips, kayak launch, clubhouse, fitness center and more!
Say goodbye to yard maintenance and hello to lawn care. Yes, the HOA covers that too! Home will include a gourmet kitchen, quartz counter tops, stainless steel appliances, hard surface flooring, your main-level primary suite offers luxury that can't be beat, with its tray ceiling, walk-in closet and dual vanity bath. Upstairs, two large bedrooms and a full bath will make anyone feel at home. There is even an optional study. Add a covered porch and finish the basement for even more living space and see how The Caroline Villa can make life so sweet. Your incredible new home will be located in the much sought-after 55+ section of an incredible amenity filled community. Other homesites may be available . WOODED HOMESITES AND END OF GROUP HOMESITES ARE SUBJECT TO A PREMIUM. All photos are representative only.
Last Agent to Sell the Property
NVR, INC. License #RMR006795 Listed on: 01/23/2025
Last Buyer's Agent
Non Member Member
Metropolitan Regional Information Systems, Inc.
Townhouse Details
Home Type
- Townhome
Year Built
- Built in 2024 | New Construction
Lot Details
- Creek or Stream
- Property is in excellent condition
HOA Fees
- $224 Monthly HOA Fees
Parking
- 2 Car Attached Garage
- Front Facing Garage
- Garage Door Opener
Home Design
- Villa
- Concrete Perimeter Foundation
Interior Spaces
- Property has 2 Levels
- Open Floorplan
- Recessed Lighting
- Insulated Windows
- Window Screens
- Insulated Doors
- Family Room Off Kitchen
- Combination Kitchen and Dining Room
- Game Room
- Storage Room
- Laundry on main level
- Carpet
- Unfinished Basement
Kitchen
- Gourmet Kitchen
- Breakfast Area or Nook
- Built-In Microwave
- Ice Maker
- Dishwasher
- Stainless Steel Appliances
- Kitchen Island
- Upgraded Countertops
- Disposal
Bedrooms and Bathrooms
- En-Suite Primary Bedroom
- Walk-In Closet
- Walk-in Shower
Eco-Friendly Details
- Energy-Efficient Appliances
- Energy-Efficient Windows with Low Emissivity
Outdoor Features
- Water Access
Utilities
- Central Heating and Cooling System
- Programmable Thermostat
- Tankless Water Heater
Listing and Financial Details
- Tax Lot BLST50683E
- Assessor Parcel Number 020386490255316
Community Details
Overview
- Senior Living
- Senior Community | Residents must be 55 or older
- Built by RYAN HOMES
- Tanyard Shores Subdivision, Caroline Villa Floorplan
Recreation
- Community Pool
Similar Homes in Glen Burnie, MD
Home Values in the Area
Average Home Value in this Area
Property History
| Date | Event | Price | Change | Sq Ft Price |
|---|---|---|---|---|
| 06/27/2025 06/27/25 | Sold | $612,262 | +5.6% | $310 / Sq Ft |
| 01/24/2025 01/24/25 | Pending | -- | -- | -- |
| 01/24/2025 01/24/25 | Price Changed | $579,742 | +22.1% | $293 / Sq Ft |
| 01/23/2025 01/23/25 | For Sale | $474,990 | -- | $240 / Sq Ft |
Tax History Compared to Growth
Agents Affiliated with this Home
-
Heather Richardson

Seller's Agent in 2025
Heather Richardson
NVR, INC.
(410) 878-7465
51 in this area
1,535 Total Sales
-
N
Buyer's Agent in 2025
Non Member Member
Metropolitan Regional Information Systems
Map
Source: Bright MLS
MLS Number: MDAA2102428
- 630 Chalcedony Ln
- 640 Chalcedony Ln
- 824 Teacher Mitchell Rd
- 7508 Blue Sun Dr
- 583 Fox River Hills Way
- Caroline Plan at Tanyard Shores - 55+ Villas
- 7910 Chatuga Way
- 7205 Sprouse Ct
- 7935 Trailview Crossing
- 7193 Wolf Trap Ct Unit CAROLINE
- 7195 Wolf Trap Ct
- 819 Creekside Village Blvd
- 8029 Elton St
- 422 Willow Bend Dr
- 432 Willow Bend Dr
- 549 Willow Bend Dr
- 8223 Caton Ave
- 536 Willow Bend Dr
- 8330 Eagle St
- 8365 Eagle St
