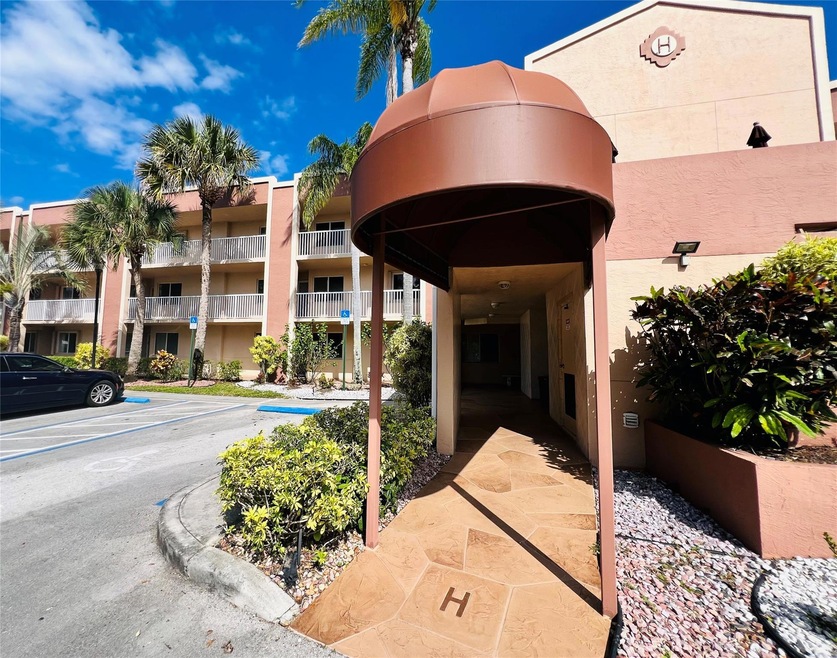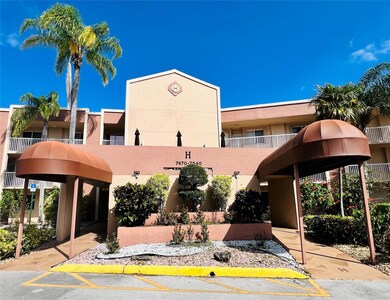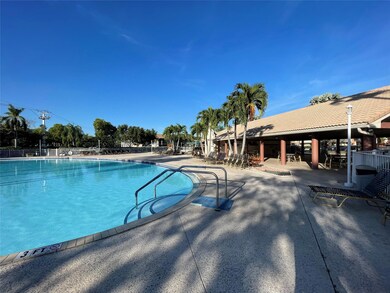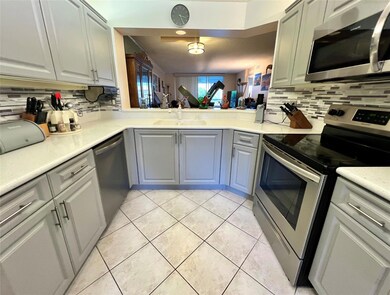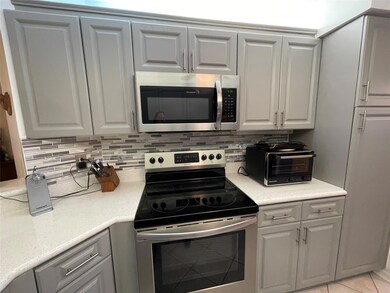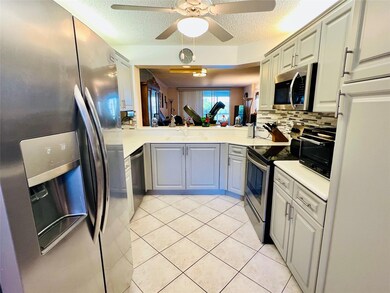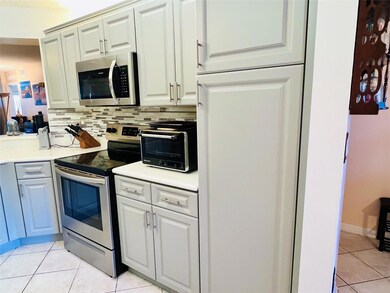
7504 N Devon Dr Unit 206 Tamarac, FL 33321
Highlights
- Lake Front
- Transportation Service
- Senior Community
- Fitness Center
- Heated Pool
- Gated Community
About This Home
As of June 2024Back on the Market! Buyer’s financing fell through. Beautiful, Upgraded 2-Bedroom, 2-Bathroom Condo! Kitchen has Corian Stone Counters, Newer Cabinets & Stainless Steel Appliances. Bathrooms also Fully Updated. Split Bedroom layout w/ Washer/Dryer Inside. Peaceful Lake Views. Enclosed & Screened Lanai. Tiled Throughout but Master Bedroom has Hardwood Flooring + Walk-in with California Closet Shelving. Accordion Hurricane Shutters on Every Window. Gated Community with a Tropical Pool within Walking Distance. Enjoy all the Amenities at the State-of-the-Art Kings Point Clubhouse with Heated Indoor/Outdoor Pools, Hot Tub, Social Clubs, Shows, Gym, Shuttle Service & so much more! Association Claims to be 55+ Housing for Older Persons. Furniture Negotiable. Building has New Roof - No Assessment!
Last Agent to Sell the Property
Serafina Realty Inc. License #3104774 Listed on: 11/28/2023
Property Details
Home Type
- Condominium
Est. Annual Taxes
- $1,065
Year Built
- Built in 1993
Lot Details
- Lake Front
HOA Fees
- $460 Monthly HOA Fees
Interior Spaces
- 1,300 Sq Ft Home
- 4-Story Property
- Furnished or left unfurnished upon request
- Ceiling Fan
- Blinds
- Formal Dining Room
- Screened Porch
- Lake Views
- Washer and Dryer
Kitchen
- Eat-In Kitchen
- Self-Cleaning Oven
- Electric Range
- Microwave
- Ice Maker
- Dishwasher
- Disposal
Flooring
- Wood
- Ceramic Tile
Bedrooms and Bathrooms
- 2 Main Level Bedrooms
- Split Bedroom Floorplan
- Closet Cabinetry
- Walk-In Closet
- 2 Full Bathrooms
Home Security
Parking
- Guest Parking
- Assigned Parking
Pool
Utilities
- Central Heating and Cooling System
- Electric Water Heater
- Municipal Trash
Listing and Financial Details
- Assessor Parcel Number 494106JC0180
Community Details
Overview
- Senior Community
- Association fees include amenities
- Devon Kings Point Subdivision
Amenities
- Transportation Service
- Sauna
- Clubhouse
- Billiard Room
- Elevator
Recreation
- Tennis Courts
- Pickleball Courts
- Shuffleboard Court
- Fitness Center
- Community Indoor Pool
- Community Spa
Security
- Card or Code Access
- Phone Entry
- Gated Community
- Hurricane or Storm Shutters
- Fire and Smoke Detector
Ownership History
Purchase Details
Home Financials for this Owner
Home Financials are based on the most recent Mortgage that was taken out on this home.Purchase Details
Home Financials for this Owner
Home Financials are based on the most recent Mortgage that was taken out on this home.Purchase Details
Purchase Details
Similar Homes in Tamarac, FL
Home Values in the Area
Average Home Value in this Area
Purchase History
| Date | Type | Sale Price | Title Company |
|---|---|---|---|
| Warranty Deed | $220,000 | None Listed On Document | |
| Warranty Deed | $124,300 | Attorney | |
| Quit Claim Deed | $10,000 | -- | |
| Deed | $80,000 | -- |
Mortgage History
| Date | Status | Loan Amount | Loan Type |
|---|---|---|---|
| Open | $150,000 | New Conventional |
Property History
| Date | Event | Price | Change | Sq Ft Price |
|---|---|---|---|---|
| 06/17/2024 06/17/24 | Sold | $220,000 | -4.3% | $169 / Sq Ft |
| 05/04/2024 05/04/24 | Price Changed | $229,900 | -2.1% | $177 / Sq Ft |
| 04/03/2024 04/03/24 | Price Changed | $234,900 | -0.8% | $181 / Sq Ft |
| 03/22/2024 03/22/24 | Price Changed | $236,900 | -1.1% | $182 / Sq Ft |
| 03/19/2024 03/19/24 | Price Changed | $239,500 | -1.0% | $184 / Sq Ft |
| 01/31/2024 01/31/24 | Price Changed | $241,900 | 0.0% | $186 / Sq Ft |
| 01/29/2024 01/29/24 | Price Changed | $242,000 | -1.2% | $186 / Sq Ft |
| 01/10/2024 01/10/24 | Price Changed | $245,000 | -1.6% | $188 / Sq Ft |
| 11/28/2023 11/28/23 | For Sale | $249,000 | +100.0% | $192 / Sq Ft |
| 06/28/2019 06/28/19 | Sold | $124,500 | -2.7% | $96 / Sq Ft |
| 05/29/2019 05/29/19 | Pending | -- | -- | -- |
| 04/14/2019 04/14/19 | For Sale | $127,900 | -- | $98 / Sq Ft |
Tax History Compared to Growth
Tax History
| Year | Tax Paid | Tax Assessment Tax Assessment Total Assessment is a certain percentage of the fair market value that is determined by local assessors to be the total taxable value of land and additions on the property. | Land | Improvement |
|---|---|---|---|---|
| 2025 | $1,172 | $191,540 | $19,150 | $172,390 |
| 2024 | $1,163 | $191,540 | $19,150 | $172,390 |
| 2023 | $1,163 | $57,010 | $0 | $0 |
| 2022 | $1,065 | $55,350 | $0 | $0 |
| 2021 | $1,051 | $53,740 | $0 | $0 |
| 2020 | $1,040 | $53,000 | $0 | $0 |
| 2019 | $2,526 | $94,940 | $9,490 | $85,450 |
| 2018 | $702 | $52,570 | $0 | $0 |
| 2017 | $699 | $51,490 | $0 | $0 |
| 2016 | $701 | $50,440 | $0 | $0 |
| 2015 | $622 | $50,090 | $0 | $0 |
| 2014 | $624 | $49,700 | $0 | $0 |
| 2013 | -- | $48,970 | $4,900 | $44,070 |
Agents Affiliated with this Home
-
Sandra Milo

Seller's Agent in 2024
Sandra Milo
Serafina Realty Inc.
(561) 756-3022
30 in this area
117 Total Sales
-
Aurea Martinez
A
Buyer's Agent in 2024
Aurea Martinez
United Realty Group Inc.
(954) 501-3873
4 in this area
9 Total Sales
-
Max Adeline-Cintorino
M
Seller's Agent in 2019
Max Adeline-Cintorino
Agents Realty Group, LLC
(954) 646-7737
51 in this area
59 Total Sales
-
B
Buyer's Agent in 2019
Bruce Goldfarb
CENTURY 21 City Real Estate
-
Bruce Goldfarb
B
Buyer's Agent in 2019
Bruce Goldfarb
City Real Estate Corp
(954) 290-2193
2 Total Sales
Map
Source: BeachesMLS (Greater Fort Lauderdale)
MLS Number: F10411444
APN: 49-41-06-JC-0180
- 7486 N Devon Dr Unit 109
- 7520 N Devon Dr Unit 302
- 7490 N Devon Dr Unit 111
- 7516 N Devon Dr Unit 212
- 7418 N Devon Dr Unit 202
- 7537 Trent Dr Unit 203
- 7513 Trent Dr Unit 107
- 7501 Trent Dr Unit 101
- 7557 Trent Dr Unit 213
- 7418 Trent Dr Unit 110
- 7466 Trent Dr Unit 310
- 7450 Trent Dr Unit 302
- 7414 Trent Dr Unit 108
- 7413 Granville Dr Unit 107
- 7433 Granville Dr Unit 203
- 7311 Granville Dr Unit 106
- 11000 Light House Ct Unit 25
- 7368 N Devon Dr
- 7334 N Devon Dr Unit 108
- 7539 Granville Dr Unit 208
