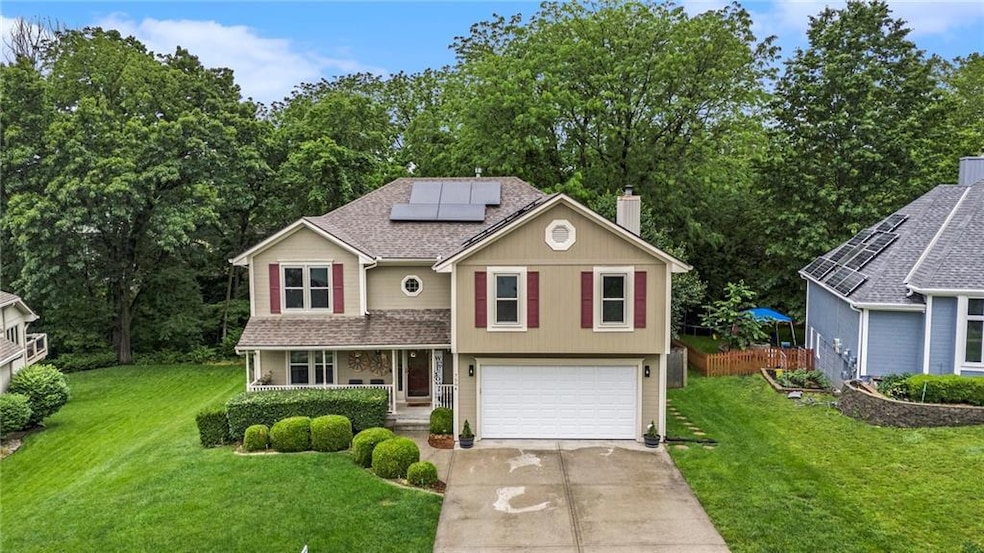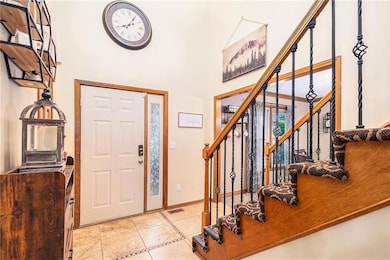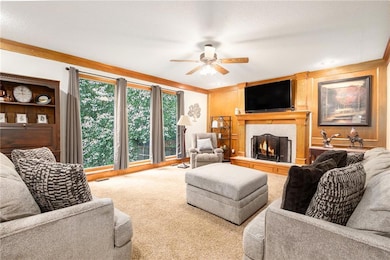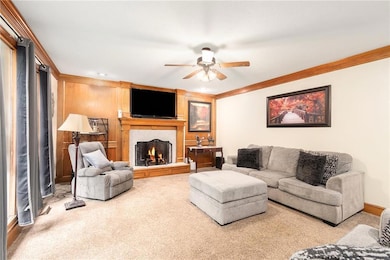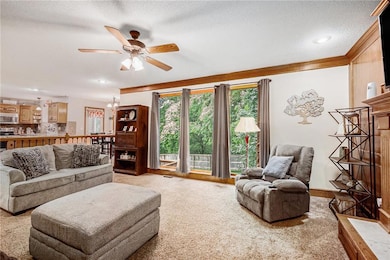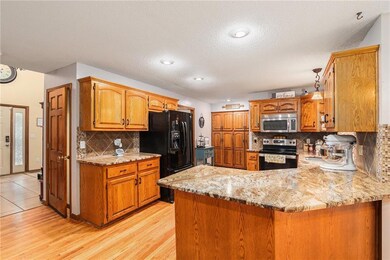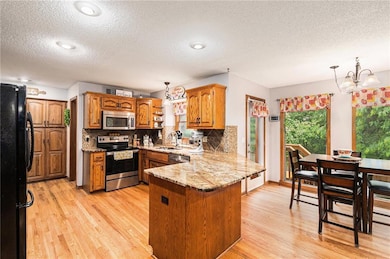7504 N Palmer Ave Kansas City, MO 64158
Estimated payment $3,006/month
Highlights
- Deck
- Traditional Architecture
- Community Pool
- Discovery Middle School Rated A-
- Wood Flooring
- Breakfast Room
About This Home
The search is over! This spacious & updated 2-story is ready to welcome you home in the Trails of North Brook. Fresh interior paint brightens and notably so as you step inside the open double-story entry. Energy efficient with an incredibly low average electric bill of $15 per month from solar installation plus new HVAC and HWH. Open-concept layout that seamlessly connects the refinished hardwood flooring of the kitchen as you step down into the family room plus a formal dining room for special occasions. All 4 bedrooms upstairs including laundry room and the oversized primary suite with soaking tub ensuite bath that leads to the walk-in closet. More entertaining space in the walkout basement for a family room and rec area with a 5th bedroom added that can be utilized solely as a guest bedroom, office, play room, home gym or even a combination of two spaces with its sizable 14x19 footprint. Spending time outside on the deck or patio, you’ll be afforded privacy by the treed green space just beyond your quarter-acre lot. Some exterior siding has been replaced and a new shed added to conveniently store lawn equipment or tools with ease outside the 2-car garage. Liberty schools and close to I435, I35, HWY 152, the airport and downtown!
Listing Agent
Keller Williams Realty Partners Inc. Brokerage Phone: 913-579-7622 License #SP00223768 Listed on: 05/20/2025

Home Details
Home Type
- Single Family
Est. Annual Taxes
- $5,417
Year Built
- Built in 1995
Lot Details
- 10,454 Sq Ft Lot
- Side Green Space
- Paved or Partially Paved Lot
HOA Fees
- $31 Monthly HOA Fees
Parking
- 2 Car Attached Garage
- Front Facing Garage
Home Design
- Traditional Architecture
- Frame Construction
- Composition Roof
Interior Spaces
- 2-Story Property
- Ceiling Fan
- Gas Fireplace
- Thermal Windows
- Family Room Downstairs
- Living Room with Fireplace
- Formal Dining Room
- Fire and Smoke Detector
- Laundry on upper level
- Finished Basement
Kitchen
- Breakfast Room
- Eat-In Kitchen
- Cooktop
- Dishwasher
- Disposal
Flooring
- Wood
- Carpet
Bedrooms and Bathrooms
- 5 Bedrooms
- Walk-In Closet
- Spa Bath
Outdoor Features
- Deck
- Playground
- Porch
Location
- City Lot
Schools
- Liberty Oaks Elementary School
- Liberty High School
Utilities
- Central Air
- Heating System Uses Natural Gas
Listing and Financial Details
- Assessor Parcel Number 14-511-00-05-050.00
- $0 special tax assessment
Community Details
Overview
- Trails Of North Brook Subdivision
Recreation
- Community Pool
Map
Home Values in the Area
Average Home Value in this Area
Tax History
| Year | Tax Paid | Tax Assessment Tax Assessment Total Assessment is a certain percentage of the fair market value that is determined by local assessors to be the total taxable value of land and additions on the property. | Land | Improvement |
|---|---|---|---|---|
| 2024 | $5,418 | $64,750 | -- | -- |
| 2023 | $5,466 | $64,750 | $0 | $0 |
| 2022 | $5,462 | $62,610 | $0 | $0 |
| 2021 | $5,485 | $62,605 | $7,600 | $55,005 |
| 2020 | $3,833 | $41,520 | $0 | $0 |
| 2019 | $3,767 | $41,515 | $6,650 | $34,865 |
| 2018 | $3,699 | $40,050 | $0 | $0 |
| 2017 | $3,529 | $40,050 | $6,650 | $33,400 |
| 2016 | $3,529 | $38,950 | $6,650 | $32,300 |
| 2015 | $3,525 | $38,950 | $6,650 | $32,300 |
| 2014 | $3,546 | $38,950 | $6,650 | $32,300 |
Property History
| Date | Event | Price | Change | Sq Ft Price |
|---|---|---|---|---|
| 07/16/2025 07/16/25 | Price Changed | $467,000 | -1.1% | $125 / Sq Ft |
| 06/23/2025 06/23/25 | Price Changed | $472,000 | -1.7% | $126 / Sq Ft |
| 06/13/2025 06/13/25 | Price Changed | $479,950 | -1.0% | $128 / Sq Ft |
| 05/29/2025 05/29/25 | For Sale | $485,000 | +70.2% | $130 / Sq Ft |
| 12/30/2019 12/30/19 | Sold | -- | -- | -- |
| 11/27/2019 11/27/19 | Pending | -- | -- | -- |
| 11/13/2019 11/13/19 | Price Changed | $285,000 | -1.7% | $82 / Sq Ft |
| 11/02/2019 11/02/19 | For Sale | $290,000 | 0.0% | $83 / Sq Ft |
| 10/24/2019 10/24/19 | Pending | -- | -- | -- |
| 10/18/2019 10/18/19 | For Sale | $290,000 | -- | $83 / Sq Ft |
Purchase History
| Date | Type | Sale Price | Title Company |
|---|---|---|---|
| Warranty Deed | -- | Stewart Title | |
| Interfamily Deed Transfer | -- | None Available | |
| Warranty Deed | -- | Thomson Title Corporation |
Mortgage History
| Date | Status | Loan Amount | Loan Type |
|---|---|---|---|
| Open | $54,000 | New Conventional | |
| Closed | $316,000 | VA | |
| Closed | $287,920 | VA | |
| Closed | $285,000 | VA | |
| Previous Owner | $180,000 | Fannie Mae Freddie Mac |
Source: Heartland MLS
MLS Number: 2551615
APN: 14-511-00-05-050.00
- 7511 NE 74th Terrace
- 7906 NE 75th St
- 7703 NE 74th Terrace
- 7312 N Manchester Ave
- 7430 N Sycamore Ave
- 7549 N Tullis Ave
- 7909 Arnote Rd
- 7651 N Sycamore Ave
- 8377 NE 77th St
- 8200 Chas Cir
- The McKinley Plan at Davidson Farms At Shoal Creek - Davidson Farms at Shoal Creek
- The Ashton Plan at Davidson Farms At Shoal Creek - Davidson Farms at Shoal Creek
- The Hillsdale Plan at Davidson Farms At Shoal Creek - Davidson Farms at Shoal Creek
- The Hawthore II Plan at Davidson Farms At Shoal Creek - Davidson Farms at Shoal Creek
- The Sycamore Plan at Davidson Farms At Shoal Creek - Davidson Farms at Shoal Creek
- The Linden Plan at Davidson Farms At Shoal Creek - Davidson Farms at Shoal Creek
- 7620 N Booth Ave
- 7648 N Booth Ave
- 7417 N Wallace Ave
- 8308 NE 76th Terrace
- 6826 Willis Dr
- 8504 Linda Ln
- 7307 Chaddy Cir
- 8261 N Tullis Ave
- 8300 N Skiles Ave
- 7303 Oak St
- 9327 NE 79th St
- 7987-7987 NE Flintlock Rd
- 5701 NE 80th Terrace
- 5305 NE 70th St
- 8111 N Denver Ave
- 107-123 Brentwood Dr
- 7824 N Lister Ave
- 9300 NE 87th St
- 15 S Miriam
- 4531 NE 83rd St
- 4540 NE 83rd Terrace
- 4367 NE 83rd Terrace
- 5808 N Drury Ave
- 5548 NE 58th St
