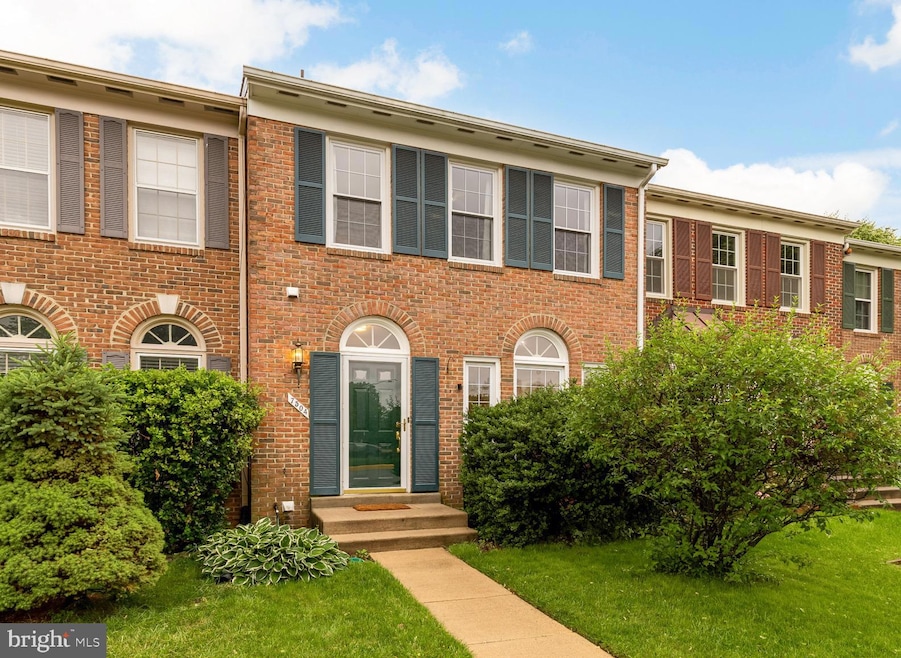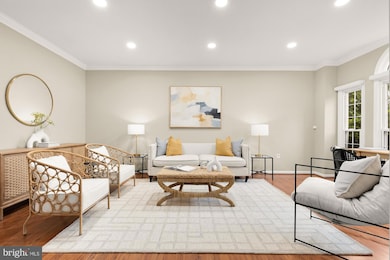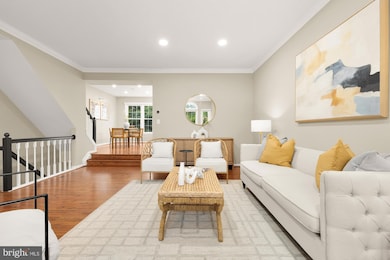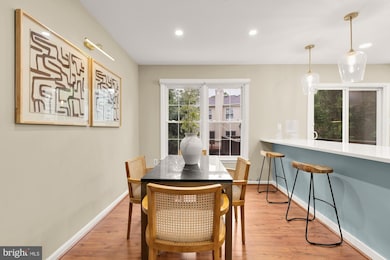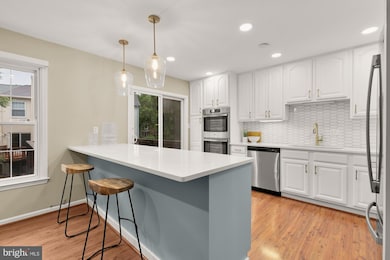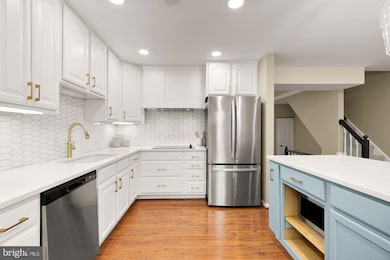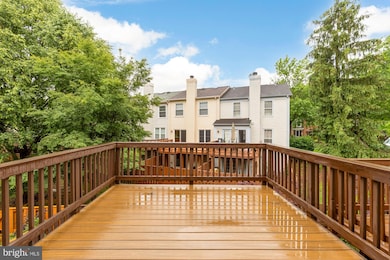
7504 Oldham Way Alexandria, VA 22315
Estimated payment $4,370/month
Highlights
- Fitness Center
- Deck
- 1 Fireplace
- Colonial Architecture
- Wood Flooring
- Upgraded Countertops
About This Home
Discover sophisticated living at 7504 Oldham Way, where thoughtful design meets the coveted Kingstowne lifestyle. This sun-drenched two-bedroom, three-and-a-half-bathroom home offers exceptional comfort and functionality in one of the area’s most desirable communities. The well-appointed 3-level layout creates distinct zones for relaxation, work, entertainment and family time. Outdoor spaces off of the kitchen and lower level family room give you plenty of options for summer grilling and evenings under the stars. Nestled within the prestigious Kingstowne HOA, residents enjoy meticulously maintained amenities including multiple outdoor pools, fitness centers, walking trails & playgrounds.
Townhouse Details
Home Type
- Townhome
Est. Annual Taxes
- $7,301
Year Built
- Built in 1989
HOA Fees
- $127 Monthly HOA Fees
Home Design
- Colonial Architecture
- Aluminum Siding
Interior Spaces
- Property has 3 Levels
- Built-In Features
- Crown Molding
- Recessed Lighting
- 1 Fireplace
- Window Treatments
- Dining Area
- Wood Flooring
- Upgraded Countertops
Bedrooms and Bathrooms
- 2 Bedrooms
- En-Suite Bathroom
Improved Basement
- Walk-Out Basement
- Connecting Stairway
- Exterior Basement Entry
- Basement Windows
Parking
- Paved Parking
- 2 Assigned Parking Spaces
Utilities
- Central Air
- Heat Pump System
- Electric Water Heater
Additional Features
- Deck
- 1,500 Sq Ft Lot
Listing and Financial Details
- Tax Lot 42
- Assessor Parcel Number 0913 11110042
Community Details
Overview
- Association fees include management, recreation facility, snow removal, trash, common area maintenance, pool(s)
- Kingstowne Subdivision
Amenities
- Common Area
- Recreation Room
Recreation
- Tennis Courts
- Fitness Center
- Community Pool
- Jogging Path
Map
Home Values in the Area
Average Home Value in this Area
Tax History
| Year | Tax Paid | Tax Assessment Tax Assessment Total Assessment is a certain percentage of the fair market value that is determined by local assessors to be the total taxable value of land and additions on the property. | Land | Improvement |
|---|---|---|---|---|
| 2024 | $6,825 | $589,130 | $190,000 | $399,130 |
| 2023 | $6,576 | $582,690 | $185,000 | $397,690 |
| 2022 | $5,991 | $523,930 | $160,000 | $363,930 |
| 2021 | $5,792 | $493,550 | $150,000 | $343,550 |
| 2020 | $5,604 | $473,540 | $140,000 | $333,540 |
| 2019 | $5,462 | $461,530 | $135,000 | $326,530 |
| 2018 | $5,025 | $436,980 | $126,000 | $310,980 |
| 2017 | $4,994 | $430,180 | $120,000 | $310,180 |
| 2016 | $5,122 | $442,110 | $120,000 | $322,110 |
| 2015 | $4,827 | $432,570 | $115,000 | $317,570 |
| 2014 | $4,637 | $416,450 | $110,000 | $306,450 |
Property History
| Date | Event | Price | Change | Sq Ft Price |
|---|---|---|---|---|
| 05/28/2025 05/28/25 | For Sale | $649,500 | +21.4% | $301 / Sq Ft |
| 07/23/2021 07/23/21 | Sold | $535,000 | -1.8% | $257 / Sq Ft |
| 06/03/2021 06/03/21 | For Sale | $545,000 | +1.9% | $262 / Sq Ft |
| 06/02/2021 06/02/21 | Off Market | $535,000 | -- | -- |
| 06/02/2021 06/02/21 | For Sale | $545,000 | -- | $262 / Sq Ft |
Purchase History
| Date | Type | Sale Price | Title Company |
|---|---|---|---|
| Deed | $535,000 | Woodland Estate & Title Llc | |
| Deed | $160,000 | -- |
Mortgage History
| Date | Status | Loan Amount | Loan Type |
|---|---|---|---|
| Open | $508,250 | New Conventional | |
| Previous Owner | $280,500 | Stand Alone Refi Refinance Of Original Loan | |
| Previous Owner | $166,765 | New Conventional | |
| Previous Owner | $128,000 | No Value Available |
Similar Homes in Alexandria, VA
Source: Bright MLS
MLS Number: VAFX2243080
APN: 0913-11110042
- 6149 Summer Park Ln
- 7461 Gadsby Square
- 7453 Gadsby Square
- 7512 Ashby Ln Unit E
- 7426 Gadsby Square
- 7312 Gene St
- 6018 Good Lion Ct
- 7311 Hayfield Rd Unit A
- 6331 Steinway St
- 6005 Southward Way
- 6329 Miller Dr
- 6104 Fairview Farm Dr Unit 309
- 7124 Beulah St
- 6335 Rockshire St
- 6253 Folly Ln
- 6154 Joust Ln
- 6416 Caleb Ct
- 7264 Liverpool Ct
- 6016C Curtier Dr Unit C
- 6103 Olivet Dr
