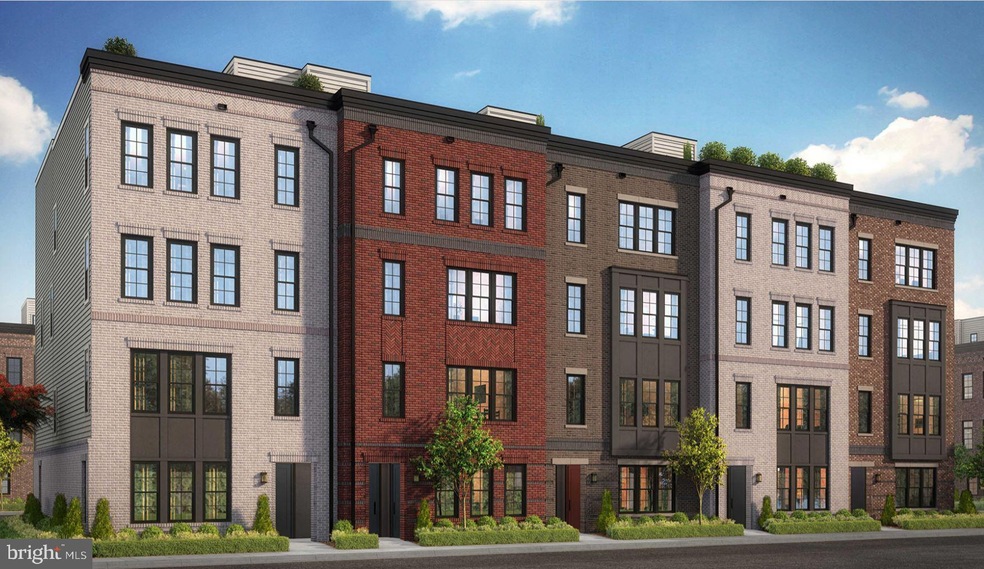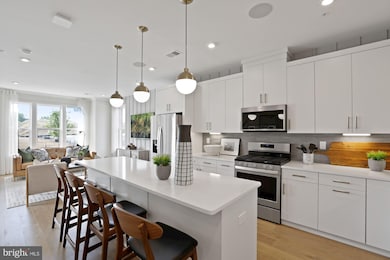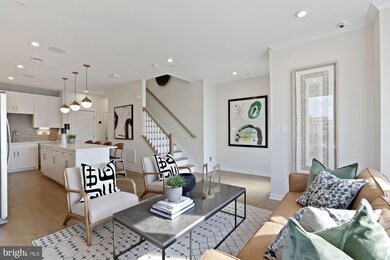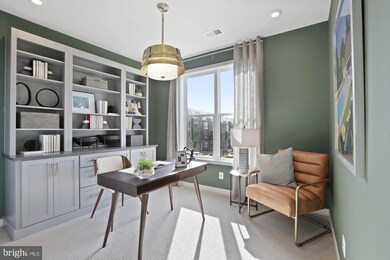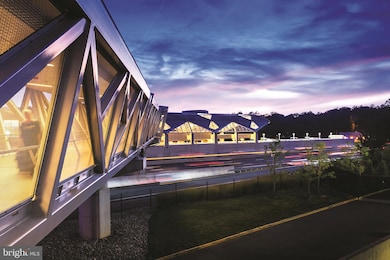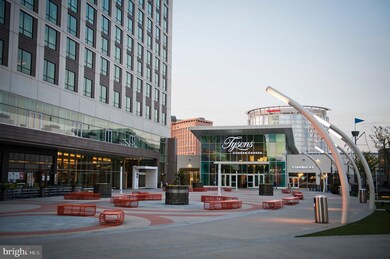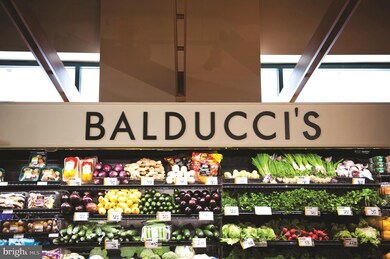
7504 Sawyer Farm Way Tysons, VA 22102
Tysons Corner NeighborhoodHighlights
- New Construction
- Open Floorplan
- Wood Flooring
- Longfellow Middle School Rated A
- Contemporary Architecture
- Family Room Off Kitchen
About This Home
As of August 2021With a modern, contemporary look and situated within half a mile of the McLean Metro station, this home is all about convenience and luxury. The Hyde's welcoming main level invites guests right into an expansive kitchen great for entertaining off the great room. The primary bedroom features a large walk-in closet and a private bathroom with a luxe glass enclosed shower with a seat, dual-sink vanity and a private toilet area. Additional features of this home include secondary bedrooms with a shared full hall bath with a dual-sink vanity and a convenient bedroom level laundry room which is also great for storage. Summer 2021 Delivery with 1-car garage!
Townhouse Details
Home Type
- Townhome
Est. Annual Taxes
- $9,020
Year Built
- Built in 2021 | New Construction
Lot Details
- Landscaped
- Property is in excellent condition
HOA Fees
Parking
- 1 Car Attached Garage
- Rear-Facing Garage
- Driveway
Home Design
- Contemporary Architecture
- Slab Foundation
- Spray Foam Insulation
- Blown-In Insulation
- Batts Insulation
- Architectural Shingle Roof
Interior Spaces
- 1,587 Sq Ft Home
- Property has 2 Levels
- Open Floorplan
- Tray Ceiling
- Recessed Lighting
- Low Emissivity Windows
- Vinyl Clad Windows
- Insulated Doors
- Entrance Foyer
- Family Room Off Kitchen
- Dining Room
Kitchen
- Built-In Oven
- Gas Oven or Range
- Stove
- Range Hood
- Microwave
- Freezer
- Ice Maker
- Dishwasher
- Kitchen Island
- Disposal
Flooring
- Wood
- Carpet
- Ceramic Tile
Bedrooms and Bathrooms
- 3 Bedrooms
- En-Suite Primary Bedroom
- Walk-In Closet
Laundry
- Laundry on upper level
- Dryer
- Washer
Home Security
Schools
- Westgate Elementary School
- Longfellow Middle School
- Mclean High School
Utilities
- Central Air
- Heating Available
- Programmable Thermostat
- Underground Utilities
- Water Dispenser
- Electric Water Heater
- Cable TV Available
Listing and Financial Details
- Tax Lot 1515
Community Details
Overview
- $1,214 Capital Contribution Fee
- Association fees include lawn maintenance, insurance, snow removal, trash
- Built by Toll Brothers
- Union Park At Mclean Subdivision, Hyde Classic Floorplan
Amenities
- Common Area
Pet Policy
- Pets Allowed
Security
- Carbon Monoxide Detectors
- Fire and Smoke Detector
Ownership History
Purchase Details
Home Financials for this Owner
Home Financials are based on the most recent Mortgage that was taken out on this home.Purchase Details
Similar Homes in the area
Home Values in the Area
Average Home Value in this Area
Purchase History
| Date | Type | Sale Price | Title Company |
|---|---|---|---|
| Deed | $890,000 | Universal Title | |
| Deed | $890,000 | Universal Title | |
| Deed | -- | -- |
Mortgage History
| Date | Status | Loan Amount | Loan Type |
|---|---|---|---|
| Open | $430,000 | New Conventional | |
| Closed | $430,000 | New Conventional |
Property History
| Date | Event | Price | Change | Sq Ft Price |
|---|---|---|---|---|
| 08/10/2023 08/10/23 | Rented | $4,000 | 0.0% | -- |
| 08/07/2023 08/07/23 | For Rent | $4,000 | +8.1% | -- |
| 05/15/2022 05/15/22 | Rented | $3,700 | 0.0% | -- |
| 05/13/2022 05/13/22 | Under Contract | -- | -- | -- |
| 04/26/2022 04/26/22 | For Rent | $3,700 | 0.0% | -- |
| 08/27/2021 08/27/21 | Sold | $764,950 | -0.6% | $482 / Sq Ft |
| 06/04/2021 06/04/21 | Pending | -- | -- | -- |
| 04/27/2021 04/27/21 | For Sale | $769,950 | -- | $485 / Sq Ft |
Tax History Compared to Growth
Tax History
| Year | Tax Paid | Tax Assessment Tax Assessment Total Assessment is a certain percentage of the fair market value that is determined by local assessors to be the total taxable value of land and additions on the property. | Land | Improvement |
|---|---|---|---|---|
| 2024 | $9,020 | $746,360 | $149,000 | $597,360 |
| 2023 | $9,324 | $791,150 | $158,000 | $633,150 |
| 2022 | $8,703 | $729,170 | $146,000 | $583,170 |
| 2021 | $0 | $0 | $0 | $0 |
Agents Affiliated with this Home
-
Jennifer Thornett

Seller's Agent in 2023
Jennifer Thornett
Washington Fine Properties
(202) 415-7050
5 in this area
153 Total Sales
-
Micah Corder

Seller Co-Listing Agent in 2023
Micah Corder
Washington Fine Properties
(571) 271-9828
4 in this area
122 Total Sales
-
Celeste Linthicum

Buyer's Agent in 2023
Celeste Linthicum
Real Broker, LLC
(703) 447-2238
1 in this area
9 Total Sales
-
Shadi Darwish
S
Buyer's Agent in 2022
Shadi Darwish
Spring Hill Real Estate, LLC.
(571) 247-5194
44 Total Sales
-
Carla Brown

Seller's Agent in 2021
Carla Brown
Toll Brothers Real Estate Inc.
(703) 623-3462
33 in this area
454 Total Sales
Map
Source: Bright MLS
MLS Number: VAFX1196778
APN: 0303-48-1515
- 7401 Backett Wood Terrace Unit 1301
- 7421 Backett Wood Terrace Unit 1311
- 7434 Backett Wood Terrace Unit 601
- 7554 Sawyer Farm Way
- 7454 Backett Wood Terrace Unit 403
- 7558 Sawyer Farm Way Unit 1404
- 7551 Sawyer Farm Way Unit 1703
- 1733 Pimmit Dr
- 1747 Gilson St
- 1650 Colonial Hills Dr
- 1781 Chain Bridge Rd Unit 307
- 1729 Olney Rd
- 7621 Tremayne Place Unit 205
- 7621 Tremayne Place Unit 303
- 1829 Griffith Rd
- 7651 Tremayne Place Unit 207
- 7216 Davis Ct
- 1600 Great Falls St
- 7640 Provincial Dr Unit 211
- 1817 Olney Rd
