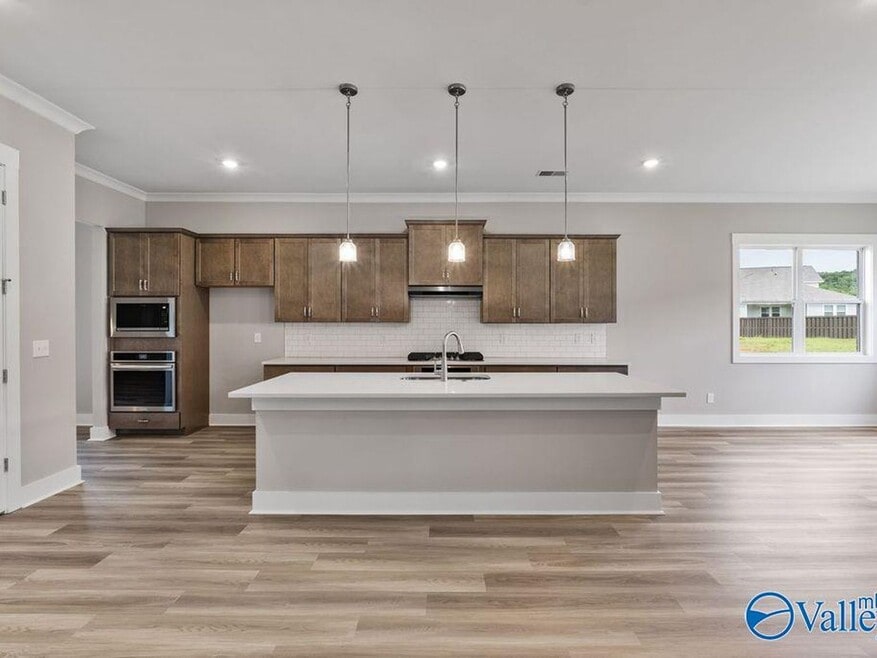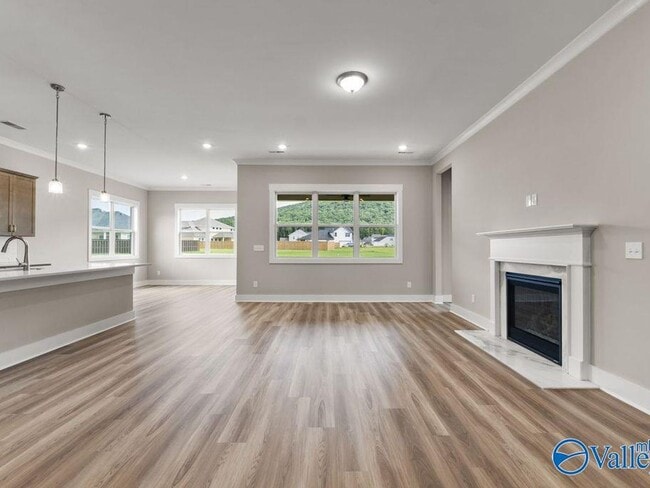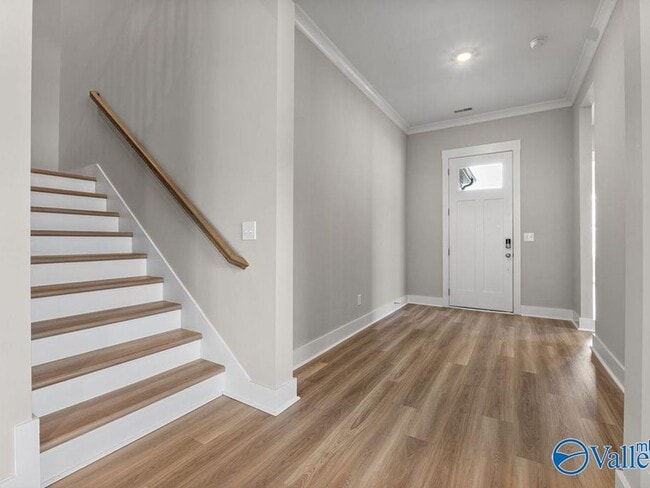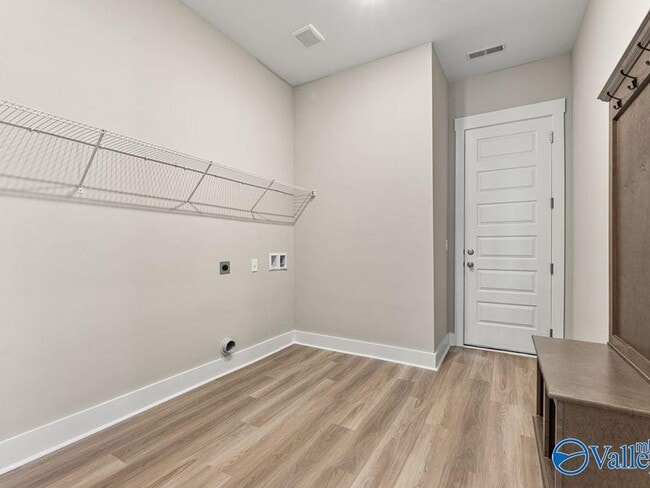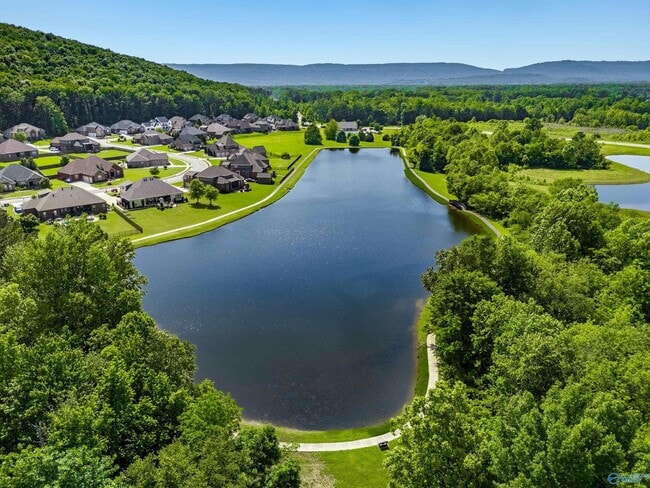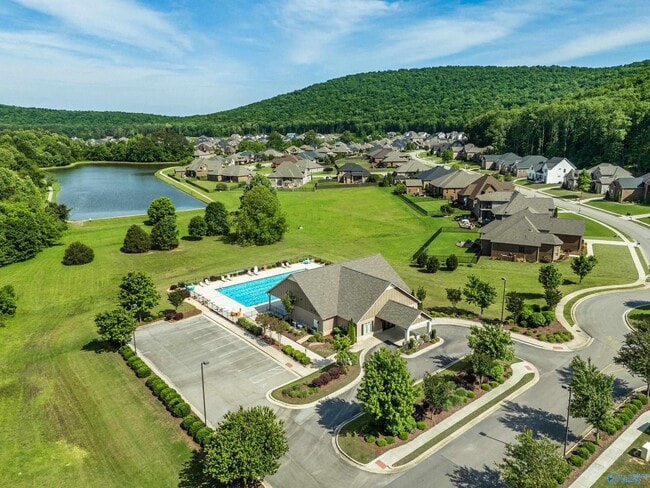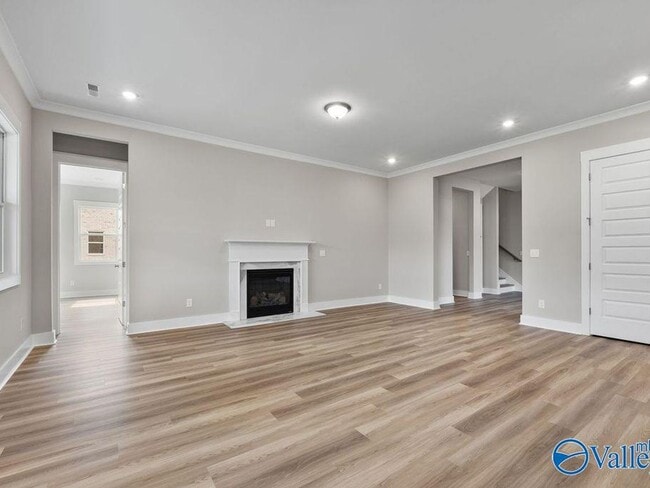
7504 Speckle Belly Blvd SE Owens Cross Roads, AL 35763
The Meadows in Hampton CoveEstimated payment $3,963/month
Highlights
- New Construction
- Fishing
- Clubhouse
- Hampton Cove Elementary School Rated A-
- Community Lake
- Community Pool
About This Home
Move-In Ready!!! Nestled in a quiet cove and framed by sweeping mountain views, The Meadows in Owens Cross Roads offers a welcoming retreat from the everyday. Hayes Nature Preserve is just moments away, and Redstone Arsenal Gate 1, Huntsville Hospital, and Lake Guntersville are all an easy drive. The community features a junior Olympic–size pool, an inviting clubhouse, scenic walking paths, and tranquil fishing lakes. Experience a place where nature, comfort, and community come together beautifully. We can’t wait for you to feel right at home here.
Builder Incentives
For a limited time, discover rates that sleigh with Davidson Homes. Unlock your new dream home with a Merry & Move-In Ready Interest Rates as Low as 2.99% (5.808% APR)* PLUS Flex Cash
Sales Office
| Monday |
12:00 PM - 5:00 PM
|
| Tuesday - Saturday |
10:00 AM - 5:00 PM
|
| Sunday |
1:00 PM - 5:00 PM
|
Home Details
Home Type
- Single Family
HOA Fees
- $54 Monthly HOA Fees
Home Design
- New Construction
Interior Spaces
- 2-Story Property
Bedrooms and Bathrooms
- 5 Bedrooms
Community Details
Overview
- Community Lake
- Views Throughout Community
- Mountain Views Throughout Community
- Pond in Community
Amenities
- Clubhouse
- Community Center
Recreation
- Community Pool
- Fishing
- Trails
Map
Other Move In Ready Homes in The Meadows in Hampton Cove
About the Builder
- The Meadows in Hampton Cove
- 7918 Autumn Glen Dr SE
- 8063 Goose Ridge Dr SE
- 7807 Bingley Glen Ct
- 7809 Bingley Glen Ct
- 8061 Goose Ridge Dr SE
- 7815 Lake Walk Way SE
- 7812 Lake Walk Way SE
- 7806 Lake Walk Way SE
- 6130 Abner Branch Blvd SE
- 6132 Abner Branch Blvd SE
- 8068 Goose Ridge Dr
- 00 Cherry Tree Rd
- 51 ACRES School Rd
- 3.95 Old 431 Hwy
- Wilson Cove
- 27.58 Acres Highway 431
- Crystal Creek
- High Park at Mountain Preserve - High Park Estates
- Hickory Cove
