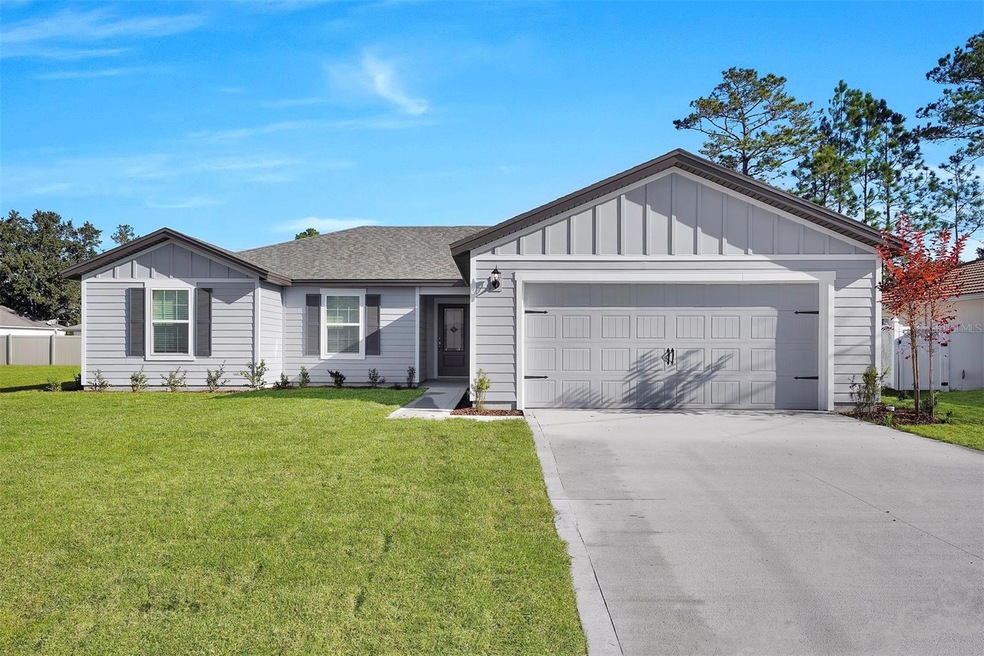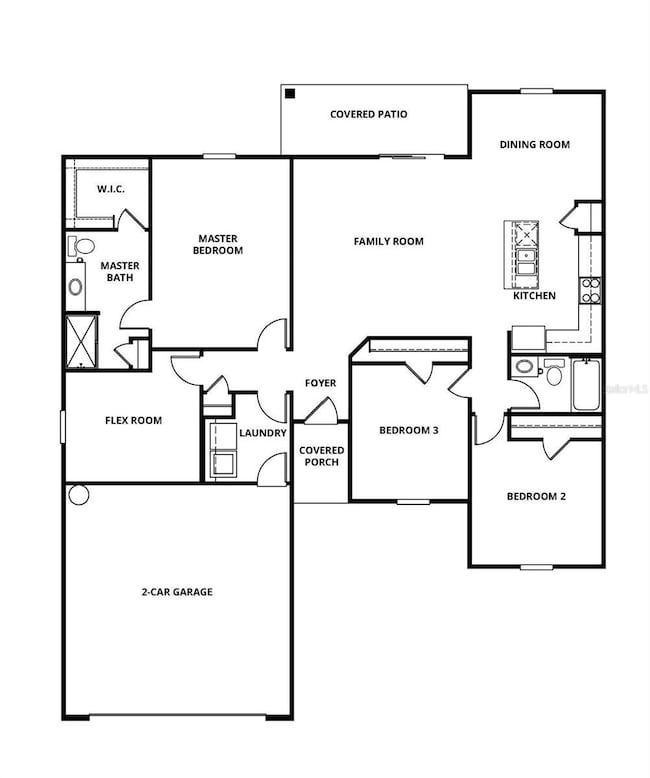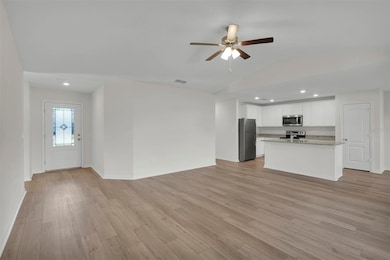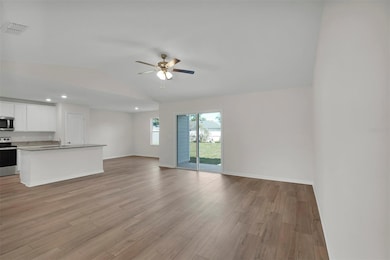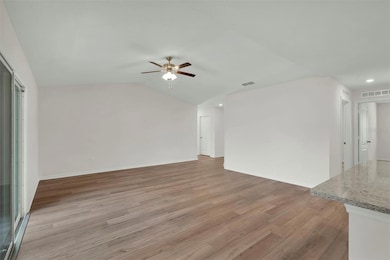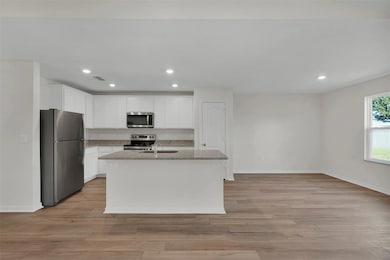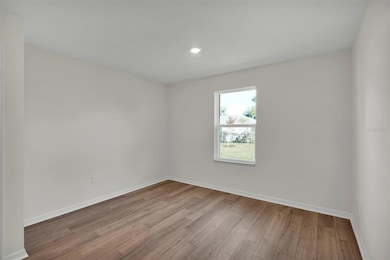Estimated payment $1,648/month
Highlights
- Under Construction
- Open Floorplan
- Traditional Architecture
- West Port High School Rated A-
- Vaulted Ceiling
- Main Floor Primary Bedroom
About This Home
Under Construction. Discover the Brie – a beautifully crafted 3-bedroom, 2-bath home by LGI Homes, located in the heart of Marion Oaks!
Designed with versatility in mind, this open-concept floor plan includes a flex room ideal for a home office, playroom, or creative space to suit your lifestyle. The modern kitchen features a center island and flows seamlessly into the dining area, making mealtimes and entertaining a breeze.
One of the standout features of this home is the spacious covered back patio, perfect for relaxing outdoors year-round. The primary suite offers a large walk-in closet and private bath, providing a peaceful retreat at the end of the day. A 2-car garage ensures ample space for vehicles and storage.
Enjoy all the community perks Marion Oaks has to enjoy —pickleball, basketball, volleyball, and tennis courts, a splash pad, fitness center with a $35/year membership, a community center with meeting rooms, and a public library. Nearby shopping at Aldi, Dollar General, and more adds everyday convenience, and the Marion County Sheriff’s Office within the neighborhood brings added peace of mind.
Listing Agent
Gayle Van Wagenen
LGI REALTY- FLORIDA, LLC Brokerage Phone: 904-449-3938 License #3075192 Listed on: 07/15/2025
Home Details
Home Type
- Single Family
Est. Annual Taxes
- $378
Year Built
- Built in 2025 | Under Construction
Lot Details
- 10,454 Sq Ft Lot
- Lot Dimensions are 85x125
- West Facing Home
- Native Plants
- Irrigation Equipment
- Landscaped with Trees
- Property is zoned R1
Parking
- 2 Car Attached Garage
- Driveway
Home Design
- Home is estimated to be completed on 11/28/25
- Traditional Architecture
- Slab Foundation
- Shingle Roof
- HardiePlank Type
Interior Spaces
- 1,680 Sq Ft Home
- Open Floorplan
- Vaulted Ceiling
- Ceiling Fan
- Family Room
- Living Room
- Dining Room
- Inside Utility
- Laundry Room
- Utility Room
- In Wall Pest System
Kitchen
- Range
- Microwave
- Dishwasher
- Disposal
Flooring
- Carpet
- Luxury Vinyl Tile
Bedrooms and Bathrooms
- 3 Bedrooms
- Primary Bedroom on Main
- Walk-In Closet
- 2 Full Bathrooms
Eco-Friendly Details
- Energy-Efficient Windows
- Energy-Efficient HVAC
- Energy-Efficient Lighting
- Energy-Efficient Insulation
- Energy-Efficient Thermostat
- No or Low VOC Paint or Finish
- Non-Toxic Pest Control
- HVAC Filter MERV Rating 8+
Outdoor Features
- Covered Patio or Porch
- Exterior Lighting
Schools
- Marion Oaks Elementary School
- Horizon Academy/Mar Oaks Middle School
- West Port High School
Utilities
- Central Heating and Cooling System
- Thermostat
- Underground Utilities
- 1 Septic Tank
- Phone Available
- Cable TV Available
Community Details
- No Home Owners Association
- Built by LGI Homes - Florida, LLC.
- Marion Oaks Un 10 Subdivision, Brie Floorplan
Listing and Financial Details
- Home warranty included in the sale of the property
- Visit Down Payment Resource Website
- Legal Lot and Block 10 / 912
- Assessor Parcel Number 8010-0912-10
Map
Home Values in the Area
Average Home Value in this Area
Property History
| Date | Event | Price | List to Sale | Price per Sq Ft |
|---|---|---|---|---|
| 10/03/2025 10/03/25 | Price Changed | $306,900 | +1.3% | $183 / Sq Ft |
| 08/28/2025 08/28/25 | Price Changed | $302,900 | -1.6% | $180 / Sq Ft |
| 07/15/2025 07/15/25 | For Sale | $307,900 | -- | $183 / Sq Ft |
Source: Stellar MLS
MLS Number: TB8407563
- 7491 SW 128th St
- 7536 SW 129th Place
- 7554 SW 129th Place
- 12906 SW 73rd Avenue Rd
- TBD SW 77th Cir
- 7595 SW 128th Place
- 7411 SW 128th St
- 7646 SW 129th Place
- 12854 SW 77th Cir
- 12891 SW 77th Cir
- TBD SW 73rd Avenue Rd
- 7689 SW 129th Place
- 7442 SW 129th Ln
- 7418 SW 129th Ln
- 8939 SW 129th Place
- 0 SW 129th Place Unit R11107808
- 0 SW 129th Place Unit MFROM691680
- 7479 SW 130th Ln
- 12943 SW 77th Cir
- 7267 SW 128th St
- 12849 SW 73rd Avenue Rd
- 7370 SW 129th Ln
- 7439 SW 130th Ln
- 7815 SW 128th Street Rd
- 13094 SW 72nd Terrace Rd
- 13620 SW 87th Cir
- 13047 SW 79th Cir
- 643 Marion Oaks Trail
- 8013 SW Hwy 484
- 623 Marion Oaks Trail
- 6823 SW 129th St
- 8013 SW 134th Loop
- 6605 SW 129th Loop
- 13691 SW 69th Terrace
- 7883 SW 138 Street Rd
- 11645 SW 75th Cir
- 14550 SW 61st Ct
- 13265 SW 85th Cir
- 11540 SW 74th Ct
- 7296 SW 115th Place
