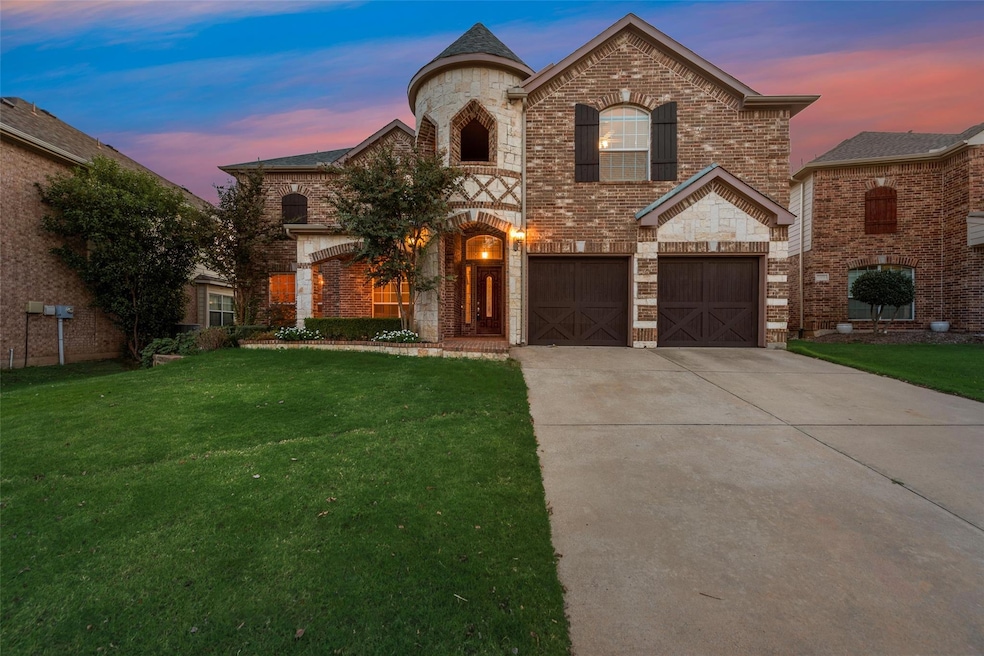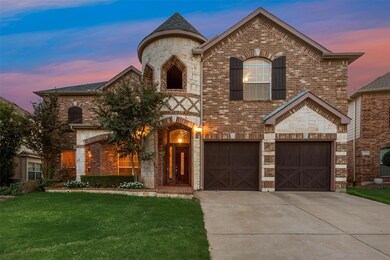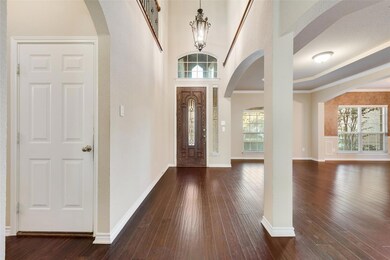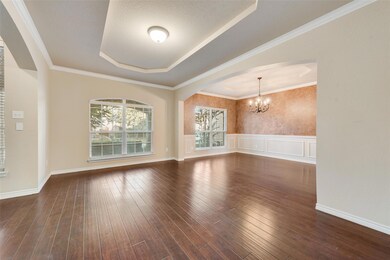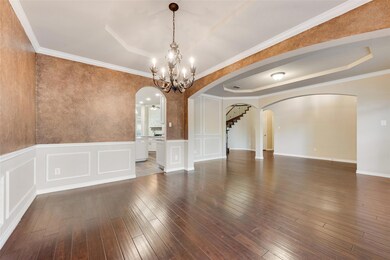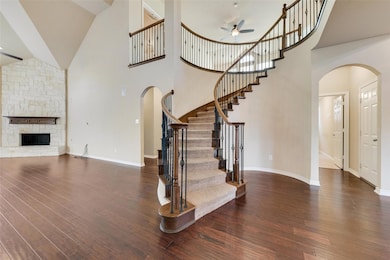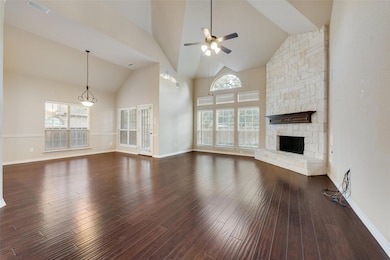
7504 Sweetgate Ln Denton, TX 76208
Pecan Creek NeighborhoodHighlights
- Solar Power System
- Built-In Refrigerator
- Vaulted Ceiling
- Pecan Creek Elementary School Rated A-
- Open Floorplan
- Traditional Architecture
About This Home
As of March 2025Welcome Home! PAID OFF SOLAR PANELS! Step inside to see a voluminous open-concept floor plan with a great layout perfect for a growing family. The Chef's kitchen features top-tier appliances including a 6-burner Dacor commercial gas range, built-in refrigerator, touchless sink, coffee and wine bar, a pot filler, custom cabinets, and Ukraine wood shelves. The living room features vaulted-height ceilings, gas fireplace, and a wall of windows that drench the inside in natural light. Downstairs you will find the secluded primary bedroom that boasts an en-suite bathroom with a garden tub, stand-up shower, and large walk-in closet. Discover the second living area, media room, and 4 bedrooms open to the downstairs living area! Private outdoor space with covered patio perfect for entertaining. A must-see.
Last Agent to Sell the Property
Only 1 Realty Group LLC Brokerage Phone: 214-560-0422 License #0650793 Listed on: 11/13/2024

Home Details
Home Type
- Single Family
Est. Annual Taxes
- $10,767
Year Built
- Built in 2010
Lot Details
- 8,102 Sq Ft Lot
- Wood Fence
- Landscaped
- Interior Lot
- Sprinkler System
HOA Fees
- $39 Monthly HOA Fees
Parking
- 2 Car Attached Garage
- Front Facing Garage
- Driveway
Home Design
- Traditional Architecture
- Brick Exterior Construction
- Slab Foundation
- Composition Roof
Interior Spaces
- 4,346 Sq Ft Home
- 2-Story Property
- Open Floorplan
- Vaulted Ceiling
- Wood Burning Fireplace
- Stone Fireplace
Kitchen
- Built-In Gas Range
- <<microwave>>
- Built-In Refrigerator
- Dishwasher
- Kitchen Island
- Granite Countertops
- Disposal
Flooring
- Wood
- Carpet
- Ceramic Tile
- Luxury Vinyl Plank Tile
Bedrooms and Bathrooms
- 5 Bedrooms
- 4 Full Bathrooms
Eco-Friendly Details
- Energy-Efficient Appliances
- Energy-Efficient Insulation
- Energy-Efficient Thermostat
- Solar Power System
Outdoor Features
- Covered patio or porch
- Rain Gutters
Schools
- Pecancreek Elementary School
- Ryan H S High School
Utilities
- Central Heating and Cooling System
- Heating System Uses Natural Gas
- Vented Exhaust Fan
- Cable TV Available
Community Details
- Association fees include management, ground maintenance
- The Preserve At Pecan Square Association
- The Preserve At Pecan Creek Se Subdivision
Listing and Financial Details
- Legal Lot and Block 31 / 14
- Assessor Parcel Number R307700
Ownership History
Purchase Details
Home Financials for this Owner
Home Financials are based on the most recent Mortgage that was taken out on this home.Purchase Details
Home Financials for this Owner
Home Financials are based on the most recent Mortgage that was taken out on this home.Purchase Details
Home Financials for this Owner
Home Financials are based on the most recent Mortgage that was taken out on this home.Purchase Details
Home Financials for this Owner
Home Financials are based on the most recent Mortgage that was taken out on this home.Purchase Details
Home Financials for this Owner
Home Financials are based on the most recent Mortgage that was taken out on this home.Purchase Details
Similar Homes in the area
Home Values in the Area
Average Home Value in this Area
Purchase History
| Date | Type | Sale Price | Title Company |
|---|---|---|---|
| Deed | -- | Independence Title Company | |
| Deed | -- | None Listed On Document | |
| Warranty Deed | -- | None Listed On Document | |
| Vendors Lien | -- | Fidelity National | |
| Vendors Lien | -- | Capital Title Of Texas Llc | |
| Special Warranty Deed | -- | Capital Title | |
| Special Warranty Deed | -- | Capital Title Of Texas Llc |
Mortgage History
| Date | Status | Loan Amount | Loan Type |
|---|---|---|---|
| Open | $630,000 | VA | |
| Previous Owner | $600,000 | New Conventional | |
| Previous Owner | $120,000 | Credit Line Revolving | |
| Previous Owner | $325,898 | New Conventional | |
| Previous Owner | $30,800 | Stand Alone Second | |
| Previous Owner | $247,100 | New Conventional |
Property History
| Date | Event | Price | Change | Sq Ft Price |
|---|---|---|---|---|
| 03/14/2025 03/14/25 | Sold | -- | -- | -- |
| 02/13/2025 02/13/25 | Pending | -- | -- | -- |
| 01/31/2025 01/31/25 | Price Changed | $630,000 | -1.6% | $145 / Sq Ft |
| 11/14/2024 11/14/24 | For Sale | $640,000 | -1.5% | $147 / Sq Ft |
| 08/22/2024 08/22/24 | Sold | -- | -- | -- |
| 07/30/2024 07/30/24 | Pending | -- | -- | -- |
| 06/28/2024 06/28/24 | For Sale | $649,900 | -- | $150 / Sq Ft |
Tax History Compared to Growth
Tax History
| Year | Tax Paid | Tax Assessment Tax Assessment Total Assessment is a certain percentage of the fair market value that is determined by local assessors to be the total taxable value of land and additions on the property. | Land | Improvement |
|---|---|---|---|---|
| 2024 | $10,767 | $557,822 | $0 | $0 |
| 2023 | $8,484 | $507,111 | $96,508 | $496,492 |
| 2022 | $9,786 | $461,010 | $101,847 | $426,153 |
| 2021 | $9,317 | $424,000 | $65,473 | $358,527 |
| 2020 | $8,709 | $381,000 | $65,473 | $315,527 |
| 2019 | $9,492 | $397,822 | $65,473 | $332,349 |
| 2018 | $9,423 | $390,079 | $65,473 | $324,606 |
| 2017 | $9,149 | $370,137 | $65,473 | $304,664 |
| 2016 | $8,524 | $351,695 | $65,473 | $286,222 |
| 2015 | $7,849 | $322,685 | $56,743 | $265,942 |
| 2014 | $7,849 | $324,323 | $47,286 | $277,037 |
| 2013 | -- | $308,990 | $47,286 | $261,704 |
Agents Affiliated with this Home
-
Sarai Nieto

Seller's Agent in 2025
Sarai Nieto
Only 1 Realty Group LLC
(469) 286-6297
2 in this area
109 Total Sales
-
Jennie Payne
J
Buyer's Agent in 2025
Jennie Payne
Compass RE Texas, LLC
(214) 215-5645
1 in this area
79 Total Sales
-
Patricia Trapnell
P
Seller's Agent in 2024
Patricia Trapnell
Coldwell Banker Apex, REALTORS
(972) 594-6000
1 in this area
51 Total Sales
Map
Source: North Texas Real Estate Information Systems (NTREIS)
MLS Number: 20777002
APN: R307700
- 4209 Autumn Path Rd
- 3300 Lakeview Blvd
- 7508 Jackpine Dr
- 4000 Barnhill Ct
- 3308 Knoll Pines Rd
- 3321 Glen Crest Ln
- 3208 Knoll Pines Rd
- 3408 Glen Crest Ln
- 3400 Glen Crest Ln
- 3421 Capetown Dr
- 3129 Dawn Oaks Dr
- 3320 Capetown Dr
- 7009 Bishop Pine Rd
- 16 Hidden Valley Airpark
- 70 Hidden Valley Airpark
- 3513 Forrest Willow Rd
- 7812 Falcon Ridge Rd
- 4002 Hilltop Ln
- 2912 Pecan Park Dr
- 2908 Pecan Park Dr
