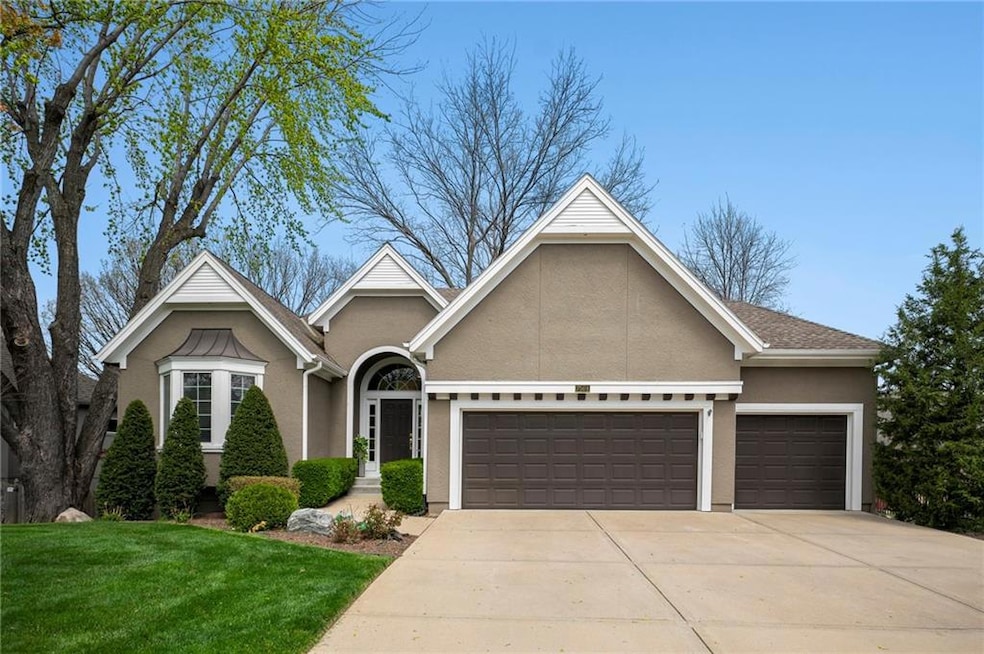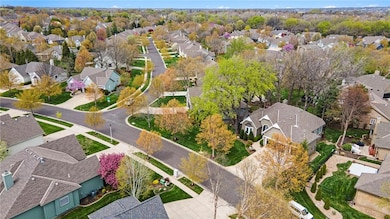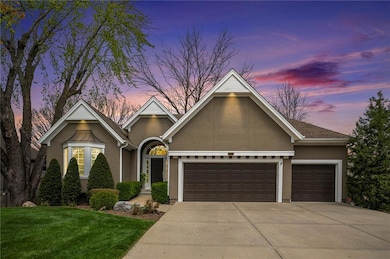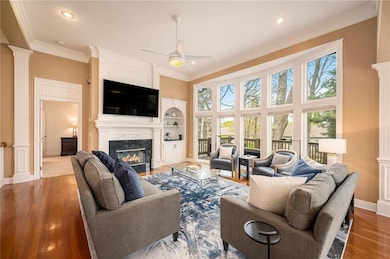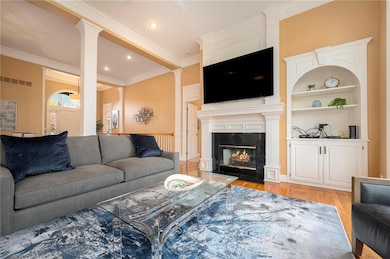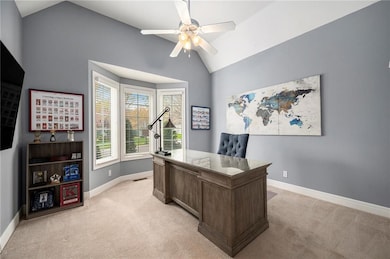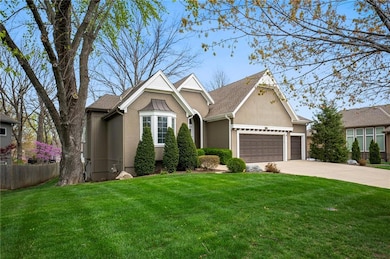
7504 W 149th St Overland Park, KS 66223
South Overland Park NeighborhoodHighlights
- Deck
- Recreation Room
- Wood Flooring
- Lakewood Elementary School Rated A+
- Traditional Architecture
- Main Floor Primary Bedroom
About This Home
As of June 2025Immaculate and updated villa in the desirable Heatherwood subdivision! This rare 3-car garage home offers an ideal blend of comfort, convenience, and low-maintenance living. The open and airy layout includes a fully renovated kitchen, gleaming hardwood floors, and floor-to-ceiling windows that flood the space with natural light. Enjoy the private, tree-lined backyard from the spacious deck — repair estimates attached. Recent mechanical updates include a newer HVAC system, water heater, windows, and a new garbage disposal. The low HOA covers exterior maintenance, lawn care, snow removal, trash, and a 7-year full exterior paint cycle. Easy access to shops, dining, and major highways make this home a must-see!
Last Agent to Sell the Property
EXP Realty LLC Brokerage Phone: 913-938-3339 License #00246431 Listed on: 04/28/2025

Property Details
Home Type
- Multi-Family
Est. Annual Taxes
- $6,577
Year Built
- Built in 2001
Lot Details
- 8,842 Sq Ft Lot
- Level Lot
- Sprinkler System
HOA Fees
- $150 Monthly HOA Fees
Parking
- 3 Car Attached Garage
Home Design
- Traditional Architecture
- Villa
- Property Attached
- Composition Roof
Interior Spaces
- Wet Bar
- Ceiling Fan
- Great Room with Fireplace
- Family Room
- Formal Dining Room
- Recreation Room
Kitchen
- Breakfast Room
- Walk-In Pantry
- Built-In Electric Oven
- Dishwasher
- Stainless Steel Appliances
- Kitchen Island
- Disposal
Flooring
- Wood
- Carpet
Bedrooms and Bathrooms
- 4 Bedrooms
- Primary Bedroom on Main
- Walk-In Closet
- 3 Full Bathrooms
- Bathtub With Separate Shower Stall
Laundry
- Laundry on main level
- Washer
Finished Basement
- Basement Fills Entire Space Under The House
- Sump Pump
Schools
- Lakewood Elementary School
- Blue Valley West High School
Utilities
- Central Air
- Heat Pump System
- Heating System Uses Natural Gas
Additional Features
- Deck
- City Lot
Community Details
- Association fees include building maint, lawn service, free maintenance, snow removal
- Heather Wood Homes Association
- Heatherwood Subdivision
Listing and Financial Details
- Assessor Parcel Number NP30450000-0169
- $0 special tax assessment
Ownership History
Purchase Details
Home Financials for this Owner
Home Financials are based on the most recent Mortgage that was taken out on this home.Purchase Details
Home Financials for this Owner
Home Financials are based on the most recent Mortgage that was taken out on this home.Purchase Details
Home Financials for this Owner
Home Financials are based on the most recent Mortgage that was taken out on this home.Purchase Details
Similar Homes in Overland Park, KS
Home Values in the Area
Average Home Value in this Area
Purchase History
| Date | Type | Sale Price | Title Company |
|---|---|---|---|
| Deed | -- | Secured Title Of Kansas City | |
| Deed | -- | Secured Title Of Kansas City | |
| Interfamily Deed Transfer | -- | None Available | |
| Warranty Deed | -- | Platinum Title Llc | |
| Interfamily Deed Transfer | -- | None Available |
Mortgage History
| Date | Status | Loan Amount | Loan Type |
|---|---|---|---|
| Previous Owner | $90,000 | New Conventional | |
| Previous Owner | $110,000 | New Conventional |
Property History
| Date | Event | Price | Change | Sq Ft Price |
|---|---|---|---|---|
| 06/09/2025 06/09/25 | Sold | -- | -- | -- |
| 05/01/2025 05/01/25 | Pending | -- | -- | -- |
| 05/01/2025 05/01/25 | For Sale | $590,000 | +44.8% | $190 / Sq Ft |
| 01/24/2019 01/24/19 | Sold | -- | -- | -- |
| 10/23/2018 10/23/18 | Pending | -- | -- | -- |
| 10/18/2018 10/18/18 | For Sale | $407,500 | -- | $131 / Sq Ft |
Tax History Compared to Growth
Tax History
| Year | Tax Paid | Tax Assessment Tax Assessment Total Assessment is a certain percentage of the fair market value that is determined by local assessors to be the total taxable value of land and additions on the property. | Land | Improvement |
|---|---|---|---|---|
| 2024 | $6,738 | $65,584 | $10,498 | $55,086 |
| 2023 | $6,577 | $63,054 | $10,498 | $52,556 |
| 2022 | $5,748 | $54,165 | $10,498 | $43,667 |
| 2021 | $5,373 | $48,093 | $9,546 | $38,547 |
| 2020 | $5,271 | $46,862 | $7,631 | $39,231 |
| 2019 | $5,334 | $46,414 | $5,880 | $40,534 |
| 2018 | $4,818 | $41,101 | $5,879 | $35,222 |
| 2017 | $4,839 | $40,549 | $5,879 | $34,670 |
| 2016 | $4,606 | $38,571 | $5,879 | $32,692 |
| 2015 | $4,540 | $37,858 | $5,879 | $31,979 |
| 2013 | -- | $35,466 | $5,879 | $29,587 |
Agents Affiliated with this Home
-
Davida Volonnino
D
Seller's Agent in 2025
Davida Volonnino
EXP Realty LLC
(913) 451-6767
3 in this area
14 Total Sales
-
Theresa Navickas
T
Buyer's Agent in 2025
Theresa Navickas
EXP Realty LLC
(913) 484-5121
6 in this area
15 Total Sales
-
Aaron Donner

Seller's Agent in 2019
Aaron Donner
Keller Williams Realty Partners Inc.
(913) 526-8626
12 in this area
317 Total Sales
-
Penny Borel

Buyer's Agent in 2019
Penny Borel
ReeceNichols - Overland Park
(913) 481-8082
6 in this area
119 Total Sales
Map
Source: Heartland MLS
MLS Number: 2546539
APN: NP30450000-0169
- 7633 W 148th Terrace
- 6715 W 148th Terrace
- 14949 Riggs St
- 7407 W 145th Terrace
- 14927 Riggs St
- 8007 W 146th Terrace
- 7200 W 144th Place
- 14426 Marty St
- 6560 W 151st St
- 6205 W 149th St
- 14752 Beverly St
- 15409 Conser St
- 6323 W 145th St
- 8215 W 150th St
- 8110 W 144th Place
- 14911 Outlook Ln
- 15416 Floyd St
- 14333 Russell St
- 14712 Woodward St
- 14605 Dearborn St
