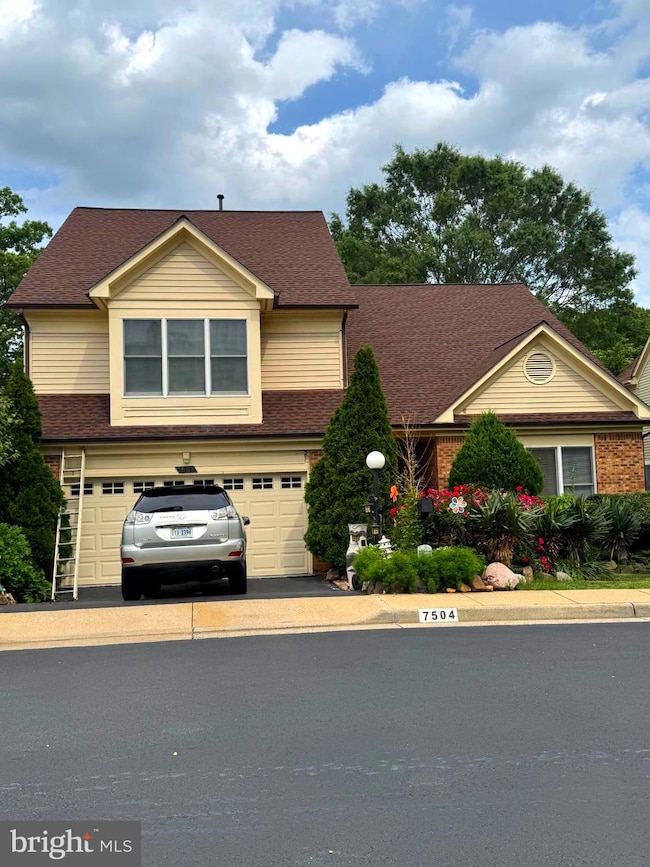
7504 Walnut Hill Ln Falls Church, VA 22042
Estimated payment $7,970/month
Highlights
- Colonial Architecture
- Den
- Garage doors are at least 85 inches wide
- Tennis Courts
- 2 Car Attached Garage
- More Than Two Accessible Exits
About This Home
Welcome to 7504 Walnut Hill Ln—a picture-perfect Colonial nestled in one of Falls Church’s most peaceful and charming neighborhoods. This beautifully updated brick home offers the perfect balance of timeless elegance and modern comfort, creating a warm and welcoming space you’ll be proud to call home.From the moment you arrive, the meticulously landscaped front yard and classic curb appeal set the tone for something special. Step inside to discover a thoughtfully designed main level featuring a sun-filled living room, elegant kitchen, dedicated home office, and a spacious primary suite—all designed for effortless everyday living and quiet retreat.Upstairs, you'll find two generously sized bedrooms and two full bathrooms, offering comfort and privacy for family and guests. The fully finished walkout basement is an entertainer’s dream, complete with a bedroom, full bath, laundry area, custom bar, cozy den, and expansive living space—perfect for movie nights, game days, or multi-generational living.Outside, enjoy the beauty of a low-maintenance 0.12-acre lot, ideal for weekend barbecues, gardening, or simply sipping your morning coffee in peace. The attached front-entry garage adds both convenience and curb appeal.Tucked away in a tranquil community yet minutes from shopping, dining, parks, and major commuter routes, this home offers not just a place to live—but a lifestyle to love.Don’t miss your chance to own this exceptional residence where comfort, charm, and convenience meet.
Home Details
Home Type
- Single Family
Est. Annual Taxes
- $10,899
Year Built
- Built in 1988
Lot Details
- 5,227 Sq Ft Lot
- Property is zoned 303
HOA Fees
- $163 Monthly HOA Fees
Parking
- 2 Car Attached Garage
- Front Facing Garage
- Garage Door Opener
Home Design
- Colonial Architecture
- Brick Exterior Construction
- Brick Foundation
Interior Spaces
- 5,385 Sq Ft Home
- Property has 2 Levels
- Den
- Walk-Out Basement
Bedrooms and Bathrooms
Accessible Home Design
- Garage doors are at least 85 inches wide
- More Than Two Accessible Exits
Utilities
- No Cooling
- Forced Air Heating System
- Natural Gas Water Heater
Listing and Financial Details
- Coming Soon on 6/5/25
- Tax Lot 3
- Assessor Parcel Number 0601 36 0003
Community Details
Overview
- Association fees include management, snow removal, road maintenance
- Kpa Management HOA
- Walnut Hill Subdivision
Amenities
- Common Area
Recreation
- Tennis Courts
Map
Home Values in the Area
Average Home Value in this Area
Tax History
| Year | Tax Paid | Tax Assessment Tax Assessment Total Assessment is a certain percentage of the fair market value that is determined by local assessors to be the total taxable value of land and additions on the property. | Land | Improvement |
|---|---|---|---|---|
| 2024 | $10,899 | $878,440 | $323,000 | $555,440 |
| 2023 | $10,453 | $873,530 | $323,000 | $550,530 |
| 2022 | $10,109 | $833,730 | $313,000 | $520,730 |
| 2021 | $9,028 | $727,780 | $271,000 | $456,780 |
| 2020 | $9,017 | $723,260 | $271,000 | $452,260 |
| 2019 | $9,032 | $723,260 | $271,000 | $452,260 |
| 2018 | $7,904 | $687,330 | $258,000 | $429,330 |
| 2017 | $8,414 | $687,330 | $258,000 | $429,330 |
| 2016 | $8,411 | $687,330 | $258,000 | $429,330 |
| 2015 | $7,592 | $640,730 | $244,000 | $396,730 |
| 2014 | $7,576 | $640,730 | $244,000 | $396,730 |
Purchase History
| Date | Type | Sale Price | Title Company |
|---|---|---|---|
| Deed | $635,000 | -- |
Mortgage History
| Date | Status | Loan Amount | Loan Type |
|---|---|---|---|
| Open | $500,000 | Credit Line Revolving | |
| Closed | $504,000 | New Conventional | |
| Closed | $350,000 | Credit Line Revolving | |
| Closed | $385,000 | New Conventional |
Similar Homes in Falls Church, VA
Source: Bright MLS
MLS Number: VAFX2242338
APN: 0601-36-0003
- 7501 Silver Maple Ln
- 3422 Silver Maple Place
- 7434 Mason Ln
- 3416 Arnold Ln
- 7435 Mason Ln
- 3418 Arnold Ln
- 7332 Case Place
- 7217 Masonville Dr
- 7301 Statecrest Dr
- 3603 Annandale Rd
- 3507 Gallows Rd
- 3325 Brandy Ct
- 3428 Executive Ave
- 7516 Camp Alger Ave
- 3619 Hummer Rd
- 3501 Beta Place
- 3252 Brandy Ct
- 3221 Sherry Ct
- 7702 Poplar Tree Ln
- 7306 Wayne Dr

