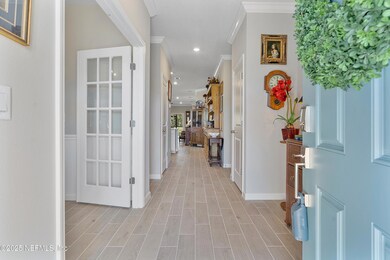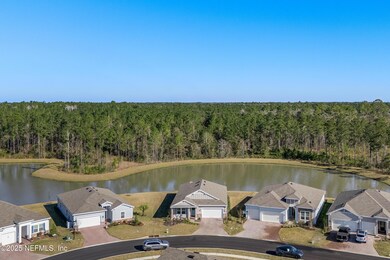
75044 Pondside Ln Yulee, FL 32097
Tributary NeighborhoodHighlights
- Fitness Center
- Gated Community
- Open Floorplan
- Senior Community
- Pond View
- Clubhouse
About This Home
As of June 2025This immaculate home is move-in ready and located in the highly desirable gated 55+ Lakeview community at Tributary. The foyer welcomes you with natural sunlight and soaring ceiling. Open floor plan with spacious owner's suite, split bedrooms, plus a separate office or Flex room. Light & bright kitchen with large island and breakfast bar. Walk-in pantry and plenty of cabinets for ample storage. Enjoy outdoor living with a screened-in lanai and Pond view. Live the resort lifestyle with amazing luxurious amenties & community clubhouse. Main clubhouse for Tributary has community pool, fitness center, pickleball and sports courts. Lakeview will have the same amenities. Walk your dog through the dog park and many walking/hiking trails. Easy access to the interstate, airport, hospital and Wildlight Publix.Sellers Spent $18,000 on the home after closing on upgrades! Crown Moulding, Electric Fireplace with Tile, Built in Book Cases and Mantel. Kitchen - Added pull out soft close drawers. Wood Shelves in Pantry and All closets. Also added Cabinets under counter top facing Breakfast Room for extra storage. Industrail Shelving in Garage.
Last Agent to Sell the Property
WATSON REALTY CORP License #0343411 Listed on: 01/10/2025

Home Details
Home Type
- Single Family
Est. Annual Taxes
- $4,419
Year Built
- Built in 2023
Lot Details
- 9,583 Sq Ft Lot
- Property fronts a private road
- Northwest Facing Home
- Irregular Lot
- Front and Back Yard Sprinklers
HOA Fees
- $135 Monthly HOA Fees
Parking
- 2 Car Garage
- Garage Door Opener
Home Design
- Traditional Architecture
- Shingle Roof
Interior Spaces
- 2,126 Sq Ft Home
- 1-Story Property
- Open Floorplan
- Built-In Features
- Ceiling Fan
- 1 Fireplace
- Entrance Foyer
- Screened Porch
- Pond Views
Kitchen
- Eat-In Kitchen
- Breakfast Bar
- Gas Cooktop
- Microwave
- Dishwasher
- Kitchen Island
- Disposal
Flooring
- Laminate
- Tile
Bedrooms and Bathrooms
- 3 Bedrooms
- Split Bedroom Floorplan
- Walk-In Closet
- 2 Full Bathrooms
- Shower Only
Laundry
- Dryer
- Washer
Home Security
- Smart Home
- Smart Thermostat
- Carbon Monoxide Detectors
- Fire and Smoke Detector
Schools
- Yulee Elementary And Middle School
- Yulee High School
Utilities
- Central Heating and Cooling System
- Heat Pump System
- Underground Utilities
- 200+ Amp Service
- Natural Gas Connected
- Tankless Water Heater
- Gas Water Heater
Listing and Financial Details
- Assessor Parcel Number 102N26201004110000
Community Details
Overview
- Senior Community
- Vesta Property Services Association, Phone Number (904) 747-0181
- Tributary Subdivision
Recreation
- Pickleball Courts
- Community Playground
- Fitness Center
- Dog Park
- Jogging Path
Additional Features
- Clubhouse
- Gated Community
Ownership History
Purchase Details
Home Financials for this Owner
Home Financials are based on the most recent Mortgage that was taken out on this home.Similar Homes in Yulee, FL
Home Values in the Area
Average Home Value in this Area
Purchase History
| Date | Type | Sale Price | Title Company |
|---|---|---|---|
| Warranty Deed | $427,500 | None Listed On Document | |
| Warranty Deed | $427,500 | None Listed On Document |
Mortgage History
| Date | Status | Loan Amount | Loan Type |
|---|---|---|---|
| Open | $384,750 | New Conventional | |
| Closed | $384,750 | New Conventional |
Property History
| Date | Event | Price | Change | Sq Ft Price |
|---|---|---|---|---|
| 06/13/2025 06/13/25 | Sold | $427,500 | -5.0% | $201 / Sq Ft |
| 03/19/2025 03/19/25 | Pending | -- | -- | -- |
| 01/10/2025 01/10/25 | For Sale | $450,000 | -- | $212 / Sq Ft |
Tax History Compared to Growth
Tax History
| Year | Tax Paid | Tax Assessment Tax Assessment Total Assessment is a certain percentage of the fair market value that is determined by local assessors to be the total taxable value of land and additions on the property. | Land | Improvement |
|---|---|---|---|---|
| 2024 | -- | $183,544 | -- | -- |
| 2023 | -- | $15,500 | $15,500 | -- |
Agents Affiliated with this Home
-
ROBERT WOODS

Seller's Agent in 2025
ROBERT WOODS
WATSON REALTY CORP
(904) 545-6867
1 in this area
65 Total Sales
-
SHELBA WILLIAMS

Seller Co-Listing Agent in 2025
SHELBA WILLIAMS
WATSON REALTY CORP
(904) 504-1740
1 in this area
60 Total Sales
-
NON MLS
N
Buyer's Agent in 2025
NON MLS
NON MLS (realMLS)
Map
Source: realMLS (Northeast Florida Multiple Listing Service)
MLS Number: 2064125
APN: 10-2N-26-2010-0411-0000
- 75013 Pondside Ln
- 75292 Weathersford Place
- 75570 Pondside Ln
- 75837 Pondside Ln
- Christensen Plan at Tributary - 70'
- Greensboro Plan at Tributary - 70'
- Brasher Plan at Tributary - 70'
- Naomi Plan at Tributary - 70'
- Falcon Plan at Tributary - 70'
- Bannon Plan at Tributary - 70'
- Cartesian Plan at Tributary - 50'
- Broswell Plan at Tributary - 50'
- Moonshadow Plan at Tributary - 50'
- Westrock Plan at Tributary - 50'
- Johanna Plan at Tributary - 50'
- Flowerdale Plan at Tributary - 50'
- SIERRA BONUS Plan at Tributary - Royal Collection
- Princeton II Plan at Tributary - Royal Collection
- Medallion Bonus II Plan at Tributary - Royal Collection
- Medallion II Plan at Tributary - Royal Collection






