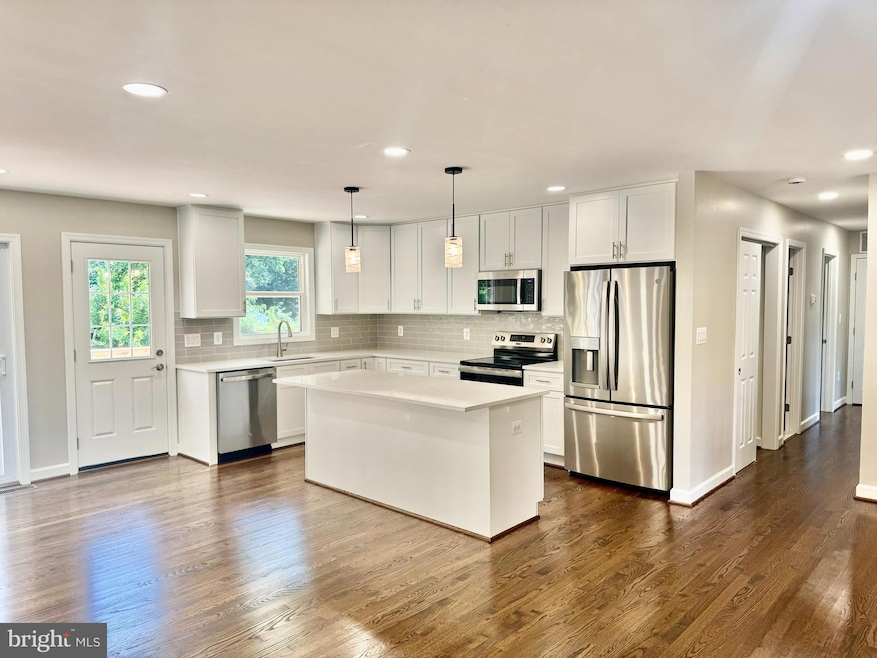
7504B Davian Dr Annandale, VA 22003
Highlights
- 2 Fireplaces
- 1 Car Attached Garage
- Kitchen Island
- No HOA
- Double Pane Windows
- Forced Air Heating and Cooling System
About This Home
As of August 2025This stunning home has undergone a complete interior renovation worth $450,000 following an electrical fire, resulting in a modern and refreshed space. The property features five spacious bedrooms and three full bathrooms, providing ample room for family and guests. The basement offers a versatile living area with two bedrooms, a full bathroom, and a new kitchenette—perfect for guests, in-laws, or rental opportunities. Outside, the large backyard offers plenty of space for outdoor activities, gardening, or entertaining. A beautifully renovated and well-maintained home with contemporary updates and generous living spaces.
Home Details
Home Type
- Single Family
Est. Annual Taxes
- $9,276
Year Built
- Built in 1970 | Remodeled in 2025
Lot Details
- 0.4 Acre Lot
- Property is zoned 140
Parking
- 1 Car Attached Garage
- Basement Garage
- Driveway
- Off-Site Parking
Home Design
- Split Foyer
- Slab Foundation
- Asphalt Roof
- Vinyl Siding
Interior Spaces
- 1,600 Sq Ft Home
- Property has 2 Levels
- 2 Fireplaces
- Double Pane Windows
Kitchen
- Kitchenette
- Electric Oven or Range
- Built-In Microwave
- ENERGY STAR Qualified Refrigerator
- ENERGY STAR Qualified Dishwasher
- Kitchen Island
Bedrooms and Bathrooms
Finished Basement
- Garage Access
- Exterior Basement Entry
- Sump Pump
Schools
- Annandale Terrace Elementary School
- Poe Middle School
- Annandale High School
Utilities
- Forced Air Heating and Cooling System
- Natural Gas Water Heater
Community Details
- No Home Owners Association
- Davian Place Subdivision
Listing and Financial Details
- Tax Lot 1
- Assessor Parcel Number 0711 25 0001
Ownership History
Purchase Details
Home Financials for this Owner
Home Financials are based on the most recent Mortgage that was taken out on this home.Purchase Details
Purchase Details
Home Financials for this Owner
Home Financials are based on the most recent Mortgage that was taken out on this home.Similar Homes in the area
Home Values in the Area
Average Home Value in this Area
Purchase History
| Date | Type | Sale Price | Title Company |
|---|---|---|---|
| Deed | $795,000 | Chicago Title | |
| Gift Deed | -- | None Listed On Document | |
| Deed | $250,000 | -- |
Mortgage History
| Date | Status | Loan Amount | Loan Type |
|---|---|---|---|
| Open | $755,250 | New Conventional | |
| Previous Owner | $163,424 | New Conventional | |
| Previous Owner | $200,000 | No Value Available |
Property History
| Date | Event | Price | Change | Sq Ft Price |
|---|---|---|---|---|
| 08/20/2025 08/20/25 | Sold | $795,000 | 0.0% | $497 / Sq Ft |
| 07/20/2025 07/20/25 | For Sale | $795,000 | -- | $497 / Sq Ft |
Tax History Compared to Growth
Tax History
| Year | Tax Paid | Tax Assessment Tax Assessment Total Assessment is a certain percentage of the fair market value that is determined by local assessors to be the total taxable value of land and additions on the property. | Land | Improvement |
|---|---|---|---|---|
| 2024 | $8,437 | $728,290 | $282,000 | $446,290 |
| 2023 | $8,219 | $728,290 | $282,000 | $446,290 |
| 2022 | $7,710 | $674,230 | $261,000 | $413,230 |
| 2021 | $7,133 | $607,840 | $218,000 | $389,840 |
| 2020 | $7,052 | $595,840 | $206,000 | $389,840 |
| 2019 | $6,823 | $576,490 | $198,000 | $378,490 |
| 2018 | $6,307 | $548,450 | $198,000 | $350,450 |
| 2017 | $6,368 | $548,450 | $198,000 | $350,450 |
| 2016 | $6,093 | $525,970 | $189,000 | $336,970 |
| 2015 | $5,870 | $525,970 | $189,000 | $336,970 |
| 2014 | $5,145 | $462,040 | $187,000 | $275,040 |
Agents Affiliated with this Home
-
James Park

Seller's Agent in 2025
James Park
JPRE Advisors
(301) 922-1585
1 in this area
3 Total Sales
-
Mazlu Rahman

Buyer's Agent in 2025
Mazlu Rahman
RE/MAX
(703) 939-2002
4 in this area
69 Total Sales
Map
Source: Bright MLS
MLS Number: VAFX2256888
APN: 0711-25-0001
- 4753 Pomponio Place
- 4536 Garbo Ct
- 4757 Pomponio Place
- 4722 Bristow Dr
- 7460 Fountain Head Dr
- 7608 Gaylord Dr
- 7324 Auburn St
- 7409 Adams Park Ct
- 7492 Covent Wood Ct
- 7462 Covent Wood Ct
- 7412 Rocky Creek Terrace
- The Hemlock Plan at Townes at Little River Crossing - Townhomes
- 7404 Rocky Creek Terrace
- 7230 Beverly St
- 7479 Little River Turnpike Unit 102
- 7483 Little River Turnpike Unit 104
- 7209 Sipes Ln
- 0 Heritage Dr
- 7811 Sutter Ln
- 5005 Ravensworth Rd






