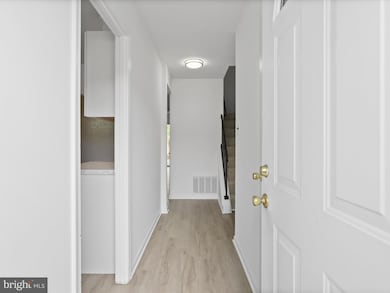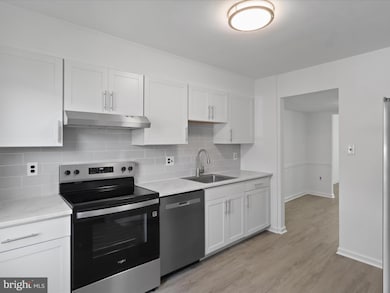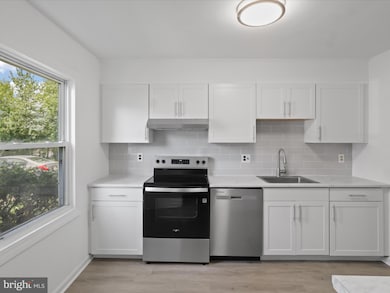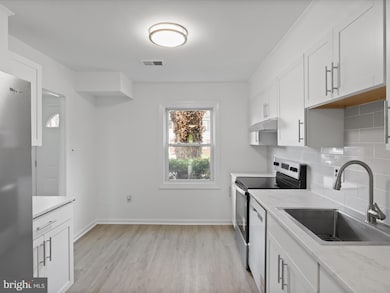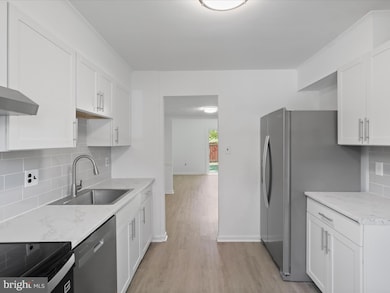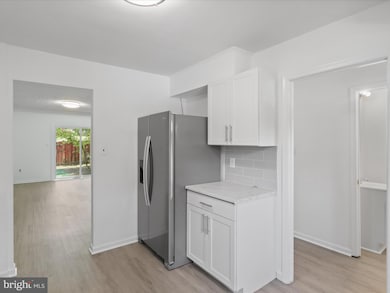7505 Bosbury Ct Manassas, VA 20111
Estimated payment $2,264/month
Highlights
- Colonial Architecture
- Park or Greenbelt View
- Community Playground
- Osbourn Park High School Rated A
- Eat-In Kitchen
- Laundry Room
About This Home
Phenomenal rental opportunity, similar units net $2,300+/mo! This newly renovated two-level townhome features three generous bedrooms and one and a half bathrooms. The main level foyer greets you with new LVP flooring followed by brand new carpet on the upper level bedrooms and new paint throughout. The kitchen has been beautifully renovated with new white cabinets, quartz countertops and all gourmet new stainless steel appliances. Enjoy a new combo washer/dryer on this level too! Step outside to enjoy a fully fenced backyard—ideal for both relaxation and outdoor activities, with close proximity to peaceful open space. A convenient storage shed offers extra space for all your belongings. You'll also benefit from two assigned parking spots, making life a little easier for you and your guests. Newer HVAC, ensuring both energy efficiency and peace of mind. Additionally, the attic provides ample storage space to help keep your home organized and tidy. Don't miss the convenient tot lot, highly sought after schools and plentiful commuting options. This home checks all of the boxes for your home, or as a great investment opportunity long term.
Listing Agent
(703) 705-2425 williamshomerealty@gmail.com KW Metro Center License #0225241631 Listed on: 10/23/2025

Townhouse Details
Home Type
- Townhome
Est. Annual Taxes
- $3,247
Year Built
- Built in 1973 | Remodeled in 2025
Lot Details
- 1,441 Sq Ft Lot
HOA Fees
- $65 Monthly HOA Fees
Home Design
- Colonial Architecture
- Slab Foundation
- Vinyl Siding
Interior Spaces
- 1,224 Sq Ft Home
- Property has 2 Levels
- Family Room
- Park or Greenbelt Views
- Laundry Room
Kitchen
- Eat-In Kitchen
- Electric Oven or Range
- Dishwasher
- Disposal
Bedrooms and Bathrooms
- 3 Bedrooms
Parking
- 2 Parking Spaces
- 2 Assigned Parking Spaces
Schools
- Yorkshire Elementary School
- Parkside Middle School
- Osbourn Park High School
Utilities
- Forced Air Heating and Cooling System
- Electric Water Heater
Listing and Financial Details
- Assessor Parcel Number 16620
Community Details
Overview
- Association fees include common area maintenance, management, snow removal, trash
- Stoneridge Subdivision
Recreation
- Community Playground
Pet Policy
- No Pets Allowed
Map
Home Values in the Area
Average Home Value in this Area
Tax History
| Year | Tax Paid | Tax Assessment Tax Assessment Total Assessment is a certain percentage of the fair market value that is determined by local assessors to be the total taxable value of land and additions on the property. | Land | Improvement |
|---|---|---|---|---|
| 2025 | $3,145 | $343,700 | $86,000 | $257,700 |
| 2024 | $3,145 | $316,200 | $80,000 | $236,200 |
| 2023 | $3,013 | $289,600 | $70,000 | $219,600 |
| 2022 | $3,077 | $277,800 | $58,800 | $219,000 |
| 2021 | $3,086 | $250,000 | $53,400 | $196,600 |
| 2020 | $3,607 | $232,700 | $53,400 | $179,300 |
| 2019 | $3,382 | $218,200 | $53,400 | $164,800 |
| 2018 | $2,491 | $206,300 | $53,400 | $152,900 |
| 2017 | $2,502 | $199,700 | $53,400 | $146,300 |
| 2016 | $2,313 | $185,800 | $41,200 | $144,600 |
| 2015 | $1,816 | $169,200 | $37,300 | $131,900 |
| 2014 | $1,816 | $141,200 | $31,000 | $110,200 |
Property History
| Date | Event | Price | List to Sale | Price per Sq Ft |
|---|---|---|---|---|
| 10/23/2025 10/23/25 | For Sale | $365,000 | -- | $298 / Sq Ft |
Purchase History
| Date | Type | Sale Price | Title Company |
|---|---|---|---|
| Interfamily Deed Transfer | -- | Accommodation | |
| Warranty Deed | $96,000 | -- | |
| Trustee Deed | $126,000 | -- | |
| Warranty Deed | $235,000 | -- |
Mortgage History
| Date | Status | Loan Amount | Loan Type |
|---|---|---|---|
| Open | $67,200 | New Conventional | |
| Previous Owner | $188,000 | New Conventional |
Source: Bright MLS
MLS Number: VAPW2106712
APN: 7797-93-2024
- 7613 Glenolden Place
- 7636 Shelley Ln
- 7407 Peppertree Ln
- 7601 Bull Run Rd
- 8401 Yorkshire Ln
- 107 Luxor St
- 8524 Charnwood Ct
- 7555 Kimberton Ct
- 8514 Charnwood Ct
- 7526 Alleghany Rd
- 186 Lambert Dr
- 8118 Rugby Rd
- 259 Moseby Dr
- 8117 Leland Rd
- 7362 Riding Meadow Way
- 8006 Well St
- 7723 Appomattox Ave
- 7394 Riding Meadow Way
- 7703 Amherst Dr
- 7712 Pine St
- 7604 Somerset Ln
- 7454 Riding Meadow Way
- 229 Manassas Dr
- 7386 Riding Meadow Way
- 8178 Peakwood Ct
- 101 Sage Creek Ct
- 7101 Royal Fern Cir
- 322 Kirby St
- 337 Kirby St Unit 70
- 121 Cabbel Dr
- 8230 Frog Hollow Ct
- 8286 White Pine Dr
- 8452 Sandstone Way
- 6808 Cottingham Ln
- 8265 Glade Bank Dr
- 6908 Compton Valley Ct Unit UL 2
- 8635 Union Place
- 9702 Enterprise Ct
- 6836 Kerrywood Cir
- 7508 Roxbury Ave

