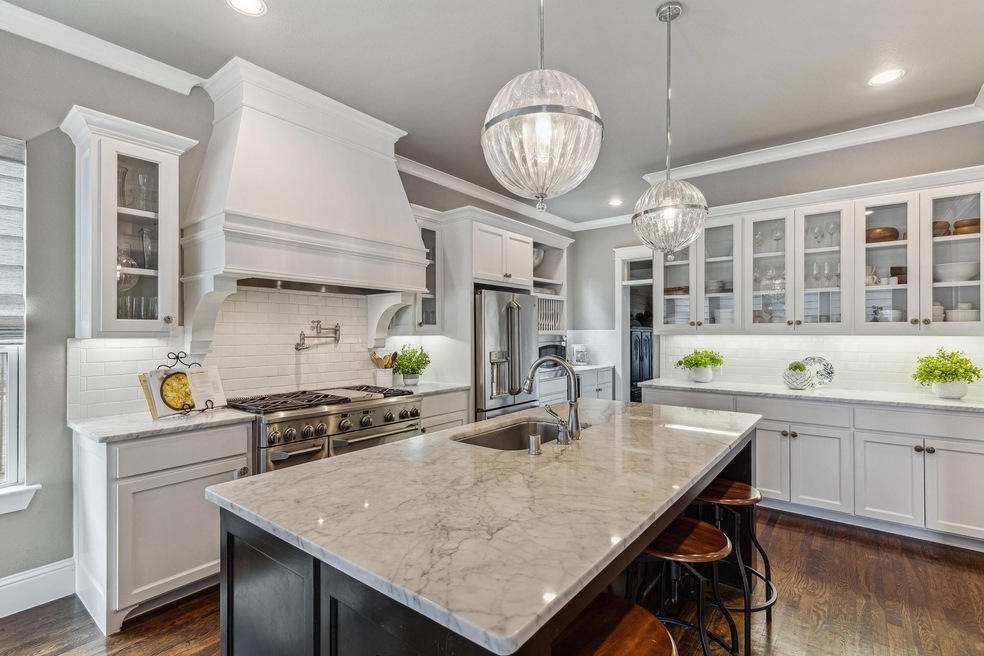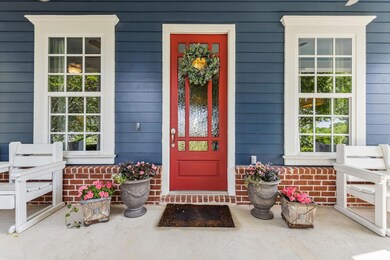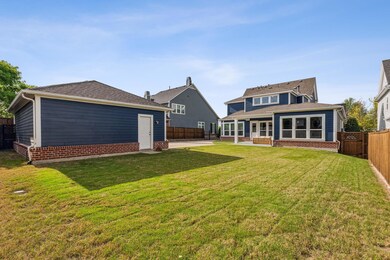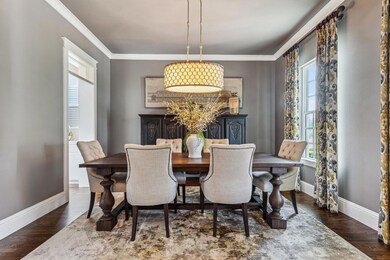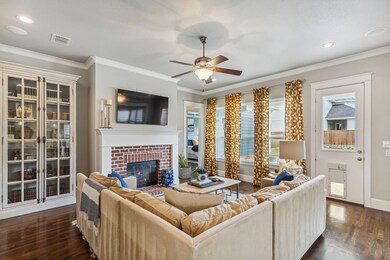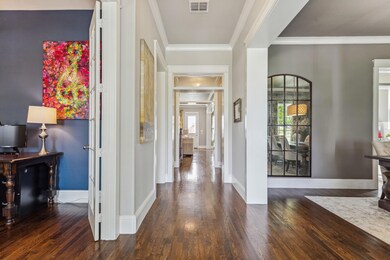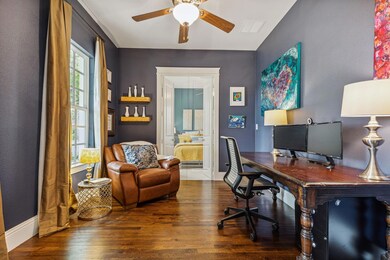
7505 Darrow Dr McKinney, TX 75071
North McKinney NeighborhoodHighlights
- Open Floorplan
- Clubhouse
- Wood Flooring
- Colonial Architecture
- Adjacent to Greenbelt
- Granite Countertops
About This Home
As of June 2023Welcome to a meticulously maintained dream home in the architecturally unique neighborhood of Tucker Hill. This exceptional home has all the details carefully thought out for living well. This stunning 4 bedroom 3.5 bath homes boasts a spacious and open floor plan with extensive use of hardwood floors. The floor plan could also allow for a private living suite downstairs if needed. The gourmet kitchen features marble countertops, a commercial grade range and a large walk in pantry. The open concept living area is full of natural light. The primary suite is perfectly situated for privacy where you can fully enjoy the spa like bathroom with a large walk-in shower and garden tub. Upstairs offers two additional bedrooms, a large game room, media room, wet bar and added storage. The welcoming home sits on one of the largest lots in the neighborhood. The front porch overlooks the adjacent green space and the backyard has plenty of room for a pool and the three car garage. Prosper ISD.
Last Agent to Sell the Property
Compass RE Texas, LLC License #0653915 Listed on: 04/21/2023

Home Details
Home Type
- Single Family
Est. Annual Taxes
- $15,485
Year Built
- Built in 2013
Lot Details
- 10,237 Sq Ft Lot
- Adjacent to Greenbelt
- Wood Fence
- Electric Fence
- Landscaped
- Interior Lot
- Private Yard
- Drought Tolerant Landscaping
- Large Grassy Backyard
HOA Fees
- $138 Monthly HOA Fees
Parking
- 3 Car Garage
- Front Facing Garage
- Garage Door Opener
Home Design
- Colonial Architecture
- Slab Foundation
- Composition Roof
Interior Spaces
- 3,670 Sq Ft Home
- 2-Story Property
- Open Floorplan
- Wet Bar
- Home Theater Equipment
- Wired For A Flat Screen TV
- Ceiling Fan
- Chandelier
- Decorative Lighting
- Gas Log Fireplace
- Window Treatments
- Family Room with Fireplace
Kitchen
- Eat-In Kitchen
- Double Oven
- Built-In Gas Range
- Commercial Grade Vent
- Microwave
- Dishwasher
- Wine Cooler
- Kitchen Island
- Granite Countertops
- Disposal
Flooring
- Wood
- Carpet
- Tile
Bedrooms and Bathrooms
- 4 Bedrooms
- Walk-In Closet
- In-Law or Guest Suite
Laundry
- Full Size Washer or Dryer
- Washer and Electric Dryer Hookup
Home Security
- Security System Leased
- Carbon Monoxide Detectors
- Fire and Smoke Detector
Eco-Friendly Details
- Energy-Efficient Appliances
- Energy-Efficient HVAC
- Energy-Efficient Insulation
- ENERGY STAR Qualified Equipment for Heating
Outdoor Features
- Covered patio or porch
- Rain Gutters
Schools
- Mike And Janie Reeves Elementary School
- Lorene Rogers Middle School
- Rock Hill High School
Utilities
- Central Heating and Cooling System
- Heating System Uses Natural Gas
- Water Filtration System
- Water Softener
- High Speed Internet
Listing and Financial Details
- Legal Lot and Block 17 / V
- Assessor Parcel Number R1034600V01701
- $13,787 per year unexempt tax
Community Details
Overview
- Association fees include full use of facilities, ground maintenance, maintenance structure, management fees
- Cma Management HOA, Phone Number (972) 943-2628
- Tucker Hill Ph 2A Subdivision
- Mandatory home owners association
- Greenbelt
Amenities
- Clubhouse
Recreation
- Community Playground
- Community Pool
- Park
Ownership History
Purchase Details
Home Financials for this Owner
Home Financials are based on the most recent Mortgage that was taken out on this home.Similar Homes in the area
Home Values in the Area
Average Home Value in this Area
Purchase History
| Date | Type | Sale Price | Title Company |
|---|---|---|---|
| Vendors Lien | -- | Stewart |
Mortgage History
| Date | Status | Loan Amount | Loan Type |
|---|---|---|---|
| Open | $749,848 | VA | |
| Closed | $100,000 | Credit Line Revolving | |
| Closed | $373,000 | New Conventional | |
| Closed | $59,830 | Credit Line Revolving | |
| Closed | $416,000 | New Conventional | |
| Closed | $417,000 | New Conventional |
Property History
| Date | Event | Price | Change | Sq Ft Price |
|---|---|---|---|---|
| 06/05/2025 06/05/25 | For Sale | $980,000 | +5.5% | $267 / Sq Ft |
| 06/29/2023 06/29/23 | Sold | -- | -- | -- |
| 05/08/2023 05/08/23 | Pending | -- | -- | -- |
| 04/21/2023 04/21/23 | For Sale | $929,000 | -- | $253 / Sq Ft |
Tax History Compared to Growth
Tax History
| Year | Tax Paid | Tax Assessment Tax Assessment Total Assessment is a certain percentage of the fair market value that is determined by local assessors to be the total taxable value of land and additions on the property. | Land | Improvement |
|---|---|---|---|---|
| 2023 | $15,485 | $710,635 | $217,800 | $613,778 |
| 2022 | $13,787 | $646,032 | $204,600 | $535,697 |
| 2021 | $12,963 | $587,302 | $158,400 | $428,902 |
| 2020 | $12,683 | $541,985 | $158,400 | $383,585 |
| 2019 | $12,900 | $524,976 | $137,500 | $387,476 |
| 2018 | $14,075 | $567,014 | $165,000 | $402,014 |
| 2017 | $13,702 | $552,000 | $142,500 | $409,500 |
| 2016 | $13,730 | $542,144 | $142,500 | $399,644 |
| 2015 | $12,589 | $498,455 | $142,500 | $355,955 |
Agents Affiliated with this Home
-
Alexis Martz
A
Seller's Agent in 2025
Alexis Martz
Newfound Real Estate
(888) 695-4285
203 Total Sales
-
Stacy Cate

Seller's Agent in 2023
Stacy Cate
Compass RE Texas, LLC
(469) 667-2641
3 in this area
31 Total Sales
-
Tracy Graham

Buyer's Agent in 2023
Tracy Graham
Briggs Freeman Sotheby's Int'l
(214) 587-8286
18 in this area
50 Total Sales
Map
Source: North Texas Real Estate Information Systems (NTREIS)
MLS Number: 20309294
APN: R-10346-00V-0170-1
- 7501 Darrow Dr
- 2700 Tremont Blvd
- 7404 Easley Dr
- 2500 Tremont Blvd
- 2505 Addison St
- 7404 Stanhope St
- 2501 Addison St
- 7501 Townsend Blvd
- 7409 Cormac St
- 2305 Pearl St
- 7204 Ripley St
- 2804 Drummond St
- 7109 Edgarton Way
- 2208 Tremont Blvd
- 7412 Hanover St
- 2116 Tremont Blvd
- 2005 Tremont Blvd
- 7313 Province St
- 2900 Inn Kitchen Way
- 1900 Woodway Dr
