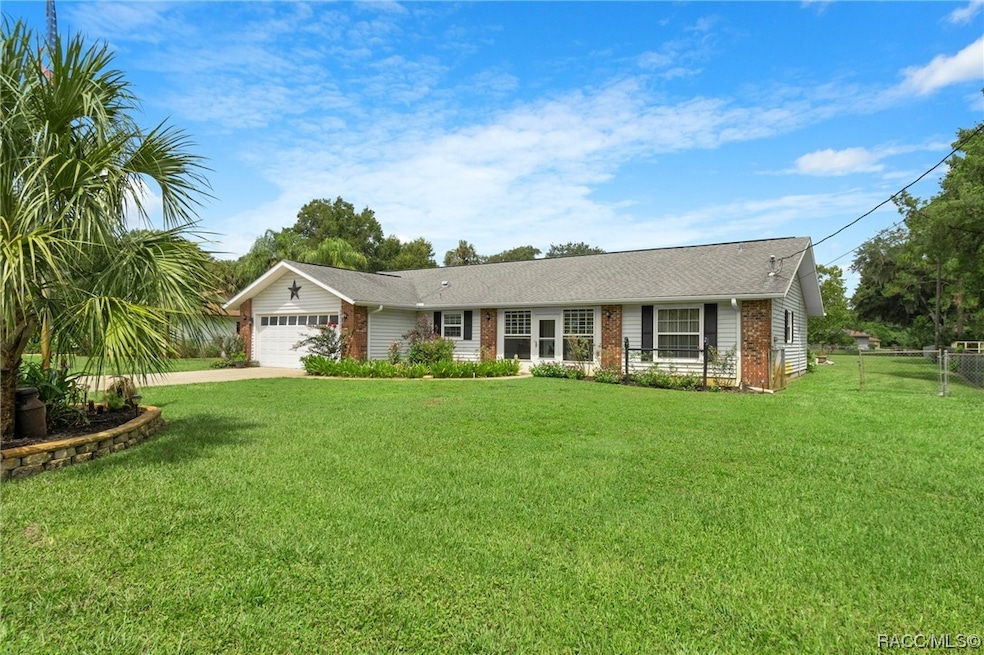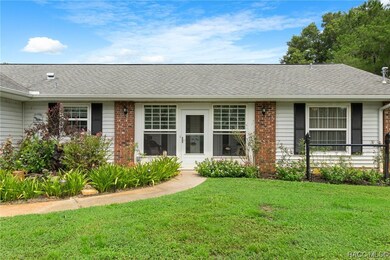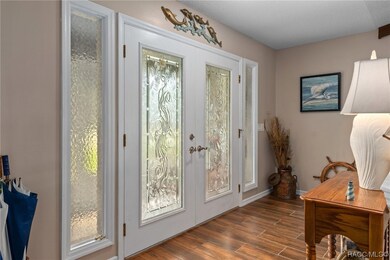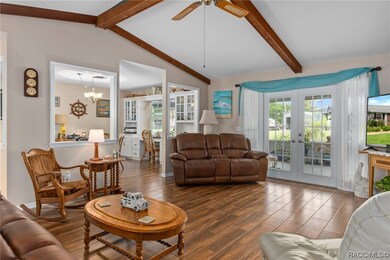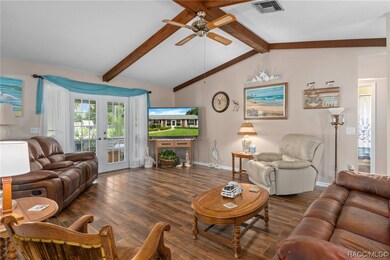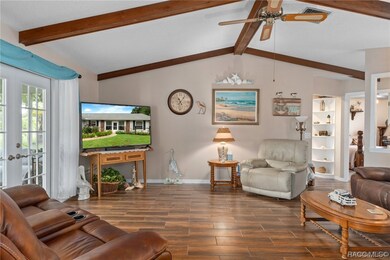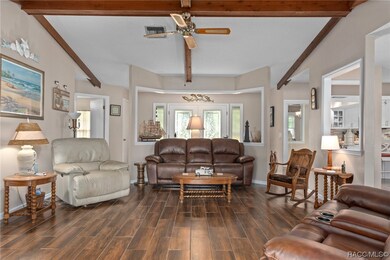
7505 E Gospel Island Rd Inverness, FL 34450
Estimated Value: $290,000 - $310,000
Highlights
- Primary Bedroom Suite
- Cathedral Ceiling
- Fenced Yard
- Open Floorplan
- No HOA
- Separate Outdoor Workshop
About This Home
As of September 2023It's a rare find to discover a home that checks all the boxes, but this one truly does. You'll be surrounded by comfort, convenience, and the satisfaction of knowing you've found the perfect place to call your own. This home is a perfect blend of charm and functionality, catering to all your needs and desires. The open floor plan creates a welcoming and inviting atmosphere, ideal for entertaining and daily living. The large kitchen and dining room provide the perfect space for preparing delicious meals and enjoying memorable gatherings with loved ones. There is ample storage, ensuring that all your belongings have their designated spaces, keeping the space open and clean to appreciate the design of the home. However, that's just the beginning! Step outside, and you'll be equally delighted. The exterior offers even more possibilities for enjoyment and relaxation. From a screened in lanai, adjacent patio area with a flower garden, a fire pit for cozy evenings and gatherings and a fully fenced in yard!. And for the do-it-yourself enthusiasts, a workshop awaits you! Whether you're working on creative projects or pursuing your hobbies, this space is tailored to suit your needs, providing a 12x24 workshop with 220 amp electric, 24x18 carport and a 12x24 lean to. With its thoughtful design, practicality, and warm ambiance, this home is ready to embrace you and your family, creating memories that will last a lifetime.
Last Agent to Sell the Property
Century 21 J.W.Morton R.E. License #3336257 Listed on: 07/28/2023

Home Details
Home Type
- Single Family
Est. Annual Taxes
- $1,025
Year Built
- Built in 1986
Lot Details
- 0.63 Acre Lot
- Property fronts a county road
- Fenced Yard
- Chain Link Fence
- Landscaped
- Level Lot
- Cleared Lot
- Property is zoned CLR
Parking
- 2 Car Attached Garage
- Attached Carport
- Driveway
Home Design
- Frame Construction
- Shingle Roof
- Asphalt Roof
- Vinyl Siding
Interior Spaces
- 1,564 Sq Ft Home
- 1-Story Property
- Open Floorplan
- Cathedral Ceiling
- Blinds
- French Doors
- Ceramic Tile Flooring
- Laundry in Garage
Kitchen
- Eat-In Kitchen
- Breakfast Bar
- Electric Oven
- Electric Cooktop
- Built-In Microwave
- Dishwasher
- Laminate Countertops
Bedrooms and Bathrooms
- 3 Bedrooms
- Primary Bedroom Suite
- Walk-In Closet
- 2 Full Bathrooms
- Shower Only
- Separate Shower
Outdoor Features
- Separate Outdoor Workshop
- Outdoor Storage
Schools
- Inverness Primary Elementary School
- Inverness Middle School
- Citrus High School
Utilities
- Central Heating and Cooling System
- Well
- Water Purifier is Owned
- Septic Tank
Community Details
- No Home Owners Association
- Archwood Est. Subdivision
Ownership History
Purchase Details
Home Financials for this Owner
Home Financials are based on the most recent Mortgage that was taken out on this home.Purchase Details
Home Financials for this Owner
Home Financials are based on the most recent Mortgage that was taken out on this home.Purchase Details
Home Financials for this Owner
Home Financials are based on the most recent Mortgage that was taken out on this home.Purchase Details
Home Financials for this Owner
Home Financials are based on the most recent Mortgage that was taken out on this home.Purchase Details
Similar Homes in the area
Home Values in the Area
Average Home Value in this Area
Purchase History
| Date | Buyer | Sale Price | Title Company |
|---|---|---|---|
| Mckibbin Matthew | $318,000 | First International Title | |
| Dooley Walter E | $45,500 | Greenleaf Title Llc | |
| Dooley Jeanne C | $83,000 | First International Title In | |
| Delaney John A | $86,000 | American Title Services Inc | |
| Dooley Walter E | $72,500 | -- |
Mortgage History
| Date | Status | Borrower | Loan Amount |
|---|---|---|---|
| Open | Mckibbin Matthew | $286,200 | |
| Previous Owner | Dooley Walter E | $132,000 | |
| Previous Owner | Dooley Jeanne D | $100,000 | |
| Previous Owner | Dooley Walter E | $92,800 | |
| Previous Owner | Dooley Jeanne C | $83,000 | |
| Previous Owner | Delaney John A | $69,000 |
Property History
| Date | Event | Price | Change | Sq Ft Price |
|---|---|---|---|---|
| 09/01/2023 09/01/23 | Sold | $318,000 | -3.6% | $203 / Sq Ft |
| 08/02/2023 08/02/23 | Pending | -- | -- | -- |
| 07/28/2023 07/28/23 | For Sale | $329,900 | +297.5% | $211 / Sq Ft |
| 01/14/2014 01/14/14 | Sold | $83,000 | -3.5% | $53 / Sq Ft |
| 12/20/2013 12/20/13 | For Sale | $86,000 | -- | $55 / Sq Ft |
Tax History Compared to Growth
Tax History
| Year | Tax Paid | Tax Assessment Tax Assessment Total Assessment is a certain percentage of the fair market value that is determined by local assessors to be the total taxable value of land and additions on the property. | Land | Improvement |
|---|---|---|---|---|
| 2024 | $1,175 | $189,948 | -- | -- |
| 2023 | $1,175 | $108,365 | $0 | $0 |
| 2022 | $1,025 | $100,034 | $0 | $0 |
| 2021 | $982 | $97,120 | $0 | $0 |
| 2020 | $918 | $125,175 | $9,070 | $116,105 |
| 2019 | $900 | $112,538 | $9,070 | $103,468 |
| 2018 | $869 | $97,722 | $9,070 | $88,652 |
| 2017 | $860 | $89,990 | $9,070 | $80,920 |
| 2016 | $864 | $88,139 | $9,070 | $79,069 |
| 2015 | $600 | $65,936 | $9,070 | $56,866 |
| 2014 | $1,282 | $70,910 | $9,915 | $60,995 |
Agents Affiliated with this Home
-
Lindsey Mounsey

Seller's Agent in 2023
Lindsey Mounsey
Century 21 J.W.Morton R.E.
(800) 543-9163
136 Total Sales
-
Suzanne Smith
S
Buyer's Agent in 2023
Suzanne Smith
Trotter Realty
(352) 613-0110
88 Total Sales
-
Gitta Barth

Seller's Agent in 2014
Gitta Barth
Coldwell Banker Investors Realty
(352) 201-8699
49 Total Sales
-
Sheila Bensinger
S
Buyer's Agent in 2014
Sheila Bensinger
Landmark Realty
(352) 476-5403
77 Total Sales
Map
Source: REALTORS® Association of Citrus County
MLS Number: 825834
APN: 20E-19S-04-0000-2B000-030A
- 7408 E Gospel Island Rd
- 53 N Archwood Dr
- 41 N Archwood Dr
- 9312 E Gospel Island Rd
- 7228 E Oak Isle Dr
- 501 S Canaday Dr
- 7722 E Allen Dr
- 7936 E Gospel Island Rd
- 757 S Terri Point
- 737 S Gospel Oaks Terrace
- 814 S Bel Air Dr
- 875 S Adams Pond Terrace
- 11 N Shadow Wood Dr
- 1005 S Sands Paradise Point
- 6590 E Lakato Ln
- 1248 Heron Point Dr
- 1280 Heron Point Dr
- 1270 Heron Point Dr
- 1123 S Waterview Dr
- 1145 Heron Point Dr
- 7505 E Gospel Island Rd
- 7441 E Gospel Island Rd
- 7433 E Gospel Island Rd
- 7512 E Gospel Island Rd
- 7515 E Gospel Island Rd Unit 1
- 7515 E Gospel Island Rd
- 7500 E Gospel Island Rd
- 7516 E Gospel Island Rd
- 7414 E Applewood Dr
- 307 S Cedarwood Way
- 7380 E Applewood Dr
- 7418 E Applewood Dr
- 7533 E Pocono Dr
- 7350 E Applewood Dr
- 7428 E Applewood Dr
- 309 S Cedarwood Way
- 7526 E Gospel Island Rd
- 7520 E Pocono Dr
- 7508 E Pocono Dr
- 7500 E Pocono Dr
