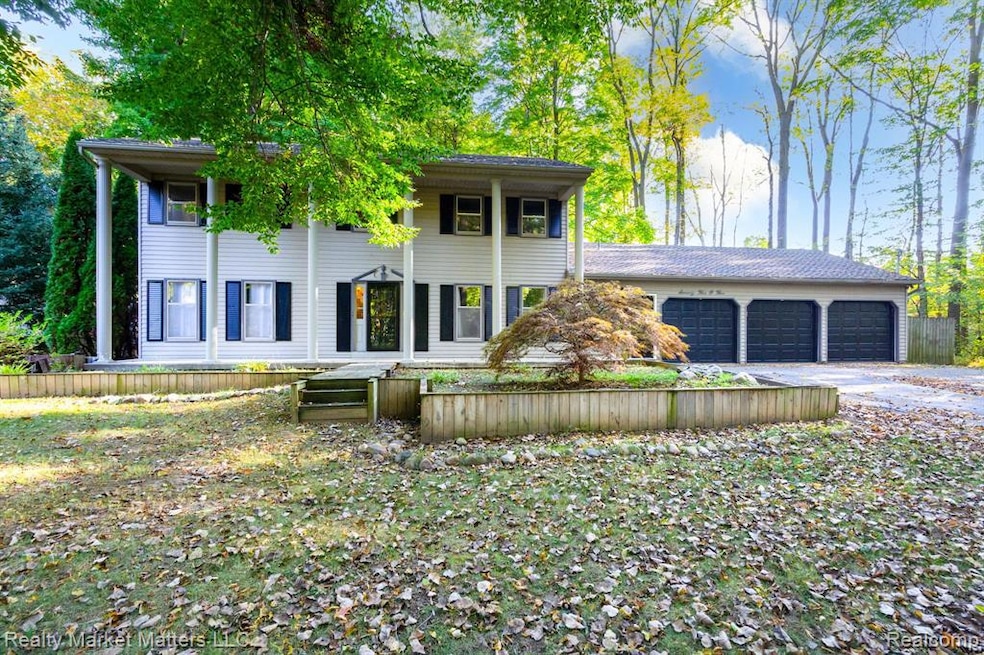Escape to an “Up North” feel without the long drive!
This beautifully maintained 4-bedroom, 2.5-bath home in Flushing offers over 3,000 sq ft of living space above grade plus 1,125 sq ft of finished lower level, providing plenty of room for family, work, and relaxation. Located on a quiet cul-de-sac with only a handful of homes, you’ll love the peaceful setting and private, wooded backyard—a true nature-lover’s paradise. The open-concept great room, dining, and kitchen feature new bamboo flooring and a stunning wall of windows flooding the space with natural light and beautiful views of mature trees. Step outside to the large deck, perfect for entertaining or enjoying quiet mornings surrounded by nature. Additional highlights include a library/home office, cozy family room, first-floor laundry, and a 3-car attached garage. The finished basement adds valuable flexibility with four additional rooms plus a second living area accented by knotty-pine walls—ideal for guests, a gym, or a hobby space. With space to live, work, and unwind, this move-in-ready Flushing home offers a rare combination of comfort, character, and privacy, all within minutes of town amenities.






