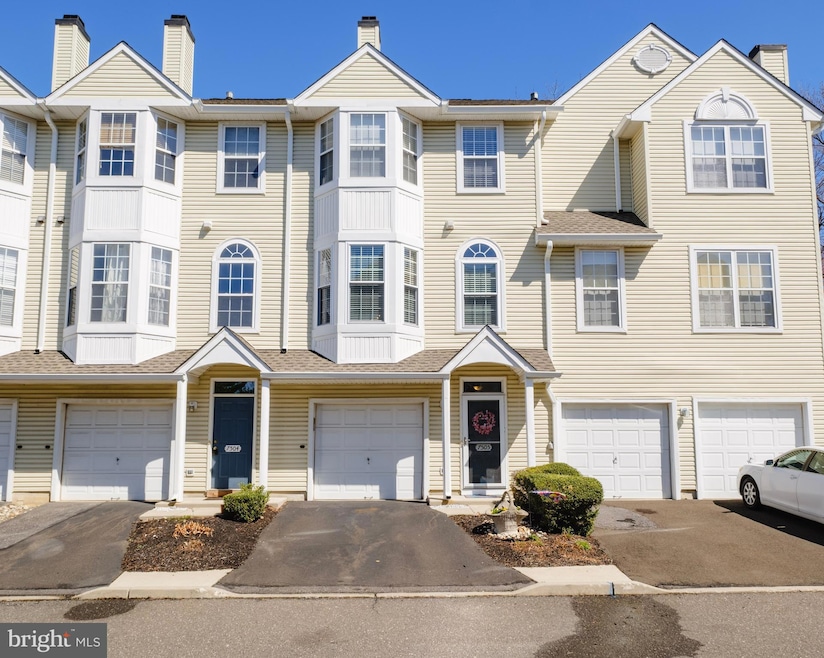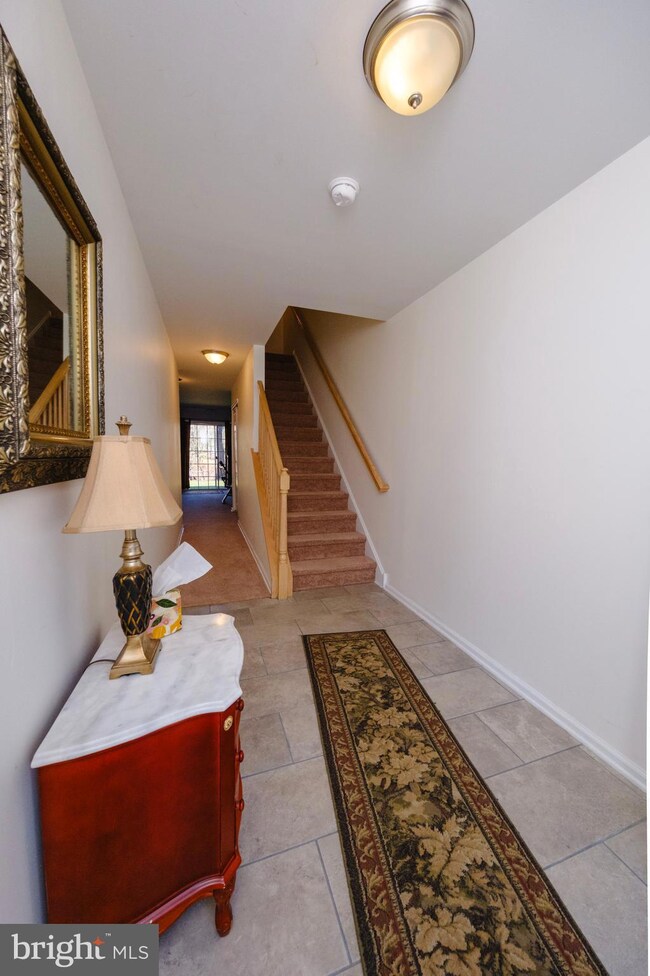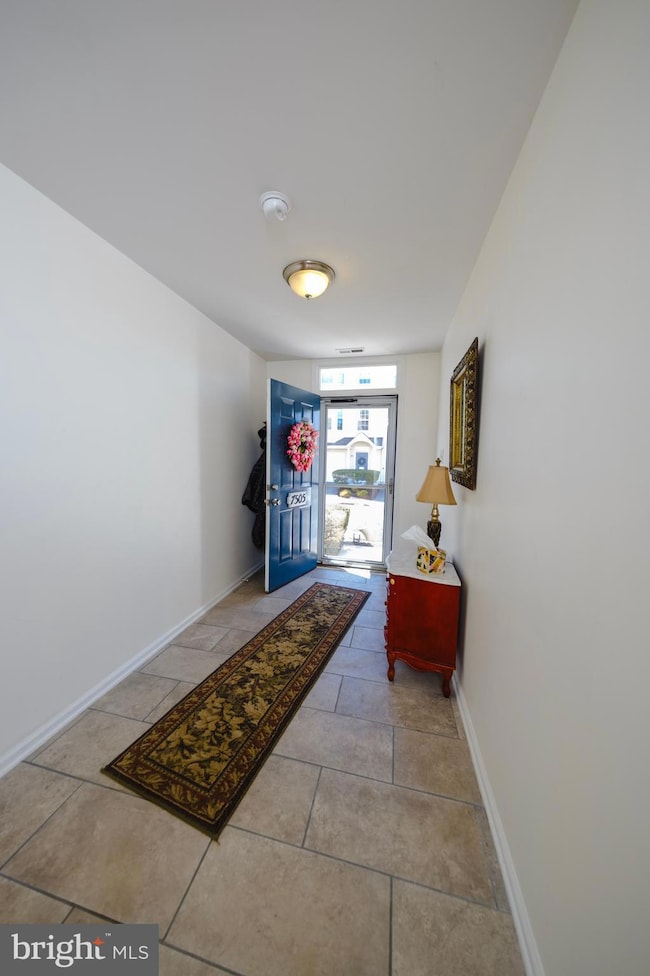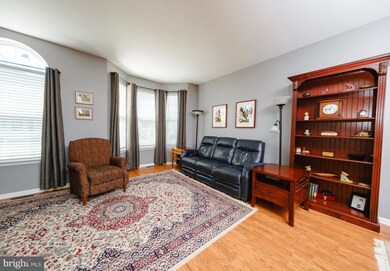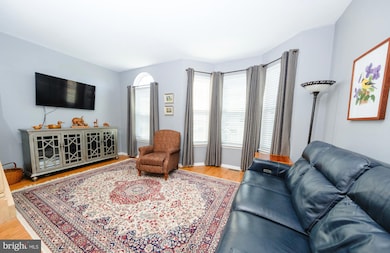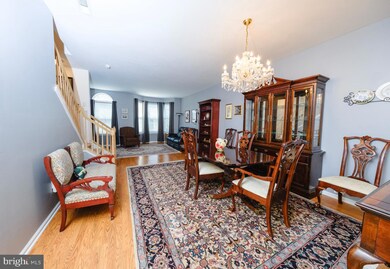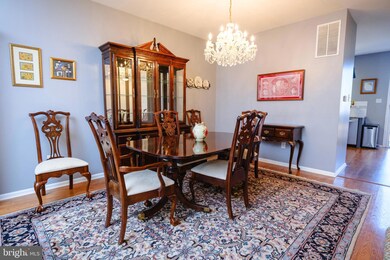
7505 Juniper Ln Unit 7505 Palmyra, NJ 08065
Highlights
- Traditional Architecture
- 1 Car Attached Garage
- En-Suite Primary Bedroom
- Tennis Courts
- Living Room
- Forced Air Heating and Cooling System
About This Home
As of May 2025This beautifully maintained 3 bedroom, 2.5 bath condo offers a spacious living experiene in a serene Riverfront community. The home features a family room on the first floor, perfect for relaxation and entertainment. The gorgeous kitchen boasts sleek stainless steel appliances, and granite countertops complemented by laminate flooring throughtout. Enjoy the outdoors with a private balcony, ideal for morning coffee or evening relaxation. Additionally, this condo includes an attached garage perfect for extra storage and your parking needs. Don't miss the opportunity to make this your dream home! Seller prefers an As-Is sale but the home is in excellent conditon.
Last Agent to Sell the Property
Keller Williams Realty - Moorestown License #8436124 Listed on: 04/05/2025

Townhouse Details
Home Type
- Townhome
Est. Annual Taxes
- $6,736
Year Built
- Built in 2000
HOA Fees
- $268 Monthly HOA Fees
Parking
- 1 Car Attached Garage
- 1 Driveway Space
- Front Facing Garage
Home Design
- Traditional Architecture
- Slab Foundation
- Vinyl Siding
Interior Spaces
- 1,932 Sq Ft Home
- Property has 3 Levels
- Family Room
- Living Room
- Dining Room
Kitchen
- Gas Oven or Range
- Built-In Microwave
- Dishwasher
- Disposal
Bedrooms and Bathrooms
- 3 Bedrooms
- En-Suite Primary Bedroom
Laundry
- Laundry on upper level
- Dryer
- Washer
Schools
- Charles Street Elementary School
- Palmyra High School
Utilities
- Forced Air Heating and Cooling System
- Natural Gas Water Heater
Listing and Financial Details
- Tax Lot 00009 02
- Assessor Parcel Number 27-00152-00009 02-C7505
Community Details
Overview
- Association fees include all ground fee, common area maintenance, exterior building maintenance, insurance, lawn maintenance, snow removal, trash
- Phca Condos
- Riverfront Subdivision
Recreation
- Tennis Courts
Pet Policy
- Dogs and Cats Allowed
Similar Homes in Palmyra, NJ
Home Values in the Area
Average Home Value in this Area
Property History
| Date | Event | Price | Change | Sq Ft Price |
|---|---|---|---|---|
| 05/29/2025 05/29/25 | Sold | $342,000 | +0.6% | $177 / Sq Ft |
| 04/17/2025 04/17/25 | Pending | -- | -- | -- |
| 04/05/2025 04/05/25 | For Sale | $340,000 | +86.8% | $176 / Sq Ft |
| 10/28/2019 10/28/19 | Sold | $182,000 | 0.0% | $94 / Sq Ft |
| 09/25/2019 09/25/19 | Pending | -- | -- | -- |
| 09/18/2019 09/18/19 | For Sale | $182,000 | +37.9% | $94 / Sq Ft |
| 10/09/2016 10/09/16 | Sold | $132,000 | 0.0% | $68 / Sq Ft |
| 10/02/2016 10/02/16 | Off Market | $132,000 | -- | -- |
| 10/01/2016 10/01/16 | Pending | -- | -- | -- |
| 09/27/2016 09/27/16 | For Sale | $132,000 | -22.3% | $68 / Sq Ft |
| 08/29/2016 08/29/16 | Pending | -- | -- | -- |
| 08/29/2016 08/29/16 | For Sale | $169,900 | -- | $88 / Sq Ft |
Tax History Compared to Growth
Agents Affiliated with this Home
-
Cecilia Still

Seller's Agent in 2025
Cecilia Still
Keller Williams Realty - Moorestown
(609) 560-7318
111 Total Sales
-
Justin Calderon

Buyer's Agent in 2025
Justin Calderon
Fathom Realty NJ, LLC
(732) 908-0871
51 Total Sales
-
Diana Mcfadden

Seller's Agent in 2019
Diana Mcfadden
Century 21 Alliance-Moorestown
(856) 235-1950
4 Total Sales
-
Thomas Kearns
T
Buyer's Agent in 2019
Thomas Kearns
Real Broker, LLC
(856) 625-6896
9 Total Sales
-
Thomas Piecara

Seller's Agent in 2016
Thomas Piecara
Cape Resorts Realty Group
(609) 923-3438
35 Total Sales
-
Kimberly Thomas

Buyer's Agent in 2016
Kimberly Thomas
Vanguard Realty Group Inc
(856) 308-5989
27 Total Sales
Map
Source: Bright MLS
MLS Number: NJBL2083212
APN: 27 00152-0000-00009-0002-C7505
- 6008 Riverfront Dr Unit 6008
- 4801 Vesper Cir Unit 4801
- 2193 Harbour Dr Unit 2193
- 417 Veterans Dr
- 5 Virginia Ave
- 2054 Harbour Dr
- 2003 Harbour Dr
- 519 Jefferson St
- 126 Leconey Cir
- 223 Horace Ave
- 502 W 2nd St
- 308 W 3rd St
- 319 W 4th St
- 313 Race St
- 321 Leconey Ave
- 412 Horace Ave
- 508 Vine St
- 455 Horace Ave
- 403 W Broad St
- 6425 New State Rd
