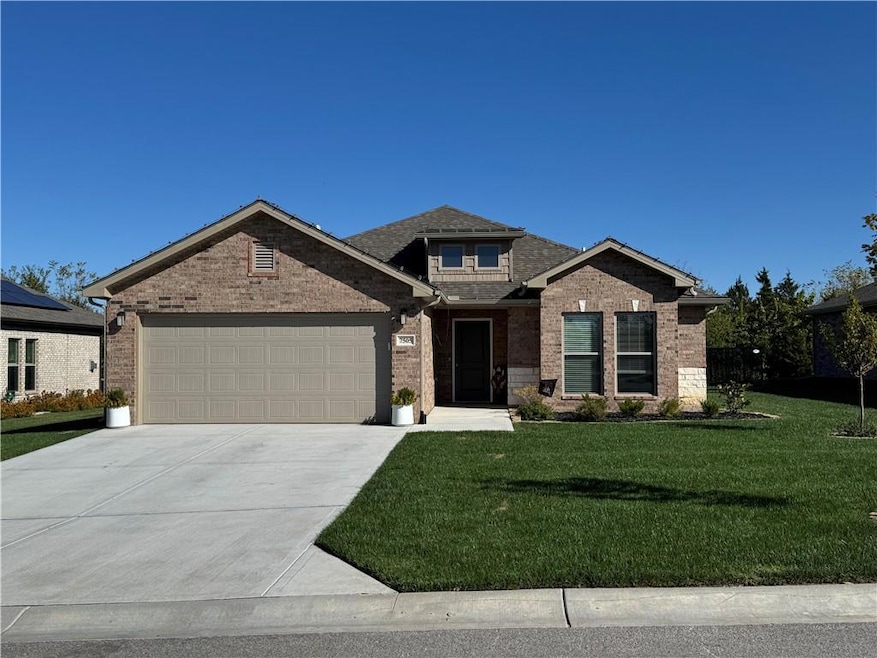7505 Mccormick Dr Shawnee, KS 66227
Estimated payment $2,616/month
Highlights
- Ranch Style House
- 1 Fireplace
- Central Air
- Mize Elementary School Rated A
- 2 Car Attached Garage
About This Home
Welcome to Legacy Crossing—where modern comfort meets low-maintenance living! This nearly new, all-brick ranch home offers 3 bedrooms, 2 bathrooms, and a thoughtfully designed, single-level layout that makes everyday living a breeze. Built in 2023 and lightly lived in, it still feels brand new. Step inside to discover an open-concept floor plan with soaring ceilings, abundant natural light, and cozy gas fireplace in the living area. The spacious living room flows effortlessly into the contemporary kitchen, complete with granite countertops, black stainless steel appliances, a large center island, and stylish soft-close cabinetry—perfect for both entertaining and daily meals. The primary suite provides a private retreat with a walk-in closet, granite vanity, and a tiled walk-in shower. Two additional bedrooms offer flexible space for guests, a home office, or family, and share a well-appointed full bathroom. Outside, enjoy a fully fenced backyard with plenty of room for pets, play, or gardening. A covered patio invites you to unwind outdoors, and the in-ground sprinkler system helps keep the yard looking pristine year-round. Ideally located in a quiet Shawnee neighborhood with quick access to highways and award-winning De Soto schools, this home combines modern design with unbeatable convenience. Don’t miss your opportunity to call this exceptional property your own!
Home Details
Home Type
- Single Family
Est. Annual Taxes
- $4,098
Year Built
- Built in 2023
HOA Fees
- $34 Monthly HOA Fees
Parking
- 2 Car Attached Garage
Home Design
- Ranch Style House
- Brick Exterior Construction
- Slab Foundation
- Composition Roof
Interior Spaces
- 1,670 Sq Ft Home
- 1 Fireplace
Bedrooms and Bathrooms
- 3 Bedrooms
- 2 Full Bathrooms
Schools
- Mize Elementary School
- De Soto High School
Additional Features
- 10,019 Sq Ft Lot
- Central Air
Community Details
- Legacy Crossing Subdivision
Listing and Financial Details
- Assessor Parcel Number QP35600000-0114
- $0 special tax assessment
Map
Home Values in the Area
Average Home Value in this Area
Tax History
| Year | Tax Paid | Tax Assessment Tax Assessment Total Assessment is a certain percentage of the fair market value that is determined by local assessors to be the total taxable value of land and additions on the property. | Land | Improvement |
|---|---|---|---|---|
| 2024 | $4,099 | $35,479 | $10,204 | $25,275 |
| 2023 | $128 | $9 | $9 | -- |
| 2022 | $128 | $9 | $9 | -- |
Property History
| Date | Event | Price | List to Sale | Price per Sq Ft |
|---|---|---|---|---|
| 10/28/2025 10/28/25 | Pending | -- | -- | -- |
| 10/27/2025 10/27/25 | For Sale | $425,000 | -- | $254 / Sq Ft |
Purchase History
| Date | Type | Sale Price | Title Company |
|---|---|---|---|
| Warranty Deed | -- | Platinum Title |
Mortgage History
| Date | Status | Loan Amount | Loan Type |
|---|---|---|---|
| Open | $320,980 | New Conventional |
Source: Heartland MLS
MLS Number: 2583249
APN: QP35600000-0114
- 7822 Houston St
- 8265 Gleason Rd
- 8978 Shady Bend Rd
- 8901 Shady Bend Rd
- 8973 Shady Bend Rd
- 8972 Shady Bend Rd
- 8444 Shady Bend Rd
- 0 Hedge Lane Terrace
- 25492 W 84th Terrace
- 22921 W 72nd Terrace
- 25371 W 84th St
- Lakewood Villa Plan at Mize Hill
- Newberry Plan at Mize Hill
- 26775 W 73rd St
- 8523 Pickering St
- 7323 Meadowsweet Ln
- 8520 Pickering St
- 25481 W 84th Terrace
- 24976 W 87th St
- 7134 Hedge Lane Terrace

