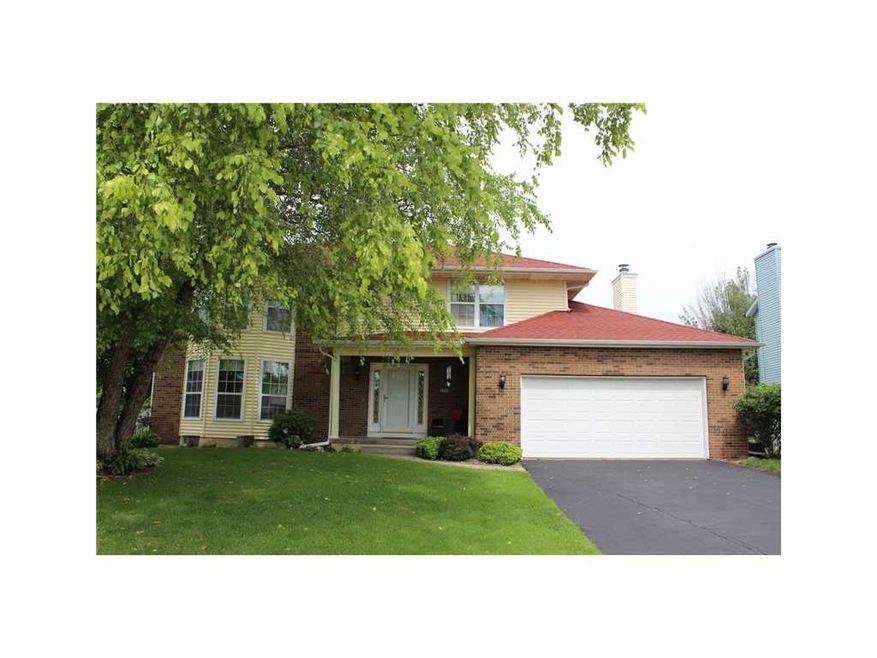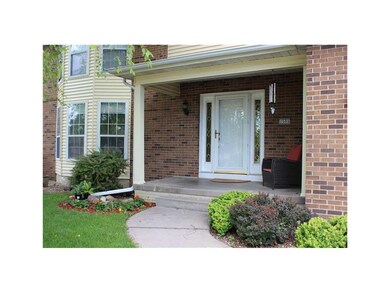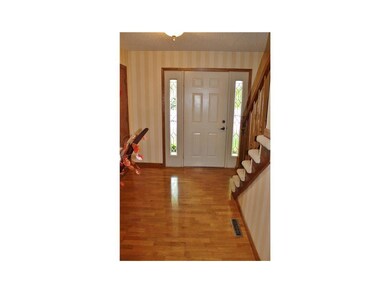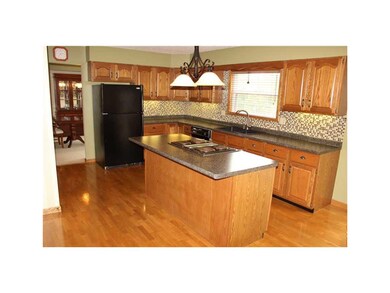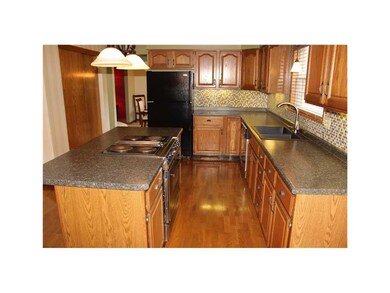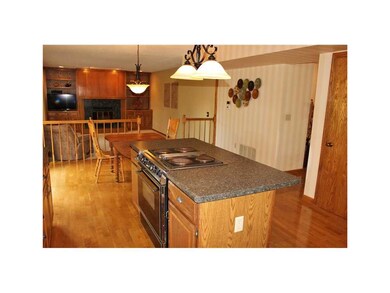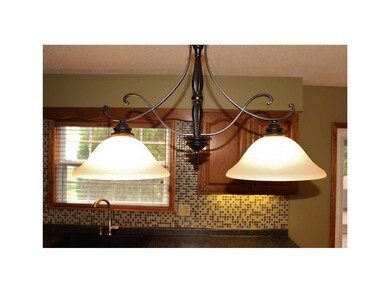
7505 Normandy Dr NE Cedar Rapids, IA 52402
Highlights
- Deck
- Recreation Room
- Den
- Oak Ridge School Rated A-
- Hydromassage or Jetted Bathtub
- Formal Dining Room
About This Home
As of July 2018Situated in a great neighborhood, this 2-story, 4 bedroom, 4 bath home offers over 3000 finished square feet plus many updates & loaded with pleasing features. Spacious bedrooms, enjoyable open floor plan, formal living & dining rooms. Delightful, updated kitchen with wood floors, tiled backsplash, breakfast island & opens to the large family room with fireplace, built in bookcases and views to backyard. The newer sliding door (2012) leads to a fantastic bi-level deck & manicured landscaped yard. The master suite boasts tray ceiling, updated private bath with whirlpool tub, double sink vanity & separate shower & large walk-in closet. Three generous sized living levels & the lower level family room features newer carpeting, half bath & offers space for everyone. Newer shingles, siding, gutters & hi-efficiency mechanicals. Minutes from shopping, parks, nature trail, neighborhood pool/tennis club & more!
Home Details
Home Type
- Single Family
Est. Annual Taxes
- $4,724
Year Built
- 1988
Home Design
- Poured Concrete
- Frame Construction
- Vinyl Construction Material
Interior Spaces
- 2-Story Property
- Wood Burning Fireplace
- Family Room with Fireplace
- Formal Dining Room
- Den
- Recreation Room
- Basement Fills Entire Space Under The House
Kitchen
- Breakfast Bar
- Range
- Dishwasher
- Disposal
Bedrooms and Bathrooms
- 4 Bedrooms
- Primary bedroom located on second floor
- Hydromassage or Jetted Bathtub
Parking
- 2 Car Attached Garage
- Garage Door Opener
Utilities
- Forced Air Cooling System
- Heating System Uses Gas
- Gas Water Heater
- Satellite Dish
- Cable TV Available
Additional Features
- Deck
- Lot Dimensions are 84 x 140
Ownership History
Purchase Details
Home Financials for this Owner
Home Financials are based on the most recent Mortgage that was taken out on this home.Purchase Details
Home Financials for this Owner
Home Financials are based on the most recent Mortgage that was taken out on this home.Purchase Details
Purchase Details
Home Financials for this Owner
Home Financials are based on the most recent Mortgage that was taken out on this home.Similar Homes in Cedar Rapids, IA
Home Values in the Area
Average Home Value in this Area
Purchase History
| Date | Type | Sale Price | Title Company |
|---|---|---|---|
| Warranty Deed | $249,000 | None Available | |
| Warranty Deed | $208,000 | None Available | |
| Quit Claim Deed | -- | None Available | |
| Warranty Deed | $210,500 | None Available |
Mortgage History
| Date | Status | Loan Amount | Loan Type |
|---|---|---|---|
| Open | $151,000 | New Conventional | |
| Closed | $186,750 | New Conventional | |
| Previous Owner | $168,000 | New Conventional | |
| Previous Owner | $16,500 | Stand Alone Second | |
| Previous Owner | $166,400 | New Conventional | |
| Previous Owner | $10,568 | Unknown | |
| Previous Owner | $168,720 | Purchase Money Mortgage |
Property History
| Date | Event | Price | Change | Sq Ft Price |
|---|---|---|---|---|
| 07/06/2018 07/06/18 | Sold | $249,000 | -0.4% | $80 / Sq Ft |
| 06/05/2018 06/05/18 | Pending | -- | -- | -- |
| 06/04/2018 06/04/18 | For Sale | $250,000 | +20.2% | $81 / Sq Ft |
| 08/27/2014 08/27/14 | Sold | $208,000 | -2.3% | $67 / Sq Ft |
| 07/05/2014 07/05/14 | Pending | -- | -- | -- |
| 07/01/2014 07/01/14 | For Sale | $212,950 | -- | $69 / Sq Ft |
Tax History Compared to Growth
Tax History
| Year | Tax Paid | Tax Assessment Tax Assessment Total Assessment is a certain percentage of the fair market value that is determined by local assessors to be the total taxable value of land and additions on the property. | Land | Improvement |
|---|---|---|---|---|
| 2024 | $6,560 | $345,300 | $69,300 | $276,000 |
| 2023 | $6,560 | $345,300 | $69,300 | $276,000 |
| 2022 | $5,726 | $287,000 | $63,000 | $224,000 |
| 2021 | $5,710 | $258,600 | $58,800 | $199,800 |
| 2020 | $5,710 | $243,200 | $48,300 | $194,900 |
| 2019 | $5,186 | $231,800 | $48,300 | $183,500 |
| 2018 | $4,962 | $231,800 | $48,300 | $183,500 |
| 2017 | $5,032 | $228,100 | $48,300 | $179,800 |
| 2016 | $4,967 | $222,000 | $48,300 | $173,700 |
| 2015 | $5,000 | $223,329 | $29,400 | $193,929 |
| 2014 | $5,000 | $223,329 | $29,400 | $193,929 |
| 2013 | $4,836 | $223,329 | $29,400 | $193,929 |
Agents Affiliated with this Home
-
Debra Callahan

Seller's Agent in 2018
Debra Callahan
RE/MAX
(319) 431-3559
662 Total Sales
-
Jen Steffen

Buyer's Agent in 2018
Jen Steffen
Pinnacle Realty LLC
(319) 981-0330
87 Total Sales
-
Marian Flink

Seller's Agent in 2014
Marian Flink
SKOGMAN REALTY
(319) 350-3992
229 Total Sales
Map
Source: Cedar Rapids Area Association of REALTORS®
MLS Number: 1404583
APN: 11263-77022-00000
- 7604 Princeton Dr NE
- 7705 Westbury Dr NE
- 3310 Timber Ridge Ct
- 364 Willshire Ct NE
- 1342 Crescent Oak Ln
- 2654 Mulberry Ct
- 342 Cambridge Dr NE
- 3010 Newcastle Rd
- 7001 Surrey Dr NE
- 1000 Hampshire Cir
- 980 Hampshire Cir
- 960 Hampshire Cir
- 1150 Bedford Ct
- 948 Hampshire Cir
- 1112 Portsmith Cir
- 7421 Pin Tail Dr NE
- 308 Sussex Dr NE
- 916 Hampshire Cir
- 884 Hampshire Cir
- 862 Hampshire Cir
