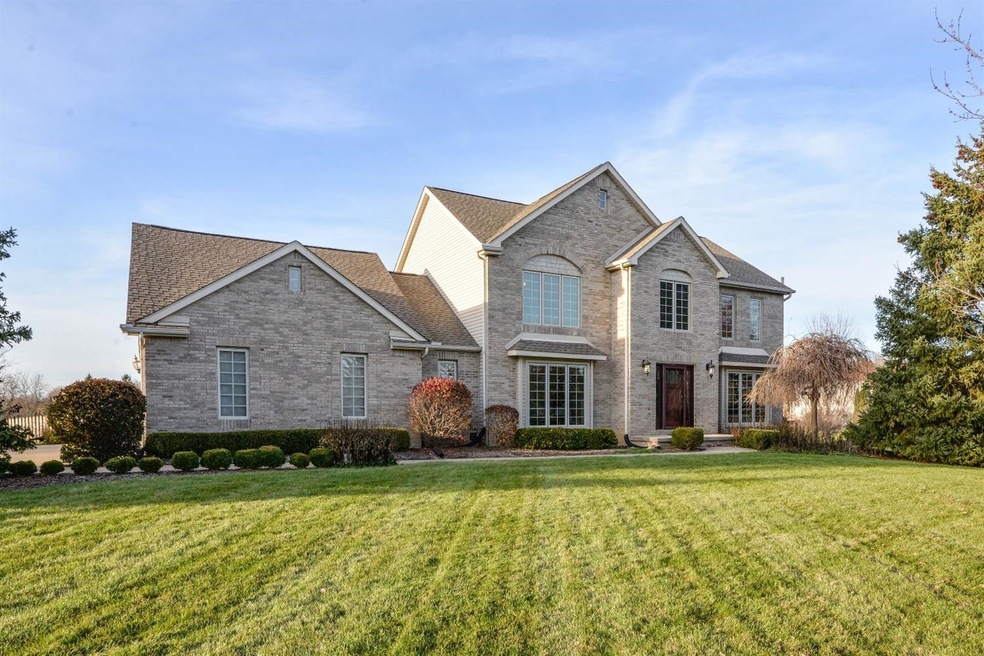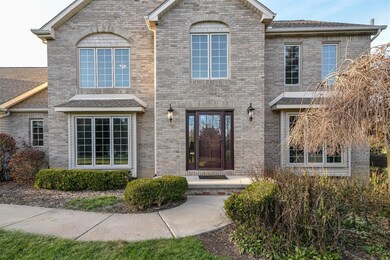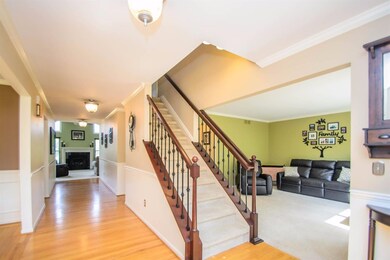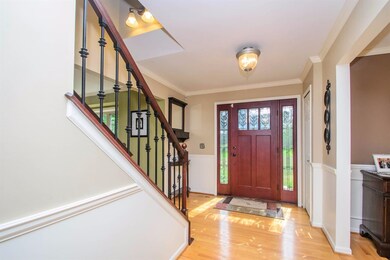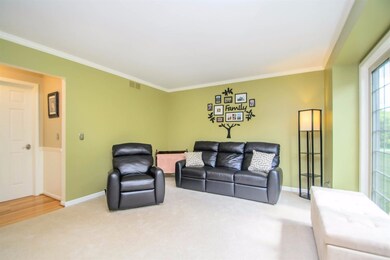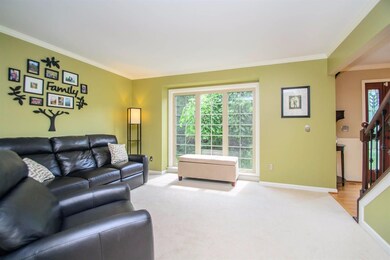
7505 Quail Ridge Dr Dexter, MI 48130
Estimated Value: $782,340 - $892,000
Highlights
- Spa
- 2.07 Acre Lot
- Vaulted Ceiling
- Creekside Intermediate School Rated A-
- Deck
- Wood Flooring
About This Home
As of March 2018Stylish executive home on private 2.07 acres in Dexter, in impeccable move-in condition. Over $70K in upgrades since 2012. Traditional floorplan boasts foyer, formal living & dining, vaulted great rm w/wet bar & fireplace, spacious eat-in kitchen opening to deck, & light-filled spaces w/nature views from every window. 3,804 s.f., 5 bdrms + bonus room, 3 full baths. First floor flex bdrm/office w/full bath. Kitchen features granite, stainless, tile, under cabinet lighting, large island, & desk. Granite in updated baths, hardwood floors w/inlays, premium trim incl. crown molding, wainscoting, & chair rail, upgraded fixtures, generous closets. Vaulted master suite w/WIC; updated en suite w/spa tub. 1300 s.f. finished in walkout lower level incl kitchenette, 2 doorwalls to paver patio, multipl multiple activity zones, & gas heat stove for cozy evenings; also plumbed for bathrm. Premium finishes & fixtures throughout. Less than 20 min to downtown A2, 5 min to downtown Dexter, minutes to Metroparks., Primary Bath, Rec Room: Finished
Home Details
Home Type
- Single Family
Est. Annual Taxes
- $8,227
Year Built
- Built in 1994
Lot Details
- 2.07 Acre Lot
- Property fronts a private road
- Sprinkler System
- Property is zoned A1AG, A1AG
HOA Fees
- $54 Monthly HOA Fees
Parking
- 3 Car Attached Garage
- Garage Door Opener
- Additional Parking
Home Design
- Brick Exterior Construction
Interior Spaces
- 2-Story Property
- Bar Fridge
- Vaulted Ceiling
- Skylights
- 2 Fireplaces
- Gas Log Fireplace
- Window Treatments
Kitchen
- Breakfast Area or Nook
- Eat-In Kitchen
- Oven
- Range
- Microwave
- Dishwasher
- Disposal
Flooring
- Wood
- Carpet
- Ceramic Tile
Bedrooms and Bathrooms
- 5 Bedrooms | 1 Main Level Bedroom
- 3 Full Bathrooms
Laundry
- Laundry on main level
- Dryer
- Washer
Finished Basement
- Walk-Out Basement
- Basement Fills Entire Space Under The House
- Sump Pump
- Stubbed For A Bathroom
Outdoor Features
- Spa
- Deck
- Patio
- Porch
Utilities
- Forced Air Heating and Cooling System
- Heating System Uses Natural Gas
- Well
- Water Softener is Owned
- Septic System
- Cable TV Available
Ownership History
Purchase Details
Purchase Details
Home Financials for this Owner
Home Financials are based on the most recent Mortgage that was taken out on this home.Purchase Details
Home Financials for this Owner
Home Financials are based on the most recent Mortgage that was taken out on this home.Purchase Details
Purchase Details
Home Financials for this Owner
Home Financials are based on the most recent Mortgage that was taken out on this home.Similar Homes in Dexter, MI
Home Values in the Area
Average Home Value in this Area
Purchase History
| Date | Buyer | Sale Price | Title Company |
|---|---|---|---|
| Zeller John | -- | None Available | |
| Zeller Pamela | $560,000 | Preferred Title | |
| Hood Christopher Thomas | $463,800 | None Available | |
| Whitehead James B | -- | -- | |
| Whitehead James B | $279,900 | -- |
Mortgage History
| Date | Status | Borrower | Loan Amount |
|---|---|---|---|
| Open | Zeller Pamela | $288,000 | |
| Open | Zeller Pamela | $448,000 | |
| Previous Owner | Hood Christopher Thomas | $270,000 | |
| Previous Owner | Hood Christopher Thomas | $417,000 | |
| Previous Owner | Whitehead James B | $158,000 | |
| Previous Owner | Whitehead James B | $100,000 | |
| Previous Owner | Whitehead James B | $232,000 |
Property History
| Date | Event | Price | Change | Sq Ft Price |
|---|---|---|---|---|
| 03/02/2018 03/02/18 | Sold | $560,000 | -0.9% | $110 / Sq Ft |
| 03/02/2018 03/02/18 | Pending | -- | -- | -- |
| 11/22/2017 11/22/17 | For Sale | $565,000 | +21.8% | $111 / Sq Ft |
| 06/15/2012 06/15/12 | Sold | $463,800 | -3.4% | $93 / Sq Ft |
| 03/27/2012 03/27/12 | Pending | -- | -- | -- |
| 01/31/2012 01/31/12 | For Sale | $479,900 | -- | $96 / Sq Ft |
Tax History Compared to Growth
Tax History
| Year | Tax Paid | Tax Assessment Tax Assessment Total Assessment is a certain percentage of the fair market value that is determined by local assessors to be the total taxable value of land and additions on the property. | Land | Improvement |
|---|---|---|---|---|
| 2024 | $3,493 | $368,700 | $0 | $0 |
| 2023 | $3,326 | $334,100 | $0 | $0 |
| 2022 | $10,940 | $310,700 | $0 | $0 |
| 2021 | $10,634 | $307,600 | $0 | $0 |
| 2020 | $10,505 | $300,100 | $0 | $0 |
| 2019 | $10,444 | $283,900 | $283,900 | $0 |
| 2018 | $9,260 | $279,300 | $0 | $0 |
| 2017 | $8,591 | $273,600 | $0 | $0 |
| 2016 | $2,507 | $235,909 | $0 | $0 |
| 2015 | -- | $235,204 | $0 | $0 |
| 2014 | -- | $227,900 | $0 | $0 |
| 2013 | -- | $227,900 | $0 | $0 |
Agents Affiliated with this Home
-
Leanne Wade

Seller's Agent in 2018
Leanne Wade
Howard Hanna RE Services
(734) 686-2086
1 in this area
140 Total Sales
-
Kerene Morrissey

Buyer's Agent in 2018
Kerene Morrissey
The Charles Reinhart Company
(517) 937-2257
39 Total Sales
-
C
Seller's Agent in 2012
Cynthia Glahn
Real Estate One
-
Cindy Glahn

Buyer's Agent in 2012
Cindy Glahn
Real Estate One
(734) 476-9562
16 in this area
174 Total Sales
Map
Source: Southwestern Michigan Association of REALTORS®
MLS Number: 23100924
APN: 03-30-405-025
- 7633 Blue Gentian Ct
- 8099 Huron River Dr
- 7737 Brass Creek
- 7025 Webster Station Dr
- 7695 Huron River Dr
- 8269 Huron River Dr
- 4384 Dexter Pinckney Rd
- 4300 Mast Rd
- 8473 Parkridge Dr Unit 146
- 8180 Main St Unit 202
- 8180 Main St Unit 303
- 8180 Main St Unit 401
- 8180 Main St Unit 204
- 8180 Main St Unit 402
- 8180 Main St Unit 301
- 8180 Main St Unit 102
- 8180 Main St Unit 304
- 8180 Main St Unit 201
- 8180 Main St Unit 101
- 3224 Alpine St
- 7505 Quail Ridge Dr
- 7561 Quail Ridge Dr
- 7471 Quail Ridge Dr
- 7498 Quail Ridge Dr
- 7516 Quail Ridge Dr Unit 8
- 7615 Quail Ridge Dr
- 7480 Quail Ridge Dr
- 7534 Quail Ridge Dr
- 7437 Quail Ridge Dr Unit 27
- 7552 Quail Ridge Dr
- 7462 Quail Ridge Dr Unit 5
- 7570 Quail Ridge Dr
- 7633 Quail Ridge Dr
- 7667 Quail Ridge Dr
- 7619 Kingfisher Ct
- 7395 Quail Ridge Dr
- 7615 Kingfisher Ct
- 7426 Quail Ridge
- 7623 Kingfisher Ct
- 7444 Quail Ridge Dr
