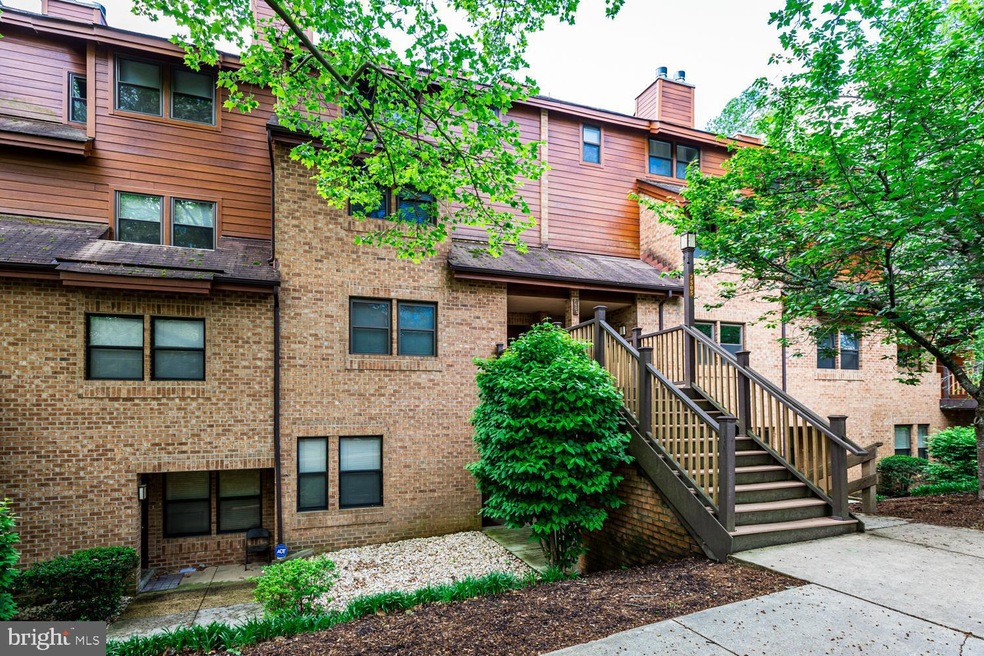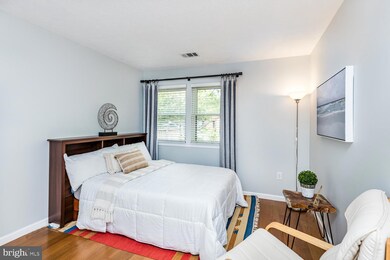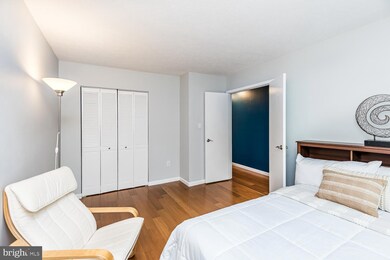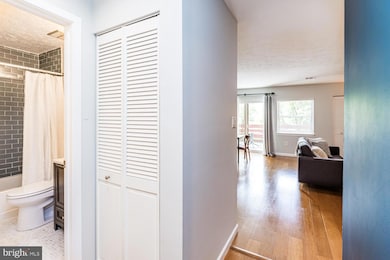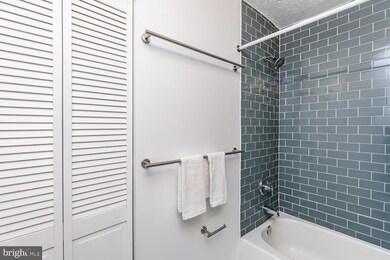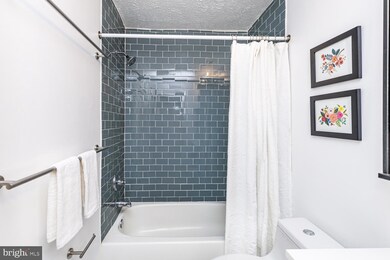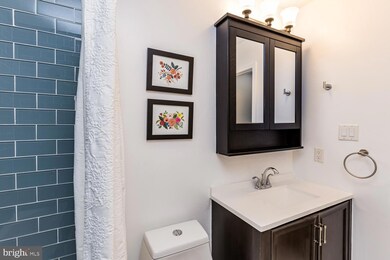
7505 Weather Worn Way Unit C Columbia, MD 21046
Kings Contrivance NeighborhoodHighlights
- Wood Flooring
- Main Floor Bedroom
- Forced Air Heating and Cooling System
- Hammond Elementary School Rated A
- Tennis Courts
- Dining Area
About This Home
As of June 2025Don't miss this beautiful, modern condo in the welcoming, woodsy King's Contrivance village of Columbia! This rarely available one bedroom, one bathroom condo features hardwood floors, butcherblock countertops, a wood burning fireplace, in-unit washer and dryer, and much more. It has been impeccably maintained by the current owner and is 100% move-in ready. The water heater is brand new, and the chimney has been recently inspected. The huge balcony overlooks beautiful, tree-lined Weather Worn Way. Feel like your new home is nestled in the woods while living only a short walk from Dickinson Park, the Dickinson Pool, and gorgeous walking paths along the Middle Patuxent River. Also within walking distance is King's Contrivance Village Center, with grocery stores, shopping, restaurants, and banking. Residents have access to Amherst House, the Kings Contrivance Community Association building, where there are meeting spaces, community events, classes, and seminars. Don't miss this opportunity to make this beautiful home--and neighborhood--yours!
Property Details
Home Type
- Condominium
Est. Annual Taxes
- $2,922
Year Built
- Built in 1985
HOA Fees
- $495 Monthly HOA Fees
Home Design
- Cabin
- Wood Siding
Interior Spaces
- 936 Sq Ft Home
- Property has 1 Level
- Wood Burning Fireplace
- Dining Area
Kitchen
- Stove
- Microwave
- Dishwasher
- Disposal
Flooring
- Wood
- Tile or Brick
Bedrooms and Bathrooms
- 1 Main Level Bedroom
- 1 Full Bathroom
Laundry
- Laundry in unit
- Dryer
- Washer
Parking
- Parking Lot
- Unassigned Parking
Schools
- Hammond Elementary And Middle School
- Hammond High School
Utilities
- Forced Air Heating and Cooling System
- Vented Exhaust Fan
- Electric Water Heater
Listing and Financial Details
- Tax Lot UN C
- Assessor Parcel Number 1416182184
Community Details
Overview
- Association fees include common area maintenance, exterior building maintenance, snow removal, water
- $47 Other Monthly Fees
- Low-Rise Condominium
- The Pines At Dickinson Condos
- The Pines Subdivision
- Property Manager
Recreation
- Tennis Courts
Pet Policy
- Pets Allowed
Ownership History
Purchase Details
Home Financials for this Owner
Home Financials are based on the most recent Mortgage that was taken out on this home.Purchase Details
Home Financials for this Owner
Home Financials are based on the most recent Mortgage that was taken out on this home.Purchase Details
Home Financials for this Owner
Home Financials are based on the most recent Mortgage that was taken out on this home.Purchase Details
Purchase Details
Similar Homes in Columbia, MD
Home Values in the Area
Average Home Value in this Area
Purchase History
| Date | Type | Sale Price | Title Company |
|---|---|---|---|
| Deed | $230,000 | Sage Title | |
| Deed | $230,000 | Sage Title | |
| Deed | $168,500 | Sage Title Group Llc | |
| Deed | $143,000 | Rgs Title | |
| Deed | $118,000 | -- | |
| Deed | $59,900 | -- |
Mortgage History
| Date | Status | Loan Amount | Loan Type |
|---|---|---|---|
| Open | $18,283 | No Value Available | |
| Closed | $18,283 | No Value Available | |
| Open | $225,834 | FHA | |
| Closed | $225,834 | FHA | |
| Previous Owner | $126,000 | New Conventional | |
| Previous Owner | $143,000 | New Conventional | |
| Closed | -- | No Value Available |
Property History
| Date | Event | Price | Change | Sq Ft Price |
|---|---|---|---|---|
| 06/26/2025 06/26/25 | Sold | $230,000 | +2.2% | $246 / Sq Ft |
| 05/07/2025 05/07/25 | For Sale | $225,000 | +34.3% | $240 / Sq Ft |
| 05/28/2019 05/28/19 | Sold | $167,500 | +1.6% | $179 / Sq Ft |
| 04/25/2019 04/25/19 | Pending | -- | -- | -- |
| 04/03/2019 04/03/19 | For Sale | $164,900 | -- | $176 / Sq Ft |
Tax History Compared to Growth
Tax History
| Year | Tax Paid | Tax Assessment Tax Assessment Total Assessment is a certain percentage of the fair market value that is determined by local assessors to be the total taxable value of land and additions on the property. | Land | Improvement |
|---|---|---|---|---|
| 2024 | $2,898 | $172,767 | $0 | $0 |
| 2023 | $2,677 | $160,900 | $48,200 | $112,700 |
| 2022 | $2,561 | $155,600 | $0 | $0 |
| 2021 | $2,447 | $150,300 | $0 | $0 |
| 2020 | $2,409 | $145,000 | $46,000 | $99,000 |
| 2019 | $2,091 | $145,000 | $46,000 | $99,000 |
| 2018 | $2,222 | $145,000 | $46,000 | $99,000 |
| 2017 | $2,219 | $150,000 | $0 | $0 |
| 2016 | $469 | $144,833 | $0 | $0 |
| 2015 | $469 | $139,667 | $0 | $0 |
| 2014 | $457 | $134,500 | $0 | $0 |
Agents Affiliated with this Home
-

Seller's Agent in 2025
John Kelso
Long & Foster Real Estate, Inc.
(410) 575-3576
1 in this area
18 Total Sales
-

Buyer's Agent in 2025
Patricia DeJarnett
Long & Foster
(301) 802-5723
2 in this area
20 Total Sales
-

Seller's Agent in 2019
David Adebayo
RE/MAX
(301) 603-3606
75 Total Sales
-

Buyer's Agent in 2019
Stephanie Maric
Long & Foster
(301) 379-9493
13 in this area
223 Total Sales
Map
Source: Bright MLS
MLS Number: MDHW2052920
APN: 16-182184
- 7501 Weather Worn Way Unit F
- 7589 Weather Worn Way Unit B
- 7505 Weather Worn Way Unit A
- 7524 Sweet Hours Way Unit E
- 7327 Eden Brook Dr
- 7250 Single Wheel Path
- 7384 Kindler Rd
- 9016 Early April Way
- 8834 Stonebrook Ln
- 7641 Woodstream Way
- 7327 Rocky Creek Dr
- 7571 Kindler Overlook Dr
- 7237 Old Columbia Rd
- 10525 Twin Cedar Ct
- 10640 Gorman Rd
- 10263 Wayover Way
- 10264 Wayover Way
- 6920 Rawhide Ridge
- 8020 Aladdin Dr
- 7323 Isabella Rd
