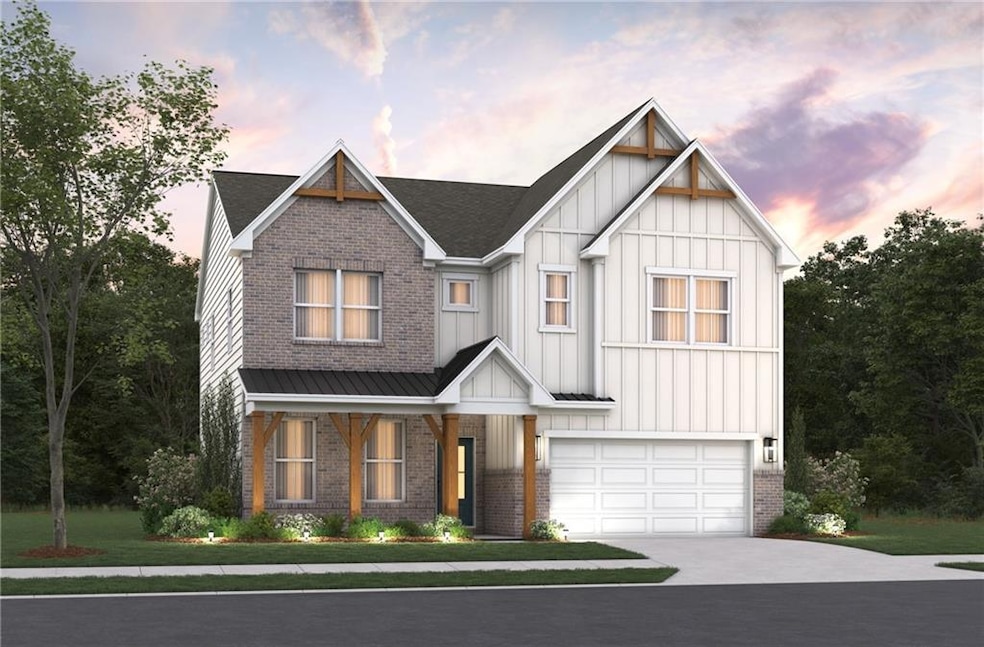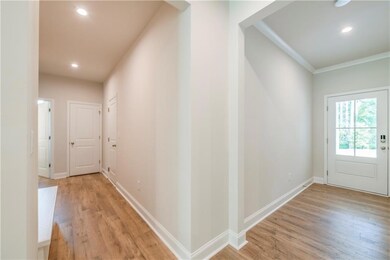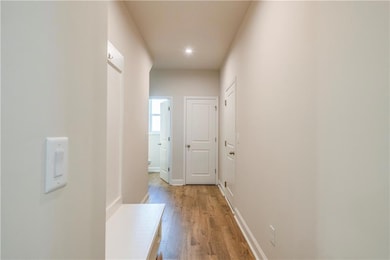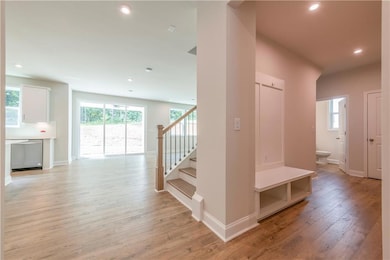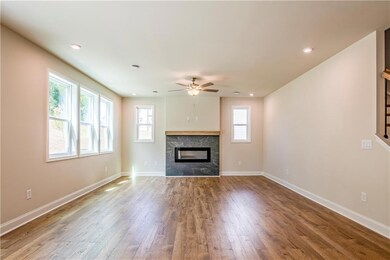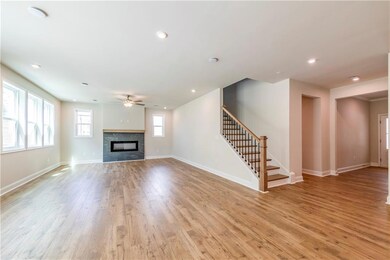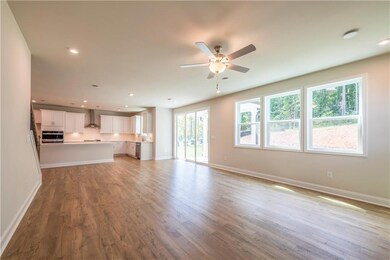FREE FINISHED BASEMENT!! Hurry, it's a limited opportunity! 10-Time ENERGY STAR PARTNER OF THE YEAR FOR SUSTAINED EXCELLENCE! Beautiful Farmhouse elevation, BRAND NEW COMMUNITY with spacious tree lined lots, scenic mountain views in Cumming Ga. The Canton floor plan, a 2-story single family with finished basement 6 bed 5.5 bath home, provides a warm and inviting, open concept layout with a kitchen that flows directly to the great room. Also, features a guest suite on the main level, covered back deck, loft space on the 2nd floor, kitchen with stainless steel Whirlpool appliances, large stone island, stunning cabinetry and walk-in pantry. This home also is built as an Energy Series READY home. Not only is this home gorgeous, but you can also breathe easy with our exceptional Zero ready energy efficiency, EPA Indoor Air PLUS certification plus much more as standard features in our homes. NEWSWEEK's #1 TRUSTED NEW HOME BUILDER, 2022 & 2023 & 2024! Enjoy a blend of nature and convenience just minutes from Matt Park, Coal Mountain Park, Cumming City Center, shopping, Lake Lanier and local amenities. Everything you're looking for! Schedule a VIP private tour today! Estimated Home Completion June-July 2025. **Photos are of a finished Model Home as this home is under construction.

