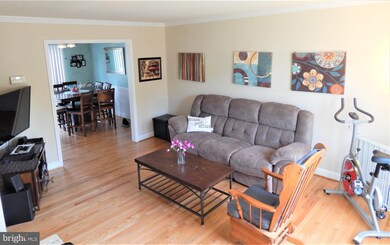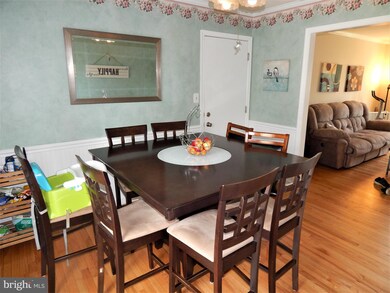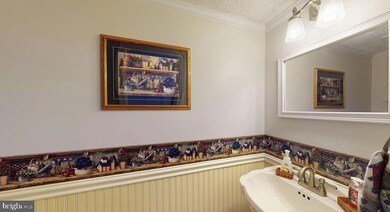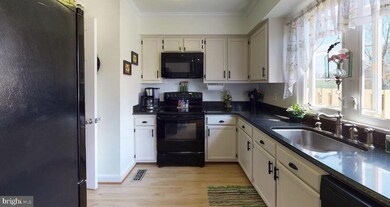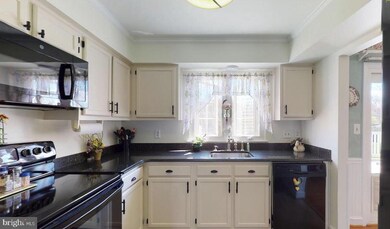
7506 Filbert Terrace Gaithersburg, MD 20879
Stewart Town NeighborhoodHighlights
- Traditional Architecture
- Community Pool
- Outdoor Grill
- Col. Zadok Magruder High School Rated A-
- 1 Car Attached Garage
- Forced Air Heating and Cooling System
About This Home
As of May 2022Welcome home to this beautiful 3 bedroom 2.5 bath home, with a finished basement, located at the end of a cul-de-sac in a safe and clean neighborhood in Hadley Farms.
When you arrive you will find tons of free street parking, a 2-car driveway and a nice sized garage. After walking through the beautiful maroon entrance door, you will be greeted by a nice-sized living room with lots of natural lighting. This middle floor has a dining room with hardwood floors, a kitchen with granite countertops, and a half bath. Past the dining room is where you will find a sliding glass door exit, and one of this home's greatest assets - a large fenced-in backyard with a large shed. One of the largest fenced yards you will find! Trees planted on either side of the deck create a little extra privacy for your family Bbqs. Behind the backyard, there are huge fields, including a soccer and baseball field, in an eyes distance from the back fence.
Next, we will explore the finished basement with a full bath. This basement has renovated basement floors, full bathroom and partial kitchen area with a sink and cabinets. It also contains a large den that has a sliding barn door to turn it into a bonus room. Washer Dryer located on this level.
Lastly, we walk back up two flights of carpeted stairs to reach the top floor. The top floor boasts 1 master bedroom, 2 other bedrooms, and 1 full bathroom. There is ample closet space including a walk-in closet and a secondary closet attached to the master bedroom. Closets are also found inside each of the other bedrooms. This house is especially perfect for families who love the outdoors!
Townhouse Details
Home Type
- Townhome
Est. Annual Taxes
- $3,371
Year Built
- Built in 1986
HOA Fees
- $65 Monthly HOA Fees
Parking
- 1 Car Attached Garage
- 2 Driveway Spaces
- Front Facing Garage
- On-Street Parking
Home Design
- Semi-Detached or Twin Home
- Traditional Architecture
- Permanent Foundation
- Shingle Roof
- Vinyl Siding
Interior Spaces
- 1,180 Sq Ft Home
- Property has 3 Levels
- Basement
- Laundry in Basement
Bedrooms and Bathrooms
- 3 Bedrooms
Schools
- Judith A. Resnik Elementary School
- Redland Middle School
- Col. Zadok Magruder High School
Utilities
- Forced Air Heating and Cooling System
- 110 Volts
- Electric Water Heater
Additional Features
- Outdoor Grill
- 9,321 Sq Ft Lot
Listing and Financial Details
- Tax Lot 26
- Assessor Parcel Number 160102547154
Community Details
Overview
- Hadley Farms HOA, Phone Number (301) 468-8919
- Hadley Farms Subdivision
Recreation
- Community Pool
Pet Policy
- Dogs and Cats Allowed
Ownership History
Purchase Details
Home Financials for this Owner
Home Financials are based on the most recent Mortgage that was taken out on this home.Purchase Details
Home Financials for this Owner
Home Financials are based on the most recent Mortgage that was taken out on this home.Purchase Details
Similar Homes in Gaithersburg, MD
Home Values in the Area
Average Home Value in this Area
Purchase History
| Date | Type | Sale Price | Title Company |
|---|---|---|---|
| Deed | $430,000 | Goldschein Scott B | |
| Special Warranty Deed | $348,000 | None Available | |
| Deed | $82,300 | -- |
Mortgage History
| Date | Status | Loan Amount | Loan Type |
|---|---|---|---|
| Previous Owner | $342,358 | FHA | |
| Previous Owner | $341,696 | FHA | |
| Previous Owner | $100,000 | Future Advance Clause Open End Mortgage |
Property History
| Date | Event | Price | Change | Sq Ft Price |
|---|---|---|---|---|
| 07/11/2025 07/11/25 | Pending | -- | -- | -- |
| 07/05/2025 07/05/25 | For Sale | $470,000 | +9.3% | $291 / Sq Ft |
| 05/19/2022 05/19/22 | Sold | $430,000 | 0.0% | $364 / Sq Ft |
| 05/01/2022 05/01/22 | Pending | -- | -- | -- |
| 04/28/2022 04/28/22 | For Sale | $430,000 | +23.6% | $364 / Sq Ft |
| 05/12/2020 05/12/20 | Sold | $348,000 | +0.9% | $295 / Sq Ft |
| 04/07/2020 04/07/20 | Pending | -- | -- | -- |
| 04/05/2020 04/05/20 | For Sale | $345,000 | -- | $292 / Sq Ft |
Tax History Compared to Growth
Tax History
| Year | Tax Paid | Tax Assessment Tax Assessment Total Assessment is a certain percentage of the fair market value that is determined by local assessors to be the total taxable value of land and additions on the property. | Land | Improvement |
|---|---|---|---|---|
| 2024 | $4,353 | $339,233 | $0 | $0 |
| 2023 | $1,545 | $291,900 | $150,000 | $141,900 |
| 2022 | $2,834 | $282,567 | $0 | $0 |
| 2021 | $2,679 | $273,233 | $0 | $0 |
| 2020 | $5,100 | $263,900 | $150,000 | $113,900 |
| 2019 | $2,468 | $257,733 | $0 | $0 |
| 2018 | $2,396 | $251,567 | $0 | $0 |
| 2017 | $2,321 | $245,400 | $0 | $0 |
| 2016 | $2,515 | $235,900 | $0 | $0 |
| 2015 | $2,515 | $226,400 | $0 | $0 |
| 2014 | $2,515 | $216,900 | $0 | $0 |
Agents Affiliated with this Home
-
Karen Reisdorf

Seller's Agent in 2025
Karen Reisdorf
BHHS PenFed (actual)
(301) 848-4902
100 Total Sales
-
Linda Henderson
L
Seller's Agent in 2022
Linda Henderson
Taylor Properties
(703) 832-7837
1 in this area
3 Total Sales
-
Christine Reeder

Buyer's Agent in 2022
Christine Reeder
Long & Foster Real Estate, Inc.
(301) 606-8611
7 in this area
1,132 Total Sales
-
Sophia Richards

Buyer Co-Listing Agent in 2022
Sophia Richards
Long & Foster
(301) 602-6680
1 in this area
26 Total Sales
-
Tszechung Tai

Seller's Agent in 2020
Tszechung Tai
Evergreen Properties
(240) 205-6002
62 Total Sales
Map
Source: Bright MLS
MLS Number: MDMC2048828
APN: 01-02547154
- 7510 Filbert Terrace
- 7507 Elioak Terrace
- 20016 Mattingly Terrace
- 7454 Brenish Dr
- 7419 Lake Katrine Terrace
- 7714 Shady Brook Ln
- 7951 Otter Cove Ct
- 8014 Harbor Tree Way
- 7472 Rosewood Manor Ln
- 20303 Battery Bend Place
- 7728 Heritage Farm Dr
- 8011 Lions Crest Way
- 8008 Lions Crest Way
- 19910 Hamil Cir
- 8233 Gallery Ct
- 20008 Giantstep Terrace
- 7901 Warfield Rd
- 8113 Plum Creek Dr
- 7904 Windsor Knoll Ln
- 6445 Stream Valley Way

