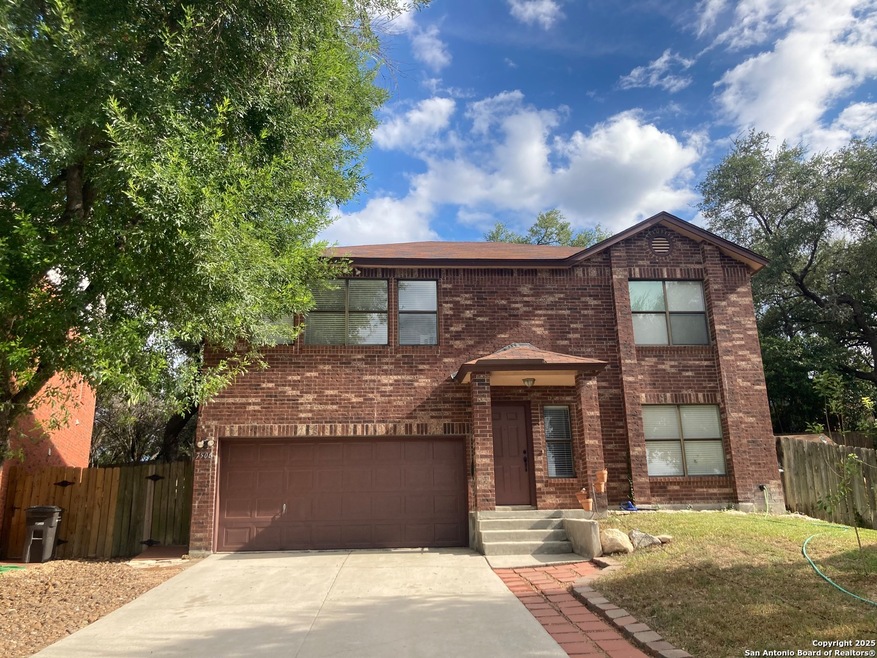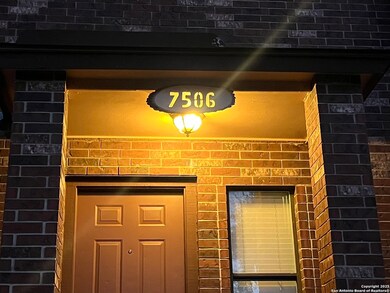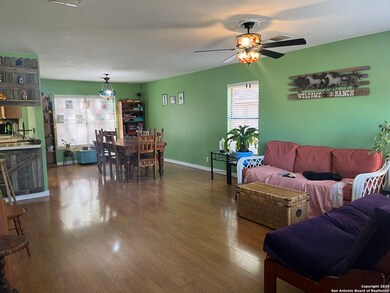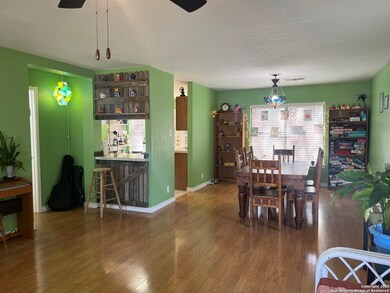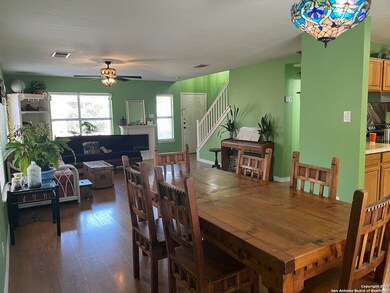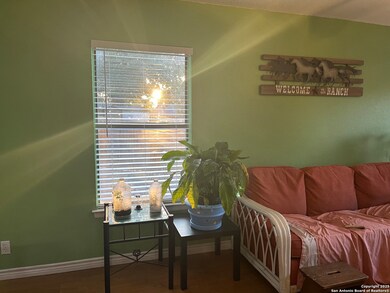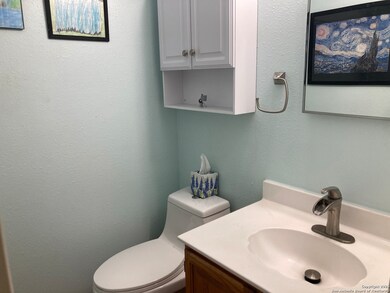
7506 Peppervine Ln San Antonio, TX 78249
College Park NeighborhoodHighlights
- Clubhouse
- Community Pool
- Eat-In Kitchen
- Brandeis High School Rated A
- Sport Court
- Park
About This Home
As of May 2025TRANQUIL AND BEAUTIFUL HOUSE, WITH 4 SIDES BRICK, AND LARGE BACKYARD, WITH GARDEN PLANTS, WATERFALL (See VIDEO), FRUIT TREES AND FLOWERS! Watch the sunrise from your kitchen window and patio .. enjoy the shady gardens and waterfall all day ... watch the sunset color the sky from living room windows and side garden. Soon, the sunflowers will rise over 6 ft tall by the side fence & the vines will bloom! Inside, a HUGE PANTRY and BUILT-IN GARAGE STORAGE (extra high garage ceiling), and LARGE MST BDRM CLOSET, will keep you organized. Your EXPANSIVE KITCHEN that flows into the OPEN FEEL LIVING/DINING area will give you so much space for gatherings and parties. The MANY WINDOWS downstairs gives you a view in every direction, so you feel a part of the outdoors and can see your trees and plants! Much recent renovation has been done on walls, plumbing, and fixtures. All carpeting is gone and replaced with NEW WOOD LAMINATE FLOORING! There is a VOLUNTARY HOA, that gives you a wonderful POOL that brings together many neighborhood friends, with a clubhouse, PLAYGROUND and BASKETBALL COURT. Also, you can access the MILES OF BIKING/NATURE TRAILS through the entrance on Chisom Creek. The NEW HEB is SO CLOSE, just a few minutes' walk. The house also features custom BACKYARD LIGHTING, a SECURITY SYSTEM, and GOOGLE FIBER (we can leave you the modem/routers). Make sure to see the waterfall video.
Last Agent to Sell the Property
Kirsten Hale
Vortex Realty Listed on: 03/01/2025
Last Buyer's Agent
Marc Mendez
eXp Realty
Home Details
Home Type
- Single Family
Est. Annual Taxes
- $7,007
Year Built
- Built in 1993
Lot Details
- 7,231 Sq Ft Lot
Home Design
- Brick Exterior Construction
- Slab Foundation
- Composition Roof
Interior Spaces
- 2,120 Sq Ft Home
- Property has 2 Levels
- Ceiling Fan
- Chandelier
- Window Treatments
- Combination Dining and Living Room
- Ceramic Tile Flooring
- Washer Hookup
Kitchen
- Eat-In Kitchen
- Stove
- Dishwasher
- Disposal
Bedrooms and Bathrooms
- 3 Bedrooms
Home Security
- Security System Owned
- Fire and Smoke Detector
Parking
- 2 Car Garage
- Garage Door Opener
Schools
- Monroe M Elementary School
- Stinson Middle School
- Brandeis High School
Utilities
- Central Heating and Cooling System
- Electric Water Heater
Listing and Financial Details
- Legal Lot and Block 49 / 1
- Assessor Parcel Number 168710010490
- Seller Concessions Offered
Community Details
Recreation
- Sport Court
- Community Pool
- Park
- Trails
Additional Features
- College Park Subdivision
- Clubhouse
Ownership History
Purchase Details
Home Financials for this Owner
Home Financials are based on the most recent Mortgage that was taken out on this home.Purchase Details
Home Financials for this Owner
Home Financials are based on the most recent Mortgage that was taken out on this home.Purchase Details
Home Financials for this Owner
Home Financials are based on the most recent Mortgage that was taken out on this home.Purchase Details
Home Financials for this Owner
Home Financials are based on the most recent Mortgage that was taken out on this home.Purchase Details
Home Financials for this Owner
Home Financials are based on the most recent Mortgage that was taken out on this home.Similar Homes in the area
Home Values in the Area
Average Home Value in this Area
Purchase History
| Date | Type | Sale Price | Title Company |
|---|---|---|---|
| Deed | -- | None Listed On Document | |
| Vendors Lien | -- | Chicago Title | |
| Vendors Lien | -- | None Available | |
| Vendors Lien | -- | Fatco | |
| Warranty Deed | -- | -- |
Mortgage History
| Date | Status | Loan Amount | Loan Type |
|---|---|---|---|
| Open | $320,000 | New Conventional | |
| Previous Owner | $132,275 | FHA | |
| Previous Owner | $130,000 | Commercial | |
| Previous Owner | $148,200 | Purchase Money Mortgage | |
| Previous Owner | $115,200 | Purchase Money Mortgage | |
| Previous Owner | $87,500 | Unknown | |
| Previous Owner | $93,730 | FHA |
Property History
| Date | Event | Price | Change | Sq Ft Price |
|---|---|---|---|---|
| 05/19/2025 05/19/25 | Sold | -- | -- | -- |
| 04/29/2025 04/29/25 | Pending | -- | -- | -- |
| 03/01/2025 03/01/25 | For Sale | $320,000 | -10.9% | $151 / Sq Ft |
| 09/04/2024 09/04/24 | For Sale | $359,000 | +63.3% | $169 / Sq Ft |
| 12/16/2018 12/16/18 | Off Market | -- | -- | -- |
| 09/14/2018 09/14/18 | Sold | -- | -- | -- |
| 08/15/2018 08/15/18 | Pending | -- | -- | -- |
| 06/18/2018 06/18/18 | For Sale | $219,900 | 0.0% | $104 / Sq Ft |
| 08/05/2016 08/05/16 | Off Market | $1,495 | -- | -- |
| 05/06/2016 05/06/16 | Rented | $1,495 | 0.0% | -- |
| 04/27/2016 04/27/16 | For Rent | $1,495 | 0.0% | -- |
| 04/27/2016 04/27/16 | Rented | $1,495 | +4.9% | -- |
| 12/19/2014 12/19/14 | Rented | $1,425 | 0.0% | -- |
| 11/19/2014 11/19/14 | Under Contract | -- | -- | -- |
| 10/02/2014 10/02/14 | For Rent | $1,425 | +2.2% | -- |
| 01/29/2013 01/29/13 | Off Market | $1,395 | -- | -- |
| 11/15/2012 11/15/12 | Rented | $1,395 | 0.0% | -- |
| 10/16/2012 10/16/12 | Under Contract | -- | -- | -- |
| 10/10/2012 10/10/12 | For Rent | $1,395 | -- | -- |
Tax History Compared to Growth
Tax History
| Year | Tax Paid | Tax Assessment Tax Assessment Total Assessment is a certain percentage of the fair market value that is determined by local assessors to be the total taxable value of land and additions on the property. | Land | Improvement |
|---|---|---|---|---|
| 2023 | $4,670 | $252,890 | $85,700 | $227,940 |
| 2022 | $5,691 | $229,900 | $64,960 | $242,050 |
| 2021 | $5,358 | $209,000 | $53,430 | $188,560 |
| 2020 | $4,957 | $190,000 | $41,540 | $148,460 |
| 2019 | $5,844 | $218,140 | $34,510 | $183,630 |
| 2018 | $5,595 | $208,710 | $34,510 | $174,200 |
| 2017 | $5,541 | $206,340 | $34,510 | $171,830 |
| 2016 | $5,218 | $194,330 | $34,510 | $159,820 |
| 2015 | $4,552 | $190,620 | $28,000 | $162,620 |
| 2014 | $4,552 | $168,670 | $0 | $0 |
Agents Affiliated with this Home
-
K
Seller's Agent in 2025
Kirsten Hale
Vortex Realty
-
M
Buyer's Agent in 2025
Marc Mendez
eXp Realty
-
M
Seller's Agent in 2018
Matthew Ridings
PMI Birdy Properties, CRMC
-
V
Seller's Agent in 2016
Vincent Moreno
Liberty Management, Inc.
-
N
Buyer's Agent in 2016
Narce Pena
Keller Williams Heritage
-
M
Seller's Agent in 2014
Melissa Lofton
Liberty Management, Inc.
Map
Source: San Antonio Board of REALTORS®
MLS Number: 1846289
APN: 16871-001-0490
- 14031 N Hills Village Dr
- 13903 Splendor View Dr
- 7714 Green Glen Dr
- 7706 Green Glen Dr
- 7605 Green Glen Dr
- 13707 York Woods
- 307 Amberdale Oak
- 13606 Huntsman Rd
- 7611 Shady Hollow Ln
- 310 Agency Oaks
- 139 Agency Oaks
- 7835 Wild Eagle St
- 15506 Robin Feather
- 15611 Grey Fox Terrace
- 15822 White Fawn Dr
- 15727 Cotton Tail Ln
- 7418 Wild Eagle Rd
- 15710 Robin View
- 6935 W Hausman Rd
- 7311 Huntwood Cir
