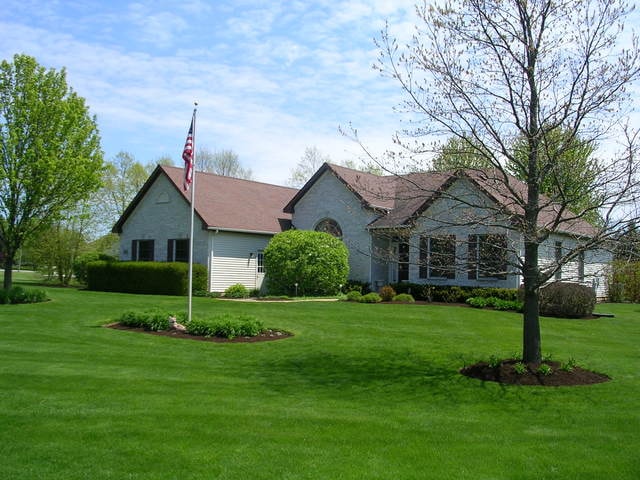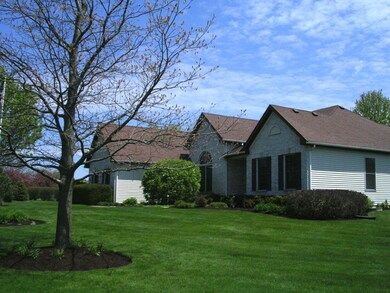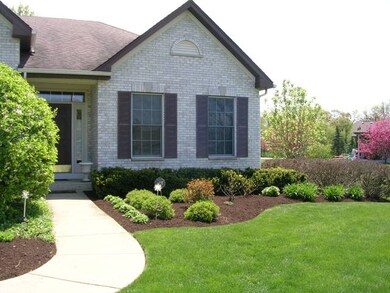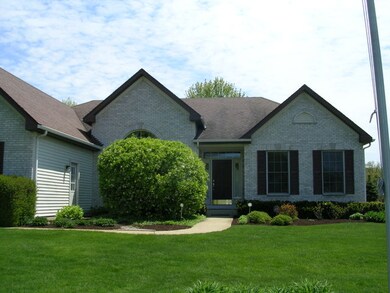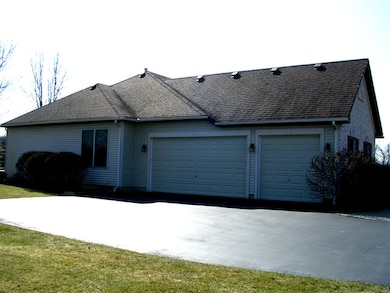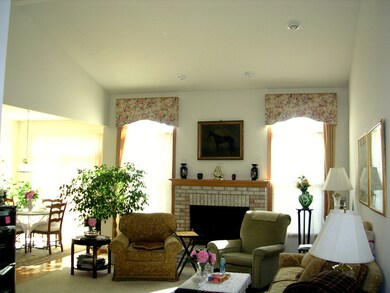
7507 Deer Run Trail McHenry, IL 60050
Estimated Value: $490,058 - $515,000
Highlights
- Landscaped Professionally
- Wooded Lot
- Ranch Style House
- McHenry Community High School - Upper Campus Rated A-
- Vaulted Ceiling
- Wood Flooring
About This Home
As of October 2018**SHORT SALE** "Perfect 10" Ranch on professionally landscaped .9 acre site. As you step into the foyer, vaulted ceilings invite you in to the wide open floor plan. Brick fireplace enhances the open living room. Master suite has giant walk in closet, custom bath with double sinks and Jacuzzi. Easy custom workable kitchen. Super den/office. Full light airy basement has stubbed in bath and ready for finishing. 3 car attached finished side load garage with custom expoxy floors. Yard has custom built patio with paver blocks and landscaping. Original owner is retiring and relocating out of area. View Million $$ sunsets from th highest spot in Western McHenry off Ridge Rd.
Last Agent to Sell the Property
Dream Real Estate, Inc. License #475126965 Listed on: 02/26/2017

Last Buyer's Agent
Berkshire Hathaway HomeServices Starck Real Estate License #475093093

Home Details
Home Type
- Single Family
Est. Annual Taxes
- $10,581
Year Built
- 2003
Lot Details
- East or West Exposure
- Landscaped Professionally
- Wooded Lot
HOA Fees
- $5 per month
Parking
- Attached Garage
- Garage Transmitter
- Garage Door Opener
- Driveway
- Parking Included in Price
- Garage Is Owned
Home Design
- Ranch Style House
- Brick Exterior Construction
- Slab Foundation
- Asphalt Shingled Roof
- Aluminum Siding
Interior Spaces
- Vaulted Ceiling
- Wood Burning Fireplace
- Gas Log Fireplace
- Dining Area
- Den
- Wood Flooring
- Unfinished Basement
- Basement Fills Entire Space Under The House
- Storm Screens
Kitchen
- Breakfast Bar
- Oven or Range
- Microwave
- Dishwasher
Bedrooms and Bathrooms
- Walk-In Closet
- Primary Bathroom is a Full Bathroom
- Bathroom on Main Level
- Dual Sinks
- Whirlpool Bathtub
- Separate Shower
Laundry
- Laundry on main level
- Dryer
- Washer
Outdoor Features
- Patio
Utilities
- Forced Air Heating and Cooling System
- Heating System Uses Gas
- Well
- Private or Community Septic Tank
Listing and Financial Details
- Senior Tax Exemptions
- Homeowner Tax Exemptions
Ownership History
Purchase Details
Home Financials for this Owner
Home Financials are based on the most recent Mortgage that was taken out on this home.Purchase Details
Purchase Details
Purchase Details
Home Financials for this Owner
Home Financials are based on the most recent Mortgage that was taken out on this home.Similar Homes in the area
Home Values in the Area
Average Home Value in this Area
Purchase History
| Date | Buyer | Sale Price | Title Company |
|---|---|---|---|
| Besserud Roland | -- | Fidelity National Title | |
| Besserud Roland | $257,500 | Fidelity National Title | |
| Bello Jaime | -- | None Available | |
| Bello Jaime E | $336,660 | Cti |
Mortgage History
| Date | Status | Borrower | Loan Amount |
|---|---|---|---|
| Open | Besserud Roland A | $50,000 | |
| Previous Owner | Bello Jaime | $324,000 | |
| Previous Owner | Bello Jaime | $40,500 | |
| Previous Owner | Bello Jaime | $311,250 | |
| Previous Owner | Bello Jaime | $36,000 | |
| Previous Owner | Bello Jaime E | $225,000 |
Property History
| Date | Event | Price | Change | Sq Ft Price |
|---|---|---|---|---|
| 10/29/2018 10/29/18 | Sold | $257,500 | -0.9% | $111 / Sq Ft |
| 07/04/2018 07/04/18 | Pending | -- | -- | -- |
| 06/20/2018 06/20/18 | Price Changed | $259,900 | -7.1% | $112 / Sq Ft |
| 06/06/2018 06/06/18 | Price Changed | $279,900 | -6.7% | $120 / Sq Ft |
| 05/11/2018 05/11/18 | Price Changed | $299,900 | -7.7% | $129 / Sq Ft |
| 04/30/2018 04/30/18 | Price Changed | $324,900 | -11.0% | $140 / Sq Ft |
| 07/27/2017 07/27/17 | Price Changed | $364,900 | -7.6% | $157 / Sq Ft |
| 02/26/2017 02/26/17 | For Sale | $394,900 | -- | $170 / Sq Ft |
Tax History Compared to Growth
Tax History
| Year | Tax Paid | Tax Assessment Tax Assessment Total Assessment is a certain percentage of the fair market value that is determined by local assessors to be the total taxable value of land and additions on the property. | Land | Improvement |
|---|---|---|---|---|
| 2023 | $10,581 | $130,545 | $11,431 | $119,114 |
| 2022 | $10,187 | $118,236 | $23,481 | $94,755 |
| 2021 | $9,697 | $110,110 | $21,867 | $88,243 |
| 2020 | $9,360 | $105,519 | $20,955 | $84,564 |
| 2019 | $7,798 | $86,625 | $19,898 | $66,727 |
| 2018 | $10,420 | $101,924 | $20,241 | $81,683 |
| 2017 | $9,757 | $95,659 | $18,997 | $76,662 |
| 2016 | $9,641 | $89,401 | $17,754 | $71,647 |
| 2013 | -- | $92,020 | $17,480 | $74,540 |
Agents Affiliated with this Home
-
Ken Koreba

Seller's Agent in 2018
Ken Koreba
The Dream Team Realtors
(815) 385-6770
13 Total Sales
-
Chris Bartnick

Buyer's Agent in 2018
Chris Bartnick
Berkshire Hathaway HomeServices Starck Real Estate
(414) 380-4441
5 in this area
91 Total Sales
Map
Source: Midwest Real Estate Data (MRED)
MLS Number: MRD09514260
APN: 09-31-252-001
- 7212 Forest Oak Dr
- 7409 Burning Tree Dr
- 7111 Forest Oak Dr
- 6740 Homestead Dr
- 8206 Bull Valley Rd
- 1504 N Denali Trail Unit 2
- LOT 9 Orchard Valley Dr
- LOT 11 Orchard Valley Dr
- 7271 Orchard Valley Dr
- 612 Legend Ln
- 6210 Chickaloon Dr
- 7318 W Il Route 120
- 5921 Bluegrass Trail
- 1155 Draper Rd Unit 83
- 2007 Winterberry Trail
- 2009 Winterberry Trail
- 2011 Winterberry Trail
- 1246 Draper Rd
- 2021 Winterberry Trail
- 5832 Fieldstone Trail Unit 5832
- 7507 Deer Run Trail
- 7517 Deer Run Trail
- 607 Silver Glen Rd
- 613 Silver Glen Rd
- 7506 Deer Run Trail
- 601 Silver Glen Rd
- 7512 Deer Run Trail
- 703 Silver Glen Rd
- 7518 Deer Run Trail
- 7507 Deerwood Trail
- 7501 Deerwood Trail
- 709 Silver Glen Rd
- 606 Silver Glen Rd
- 612 Silver Glen Rd
- 600 Silver Glen Rd
- 700 Silver Glen Rd
- 7513 Deerwood Trail
- 7413 Deerwood Trail
- 806 N Ridge Rd
- 804 N Ridge Rd
