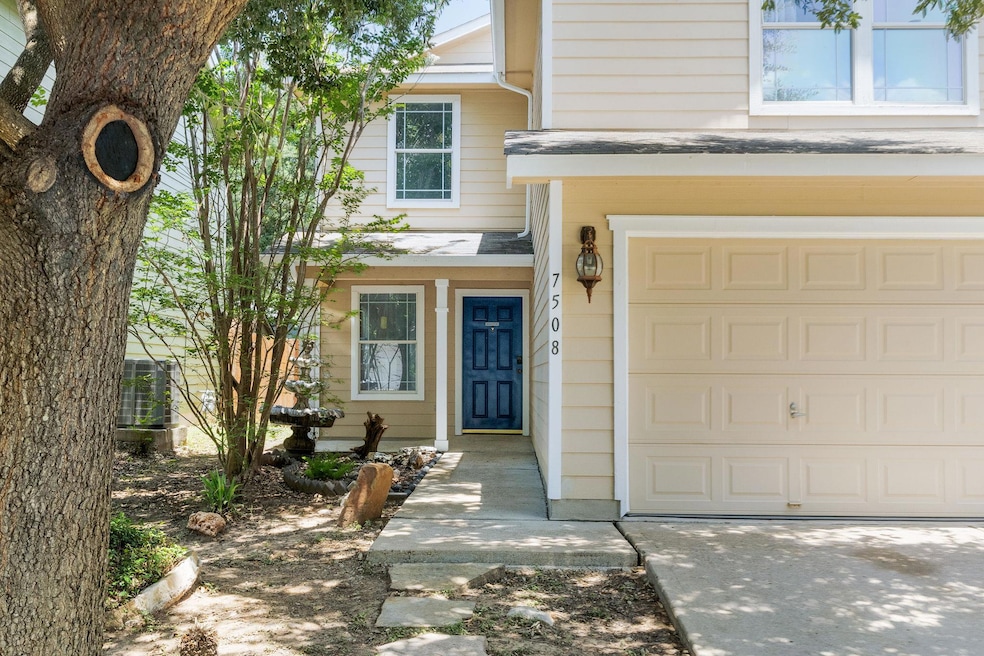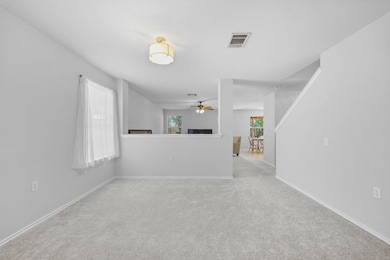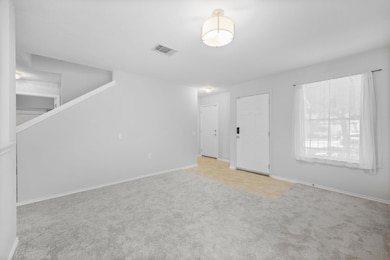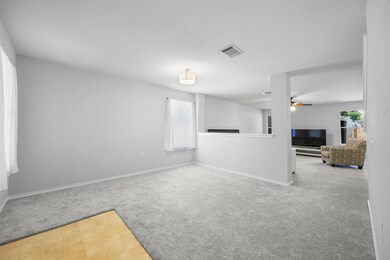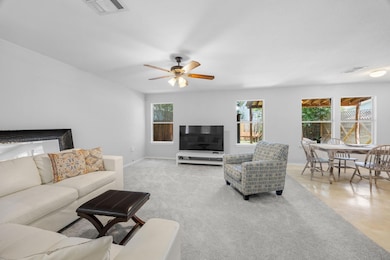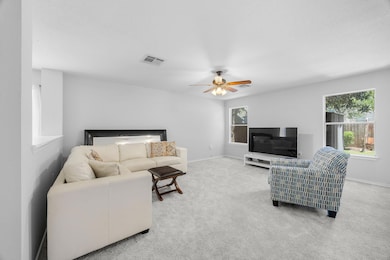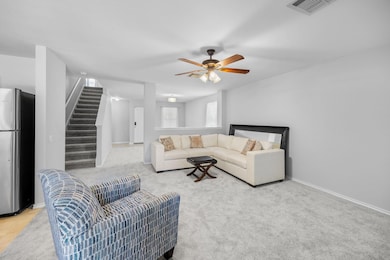
7508 Aspen Brook Dr Austin, TX 78744
Colorado Crossing NeighborhoodEstimated payment $2,338/month
Highlights
- Fishing
- Community Lake
- Wooded Lot
- Open Floorplan
- Deck
- 5-minute walk to Colorado Crossing Park
About This Home
Enjoy quiet living in the desirable Colorado Crossing neighborhood, just minutes from Austin-Bergstrom Airport, major toll roads, and McKinney Falls State Park. This well-maintained two-story home offers fresh interior paint (2025), new carpet (June 2025), and exterior trim paint (March 2025). With multiple living spaces, including an upstairs bonus room perfect for a home office, game room, or gym, there’s plenty of room to spread out. The main level includes a bedroom and full bathroom—ideal for roommates or multi-generational living. The spacious primary suite features a large walk-in closet. Outdoors, enjoy a covered back deck, mature trees, a fire pit area, and frequent visits from local birds. The low HOA includes access to a neighborhood pool, walking trail around a stocked lake, and a playground.
Listing Agent
Compass RE Texas, LLC Brokerage Phone: (512) 575-3644 License #0569633 Listed on: 07/15/2025

Co-Listing Agent
Compass RE Texas, LLC Brokerage Phone: (512) 575-3644 License #0744356
Home Details
Home Type
- Single Family
Est. Annual Taxes
- $7,699
Year Built
- Built in 2006
Lot Details
- 4,400 Sq Ft Lot
- South Facing Home
- Wood Fence
- Back Yard Fenced
- Level Lot
- Wooded Lot
HOA Fees
- $47 Monthly HOA Fees
Parking
- 2 Car Attached Garage
- Front Facing Garage
- Garage Door Opener
- Driveway
Home Design
- Slab Foundation
- Shingle Roof
- Composition Roof
- Masonry Siding
- HardiePlank Type
Interior Spaces
- 2,322 Sq Ft Home
- 2-Story Property
- Open Floorplan
- Ceiling Fan
- Double Pane Windows
- Multiple Living Areas
- Dining Room
- Fire and Smoke Detector
Kitchen
- Open to Family Room
- Free-Standing Gas Oven
- Free-Standing Gas Range
- Microwave
- Dishwasher
- Stainless Steel Appliances
- Laminate Countertops
- Disposal
Flooring
- Carpet
- Linoleum
Bedrooms and Bathrooms
- 4 Bedrooms | 1 Main Level Bedroom
- Walk-In Closet
- In-Law or Guest Suite
- 3 Full Bathrooms
Outdoor Features
- Deck
- Covered Patio or Porch
- Shed
Schools
- Smith Elementary School
- Ojeda Middle School
- Del Valle High School
Utilities
- Central Heating and Cooling System
- Heating System Uses Natural Gas
- Natural Gas Connected
- ENERGY STAR Qualified Water Heater
Listing and Financial Details
- Assessor Parcel Number 03201802130000
- Tax Block K
Community Details
Overview
- Association fees include common area maintenance
- Colorado Crossing Association
- Colorado Crossing 02 Sec 01 Subdivision
- Community Lake
Amenities
- Picnic Area
- Common Area
Recreation
- Community Playground
- Community Pool
- Fishing
- Park
- Trails
Map
Home Values in the Area
Average Home Value in this Area
Tax History
| Year | Tax Paid | Tax Assessment Tax Assessment Total Assessment is a certain percentage of the fair market value that is determined by local assessors to be the total taxable value of land and additions on the property. | Land | Improvement |
|---|---|---|---|---|
| 2025 | $8,325 | $379,616 | $78,800 | $300,816 |
| 2023 | $8,325 | $426,609 | $40,000 | $386,609 |
| 2022 | $8,976 | $415,000 | $40,000 | $375,000 |
| 2021 | $6,033 | $260,363 | $40,000 | $220,363 |
| 2020 | $6,150 | $263,626 | $40,000 | $223,626 |
| 2018 | $4,812 | $193,876 | $40,000 | $205,017 |
| 2017 | $4,509 | $176,251 | $30,000 | $218,226 |
| 2016 | $4,099 | $160,228 | $30,000 | $192,065 |
| 2015 | $1,804 | $145,662 | $30,000 | $158,445 |
| 2014 | $1,804 | $132,420 | $0 | $0 |
Property History
| Date | Event | Price | Change | Sq Ft Price |
|---|---|---|---|---|
| 08/26/2025 08/26/25 | Price Changed | $305,000 | -3.8% | $131 / Sq Ft |
| 07/30/2025 07/30/25 | Price Changed | $317,000 | -8.1% | $137 / Sq Ft |
| 07/15/2025 07/15/25 | For Sale | $345,000 | 0.0% | $149 / Sq Ft |
| 07/11/2018 07/11/18 | Rented | $1,700 | 0.0% | -- |
| 07/06/2018 07/06/18 | Under Contract | -- | -- | -- |
| 06/26/2018 06/26/18 | For Rent | $1,700 | 0.0% | -- |
| 04/05/2018 04/05/18 | Sold | -- | -- | -- |
| 03/15/2018 03/15/18 | Pending | -- | -- | -- |
| 03/12/2018 03/12/18 | Price Changed | $240,000 | -4.0% | $103 / Sq Ft |
| 03/02/2018 03/02/18 | For Sale | $250,000 | 0.0% | $108 / Sq Ft |
| 02/27/2018 02/27/18 | Pending | -- | -- | -- |
| 02/16/2018 02/16/18 | For Sale | $250,000 | -- | $108 / Sq Ft |
Purchase History
| Date | Type | Sale Price | Title Company |
|---|---|---|---|
| Vendors Lien | -- | Capital Title | |
| Gift Deed | -- | None Available | |
| Vendors Lien | -- | Alamo Title Company | |
| Foreclosure Deed | $124,552 | None Available | |
| Vendors Lien | -- | North American Title | |
| Warranty Deed | -- | North American Title |
Mortgage History
| Date | Status | Loan Amount | Loan Type |
|---|---|---|---|
| Open | $224,100 | New Conventional | |
| Previous Owner | $95,562 | New Conventional | |
| Previous Owner | $140,884 | FHA | |
| Previous Owner | $138,803 | Purchase Money Mortgage | |
| Previous Owner | $29,332 | Stand Alone Second | |
| Previous Owner | $117,328 | Purchase Money Mortgage |
Similar Homes in the area
Source: Unlock MLS (Austin Board of REALTORS®)
MLS Number: 8534958
APN: 720528
- 7437 Aspen Brook Dr
- 3529 Sand Dunes Ave
- 3420 Sand Dunes Ave
- 7440 Montezuma St
- 3505 Breckenridge Dr
- 3304 Lodgepole Dr
- 3508 Breckenridge Dr
- 7401 Montezuma St
- 7120 Razors Edge Dr
- 3504 Alpine Autumn Dr
- 7537 S Glenn St
- 3724 Alpine Autumn Dr
- 7516 Cedar Edge Dr
- 3905 Alpine Autumn Dr
- 7116 Spirit Hill Rd
- 7105 Tonka Ln
- 7220 Outfitter Dr
- 7013 Tonka Ln
- 3700 Ignacio Dr
- 3913 Colorado High Ave
- 7417 Elk Pass Dr
- 3504 Lodgepole Dr
- 3608 Lodgepole Dr
- 7420 Tonka Ln
- 7408 Tonka Ln
- 3300 Lodgepole Dr
- 7213 Tonka Ln
- 7201 Tonka Ln
- 3801 Black Granite Dr
- 7505 Cedar Edge Dr
- 7008 Spirit Hill Rd
- 7221 Crestone Rd
- 7025 Outfitter Dr
- 6909 Colorado Bluffs Rd
- 4401 Creede Dr
- 7406 Southgate Ln Unit A
- 4306 Shallowbrook Trail Unit A
- 3339 Caseybridge Ct
- 3335 Caseybridge Ct
- 7733 Burleson Rd
