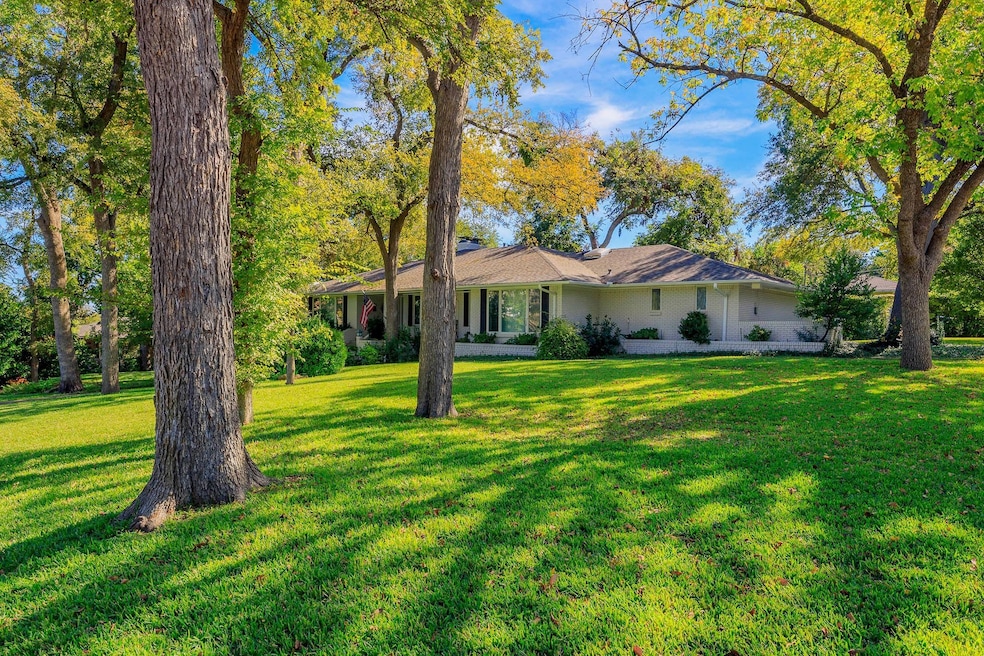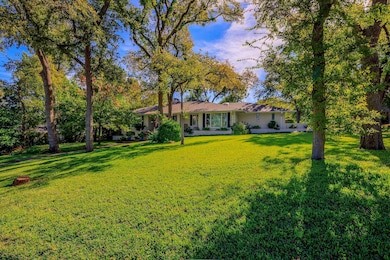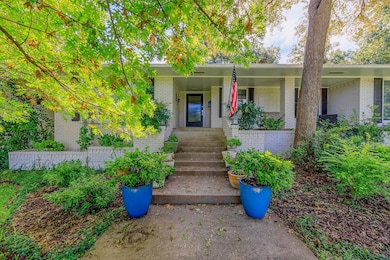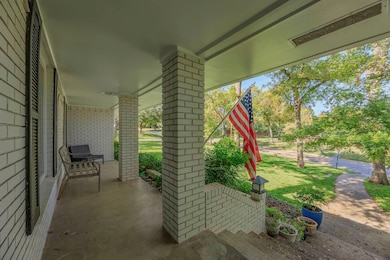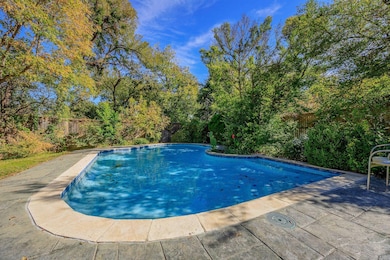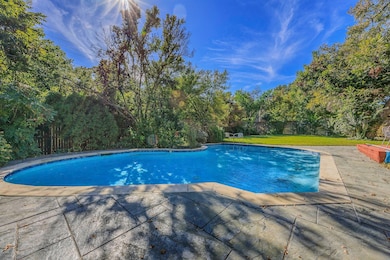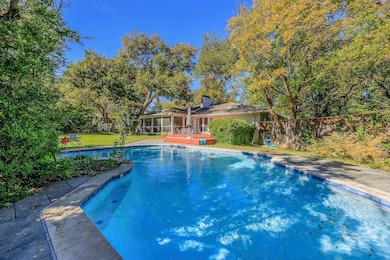
7508 Baxtershire Dr Dallas, TX 75230
Hillcrest Forest NeighborhoodHighlights
- Built-In Refrigerator
- <<doubleOvenToken>>
- Walk-In Closet
- Marble Flooring
- 2 Car Attached Garage
- Home Security System
About This Home
As of December 2024OPEN HOUSE Nov 24 12:30-2:30. Situated on a beautiful corner lot in the highly sought-after JanMar neighborhood, this charming pier and beam home offers the perfect blend of comfort, potential, and outdoor allure. The property features spacious living areas adorned with gleaming hardwood floors and a chef’s kitchen equipped with premium Sub-Zero and Wolf appliances, making it a dream for culinary enthusiasts. Step outside to discover a serene backyard retreat, complete with a sparkling pool surrounded by lush landscaping—ideal for entertaining or quiet relaxation. Adding to its appeal is a screened-in porch with a vaulted ceiling, seamlessly blending indoor and outdoor living while providing a tranquil spot to enjoy the scenic surroundings. Set amidst rolling hills and mature, towering trees, this property is rich with possibilities. You could add personal touches with simple cosmetic updates, undertake a complete transformation to reflect your style, or even take advantage of the generous lot to build a new construction home perfectly tailored to your vision. With its idyllic setting and classic design, this home is a rare gem offering endless opportunities for customization.
Last Agent to Sell the Property
Compass RE Texas, LLC. Brokerage Phone: 214-616-2997 License #0671112 Listed on: 11/19/2024

Home Details
Home Type
- Single Family
Est. Annual Taxes
- $20,539
Year Built
- Built in 1957
Lot Details
- 0.49 Acre Lot
- Lot Dimensions are 130 x 150
Parking
- 2 Car Attached Garage
- Garage Door Opener
Home Design
- Pillar, Post or Pier Foundation
- Composition Roof
Interior Spaces
- 2,735 Sq Ft Home
- 1-Story Property
- Gas Fireplace
- Home Security System
Kitchen
- <<doubleOvenToken>>
- Built-In Gas Range
- Built-In Refrigerator
- Dishwasher
- Kitchen Island
- Disposal
Flooring
- Wood
- Parquet
- Marble
- Ceramic Tile
Bedrooms and Bathrooms
- 3 Bedrooms
- Walk-In Closet
Schools
- Kramer Elementary School
- Hillcrest High School
Utilities
- Phone Available
Community Details
- Janmar Circle No 4 Subdivision
Listing and Financial Details
- Assessor Parcel Number 00000722566000000
Ownership History
Purchase Details
Home Financials for this Owner
Home Financials are based on the most recent Mortgage that was taken out on this home.Purchase Details
Home Financials for this Owner
Home Financials are based on the most recent Mortgage that was taken out on this home.Similar Homes in Dallas, TX
Home Values in the Area
Average Home Value in this Area
Purchase History
| Date | Type | Sale Price | Title Company |
|---|---|---|---|
| Warranty Deed | -- | None Listed On Document | |
| Warranty Deed | -- | None Listed On Document | |
| Vendors Lien | -- | Hstx |
Mortgage History
| Date | Status | Loan Amount | Loan Type |
|---|---|---|---|
| Previous Owner | $712,500 | New Conventional | |
| Previous Owner | $128,187 | New Conventional | |
| Previous Owner | $153,800 | Unknown |
Property History
| Date | Event | Price | Change | Sq Ft Price |
|---|---|---|---|---|
| 06/07/2025 06/07/25 | Under Contract | -- | -- | -- |
| 06/05/2025 06/05/25 | For Rent | $7,500 | 0.0% | -- |
| 12/12/2024 12/12/24 | Sold | -- | -- | -- |
| 11/24/2024 11/24/24 | Pending | -- | -- | -- |
| 11/24/2024 11/24/24 | For Sale | $1,275,000 | +44.9% | $466 / Sq Ft |
| 10/15/2021 10/15/21 | Sold | -- | -- | -- |
| 09/19/2021 09/19/21 | Pending | -- | -- | -- |
| 09/17/2021 09/17/21 | For Sale | $880,000 | -- | $322 / Sq Ft |
Tax History Compared to Growth
Tax History
| Year | Tax Paid | Tax Assessment Tax Assessment Total Assessment is a certain percentage of the fair market value that is determined by local assessors to be the total taxable value of land and additions on the property. | Land | Improvement |
|---|---|---|---|---|
| 2024 | $20,539 | $1,235,490 | $853,520 | $381,970 |
| 2023 | $20,539 | $1,062,670 | $746,830 | $315,840 |
| 2022 | $23,575 | $942,840 | $597,460 | $345,380 |
| 2021 | $19,544 | $740,880 | $533,450 | $207,430 |
| 2020 | $18,727 | $690,290 | $533,450 | $156,840 |
| 2019 | $19,640 | $690,290 | $533,450 | $156,840 |
| 2018 | $13,313 | $690,290 | $533,450 | $156,840 |
| 2017 | $17,729 | $651,960 | $469,440 | $182,520 |
| 2016 | $18,612 | $684,460 | $469,440 | $215,020 |
| 2015 | $11,842 | $570,630 | $384,080 | $186,550 |
| 2014 | $11,842 | $549,280 | $384,080 | $165,200 |
Agents Affiliated with this Home
-
Tammy Diamond

Seller's Agent in 2025
Tammy Diamond
Tammy Diamond & Associates
(469) 688-8267
2 in this area
14 Total Sales
-
Kristin Penn

Seller's Agent in 2024
Kristin Penn
Compass RE Texas, LLC.
(214) 616-2997
3 in this area
34 Total Sales
-
Kristen Flabiano

Seller Co-Listing Agent in 2024
Kristen Flabiano
Compass RE Texas, LLC.
(214) 537-0169
2 in this area
14 Total Sales
-
Rachel Trowbridge

Seller's Agent in 2021
Rachel Trowbridge
Allie Beth Allman & Assoc.
(214) 395-3702
1 in this area
46 Total Sales
-
Mitra Shamsa

Buyer's Agent in 2021
Mitra Shamsa
Ebby Halliday
(214) 695-0006
1 in this area
76 Total Sales
Map
Source: North Texas Real Estate Information Systems (NTREIS)
MLS Number: 20780919
APN: 00000722566000000
- 11514 Valleydale Dr
- 11417 Park Central Place
- 7522 Midbury Dr
- 7218 S Janmar Dr
- 11330 Park Central Place Unit C
- 11348 Park Central Place Unit D
- 11338 Park Central Place Unit E
- 7210 Baxtershire Dr
- 7219 Yamini Dr
- 11218 Park Central Place Unit C
- 11218 Park Central Place Unit B
- 11222 Park Central Place Unit D
- 11306 Park Central Place Unit D
- 11110 Saint Michaels Dr
- 11150 Valleydale Dr Unit A
- 11152 Valleydale Dr Unit A
- 11102 Valleydale Dr Unit A
- 11122 Valleydale Dr Unit D
- 11114 Valleydale Dr Unit D
- 7302 Currin Dr
