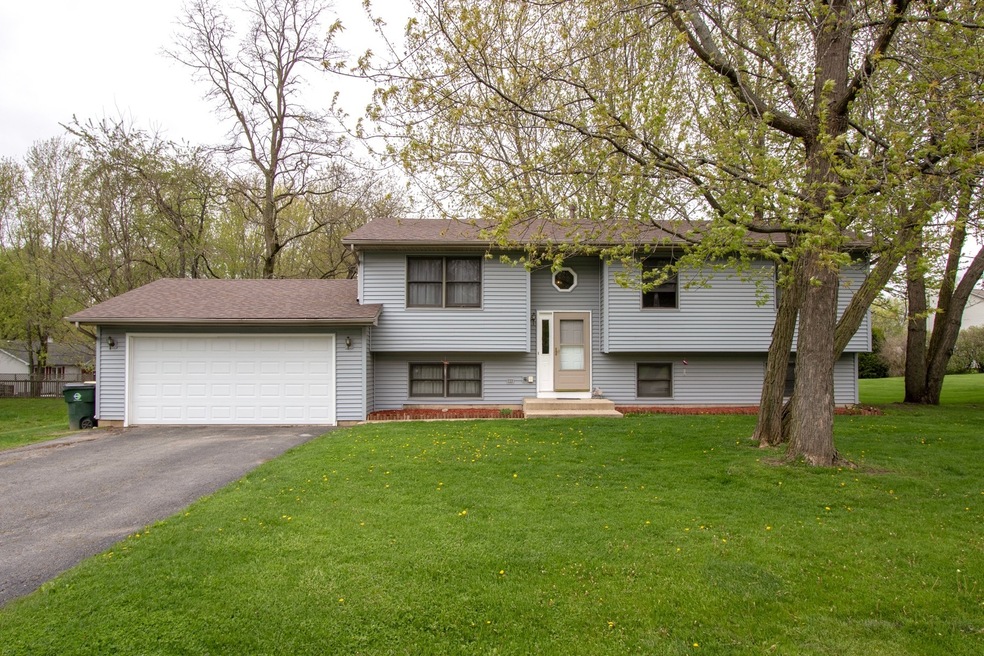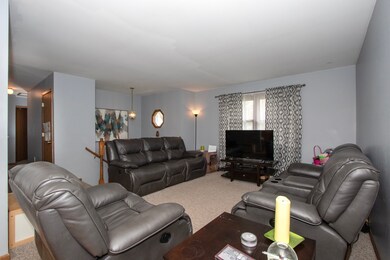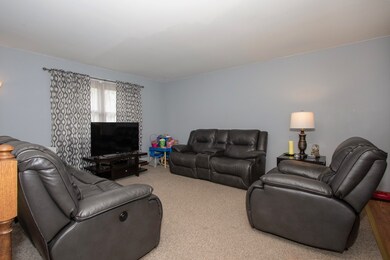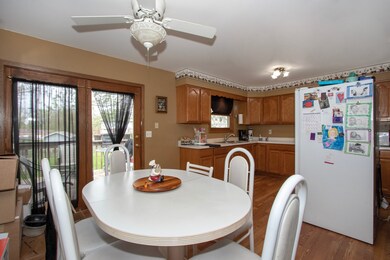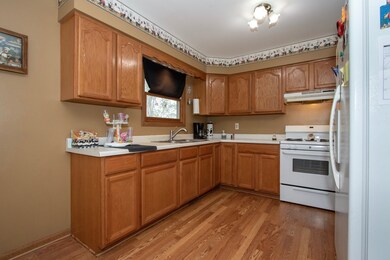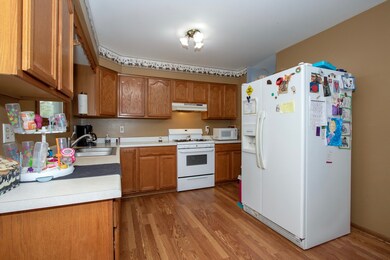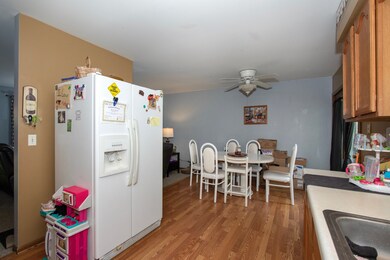
7508 Hickory Trail Wonder Lake, IL 60097
Parker's Highlands NeighborhoodEstimated Value: $278,000 - $317,000
Highlights
- Deck
- Contemporary Architecture
- Breakfast Bar
- McHenry Community High School - Upper Campus Rated A-
- Attached Garage
- Forced Air Heating and Cooling System
About This Home
As of September 2019YOU CAN STOP SEARCHING FOR YOUR NEXT HOME WITH A VISIT HERE! 4 BEDROOMS, HUGE LOWER LEVEL FAMILY ROOM, LARGE 2 CAR GARAGE AND OPEN KITCHEN/DINING LIVING ROOMS - ITS ALL RIGHT HERE. BRAND NEW CARPETING ON THE MAIN LEVEL, ROOF AND SIDING ARE ONLY 2 YEARS OLD AND ROUGH-IN PLUMBING FOR AN ADDITIONAL BATH IN THE LOWER LEVEL. DECK OVERLOOKS WOODED BACK YARD. 1 YEAR HOME WARRANTY PROVIDED BY THE SELLER FOR BUYER PEACE OF MIND.
Last Agent to Sell the Property
Coldwell Banker Real Estate Group License #471002989 Listed on: 09/09/2019

Home Details
Home Type
- Single Family
Est. Annual Taxes
- $5,540
Year Built
- 1995
Lot Details
- 0.32
Parking
- Attached Garage
- Garage Door Opener
- Driveway
- Garage Is Owned
Home Design
- Contemporary Architecture
- Slab Foundation
- Frame Construction
- Asphalt Shingled Roof
- Vinyl Siding
Interior Spaces
- Dining Area
- Finished Basement
- Basement Fills Entire Space Under The House
- Breakfast Bar
Outdoor Features
- Deck
Utilities
- Forced Air Heating and Cooling System
- Heating System Uses Gas
- Community Well
- Private or Community Septic Tank
Listing and Financial Details
- $5,000 Seller Concession
Ownership History
Purchase Details
Home Financials for this Owner
Home Financials are based on the most recent Mortgage that was taken out on this home.Purchase Details
Purchase Details
Purchase Details
Similar Homes in the area
Home Values in the Area
Average Home Value in this Area
Purchase History
| Date | Buyer | Sale Price | Title Company |
|---|---|---|---|
| Carella David M | -- | -- | |
| Simon Raymond | -- | Attorney | |
| Raymond J Simon Revocable Living Trust | -- | -- | |
| Mchenry State Bank | $113,000 | -- |
Mortgage History
| Date | Status | Borrower | Loan Amount |
|---|---|---|---|
| Open | Carella David M | $183,000 | |
| Closed | Carella David M | $185,576 | |
| Closed | Carella David M | -- | |
| Closed | Carella David M | $185,576 |
Property History
| Date | Event | Price | Change | Sq Ft Price |
|---|---|---|---|---|
| 09/27/2019 09/27/19 | Sold | $189,000 | +2.7% | $114 / Sq Ft |
| 09/12/2019 09/12/19 | Pending | -- | -- | -- |
| 09/09/2019 09/09/19 | For Sale | $184,000 | -- | $111 / Sq Ft |
Tax History Compared to Growth
Tax History
| Year | Tax Paid | Tax Assessment Tax Assessment Total Assessment is a certain percentage of the fair market value that is determined by local assessors to be the total taxable value of land and additions on the property. | Land | Improvement |
|---|---|---|---|---|
| 2023 | $5,540 | $79,061 | $16,227 | $62,834 |
| 2022 | $5,583 | $73,347 | $15,054 | $58,293 |
| 2021 | $5,329 | $68,306 | $14,019 | $54,287 |
| 2020 | $5,668 | $65,459 | $13,435 | $52,024 |
| 2019 | $5,004 | $55,910 | $12,758 | $43,152 |
| 2018 | $4,735 | $48,522 | $11,072 | $37,450 |
| 2017 | $4,662 | $45,539 | $10,391 | $35,148 |
| 2016 | $4,611 | $42,560 | $9,711 | $32,849 |
| 2013 | -- | $41,903 | $9,561 | $32,342 |
Agents Affiliated with this Home
-
Philip Szyjka

Seller's Agent in 2019
Philip Szyjka
Coldwell Banker Real Estate Group
(815) 482-2072
114 Total Sales
-
Jim Silva

Buyer's Agent in 2019
Jim Silva
Five Star Realty, Inc
(847) 791-5843
265 Total Sales
Map
Source: Midwest Real Estate Data (MRED)
MLS Number: MRD10513051
APN: 09-18-252-012
- 3760 E Wonder Lake Rd
- 3416 Fawn Ln
- Lot 16, Blk 3 Orchard Rd
- 7702 S Oak Rd
- 7712 Cedar Rd
- Lot 11 Beach Rd
- 7724 Cedar Rd
- 7404 Wooded Shore Dr
- 7425 South Dr
- 3224 E Lake Shore Dr
- 3204 Hillside Dr
- 7940 Balsam Dr
- 3714 W Lake Shore Dr
- 7702 Wonder View Dr
- 2902 Walnut Dr
- 8411 Dorr Rd
- 7407 Seminole Dr
- 7422 Seminole Dr
- 7215 Seminole Dr
- 4520 W Shore Dr
- 7508 Hickory Trail
- 7506 Hickory Trail
- 7505 Circle Trail
- 7426 Hickory Trail
- 7501 Circle Trail
- 7507 Hickory Trail
- 3608 E Wonder Lake Rd
- 7509 Circle Trail
- 7511 Hickory Trail
- 7425 Hickory Trail
- 7422 Hickory Trail
- 3612 E Wonder Lake Rd
- 7515 Hickory Trail
- 7409 Circle Trail
- 3517 Church Dr
- 3518 E Wonder Lake Rd
- 7421 Hickory Trail
- 7502 Circle Trail
- 3518 Church Dr
- 3616 E Wonder Lake Rd
