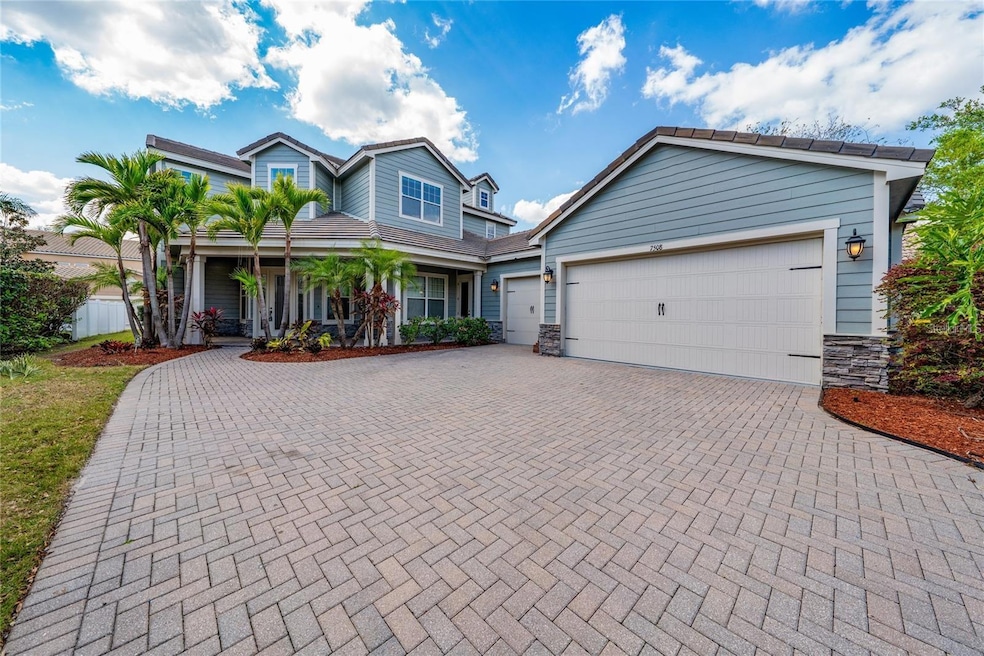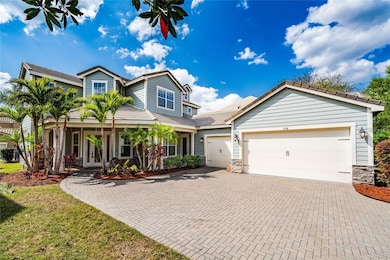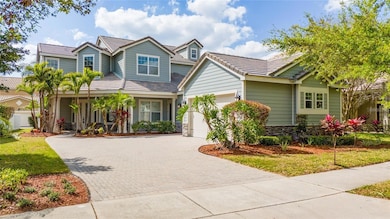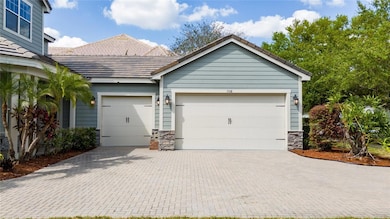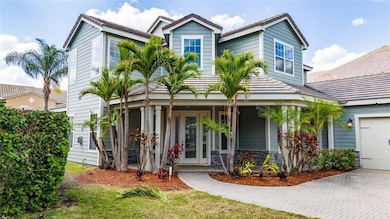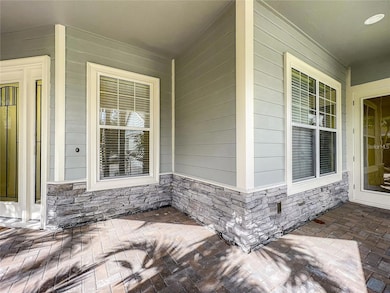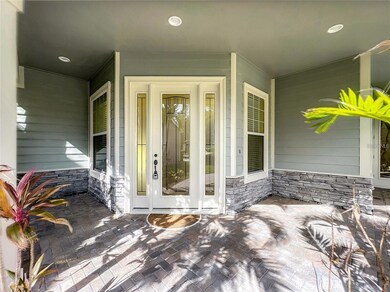7508 Lake Albert Dr Windermere, FL 34786
Highlights
- In Ground Pool
- Home Office
- 3 Car Attached Garage
- Sunset Park Elementary School Rated A-
- Built-In Double Oven
- Soaking Tub
About This Home
Don't miss this custom-built 4-bedroom, 3.5-bath Windermere Pool Home – beautifully updated and move-in ready! Conveniently located near theme parks, shopping, and top-rated schools, this stunning property offers a perfect blend of style, comfort, and practicality. Volume ceilings tower above the foyer and home office, while the gourmet kitchen features granite countertops, stainless steel appliances, a double built-in oven, a propane cooktop, and a butler's pantry. Additional upgraded features include: The interior of the house has been freshly painted, the first-floor flooring has been upgraded to vinyl, and new landscaping has been done around the property 18" travertine tile. Crown molding throughout. 10' ceilings. Propane fireplace. Granite bathroom vanities. Oversized 3-car garage with a workshop area. The master suite boasts two walk-in closets, dual vanities, a walk-in shower, and a separate soaking tub. Formal dining and a versatile office/den are located on the first floor, adding to the home's functionality. Outside, the beautifully landscaped yard and exquisite pool area provide the perfect setting for entertaining or relaxing. This home is situated in a resort-like community, featuring a sparkling pool, playground, tennis courts, park, fishing pier, and picturesque walking trails. This house is truly a showstopper, ready for immediate occupancy! Schedule your appointment today to see all the elegant details this home has to offer. Don’t wait! Apply today!!!!!
Listing Agent
MS LAND & BUILDING LLC Brokerage Phone: 407-512-1213 License #3240929 Listed on: 09/04/2025
Home Details
Home Type
- Single Family
Est. Annual Taxes
- $10,450
Year Built
- Built in 2010
Lot Details
- 8,458 Sq Ft Lot
- East Facing Home
- Irrigation Equipment
Parking
- 3 Car Attached Garage
Home Design
- Bi-Level Home
Interior Spaces
- 3,059 Sq Ft Home
- Crown Molding
- Ceiling Fan
- Decorative Fireplace
- Family Room
- Living Room
- Dining Room
- Home Office
- Laundry Room
Kitchen
- Built-In Double Oven
- Cooktop
- Microwave
- Dishwasher
- Disposal
Flooring
- Carpet
- Laminate
- Ceramic Tile
- Vinyl
Bedrooms and Bathrooms
- 4 Bedrooms
- Walk-In Closet
- Soaking Tub
Outdoor Features
- In Ground Pool
- Exterior Lighting
- Rain Gutters
Schools
- Sunset Park Elementary School
- Horizon West Middle School
- Windermere High School
Utilities
- Central Air
- Heating Available
- Thermostat
- Natural Gas Connected
- Electric Water Heater
Listing and Financial Details
- Residential Lease
- Security Deposit $4,800
- Property Available on 9/4/25
- 12-Month Minimum Lease Term
- $75 Application Fee
- 1 to 2-Year Minimum Lease Term
- Assessor Parcel Number 25-23-27-4320-00-480
Community Details
Overview
- Property has a Home Owners Association
- Lake Burden Neighborhood Ass/Artemis Association, Phone Number (407) 705-2190
- Lake Burden South Ph I Subdivision
Recreation
- Community Pool
Pet Policy
- Breed Restrictions
Map
Source: Stellar MLS
MLS Number: O6341533
APN: 25-2327-4320-00-480
- 11434 Jasper Kay Terrace Unit 306
- 7660 Ripplepointe Way
- 7673 Ripplepointe Way
- 11507 Center Lake Dr
- 11446 Jasper Kay Terrace Unit 309
- 11446 Jasper Kay Terrace Unit 106
- 11425 Claymont Cir
- 8277 Maritime Flag St Unit 205
- 8271 Maritime Flag St Unit 109
- 8271 Maritime Flag St Unit 125
- 8256 Maritime Flag St Unit 109
- 8259 Maritime Flag St Unit 4
- 8156 Boat Hook Loop Unit 107
- 11565 Mizzon Dr Unit 208
- 8335 Lake Burden Cir
- 8424 Lake Burden Cir
- 11524 Claymont Cir
- 8417 Leeland Archer Blvd
- 7361 Brightland St
- 12264 Montalcino Cir
- 7460 Leighside Dr
- 7423 Ripplepointe Way
- 7452 Leighside Dr
- 11267 Grander Dr
- 8265 Maritime Flag St Unit 125
- 8402 Lake Burden Cir Unit 2
- 8192 Boat Hook Loop Unit 411
- 8192 Boat Hook Loop Unit 206
- 11585 Claymont Cir
- 8180 Boat Hook Loop Unit 310
- 8256 Maritime Flg St Unit 1722
- 8168 Boat Hook Loop Unit 707
- 8179 Maritime Flag St Unit 210
- 8179 Maritime Flag St Unit 202
- 8574 Leeland Archer Blvd
- 8582 Leeland Archer Blvd
- 8399 Bowden Way
- 8409 Leeland Archer Blvd
- 11598 Lachlan Ln
- 8741 Mccormack Mcrae Way
