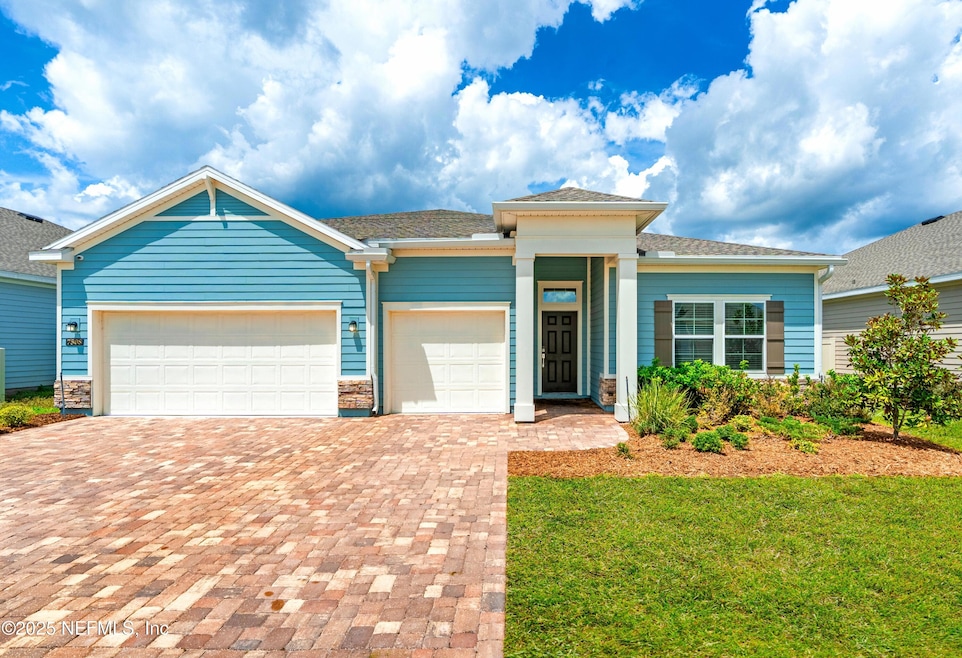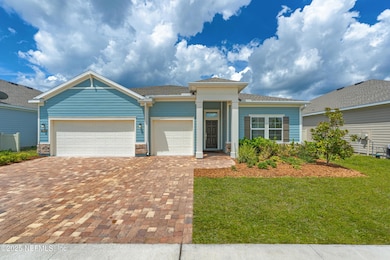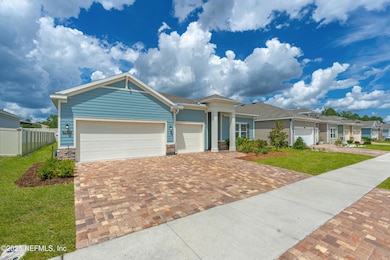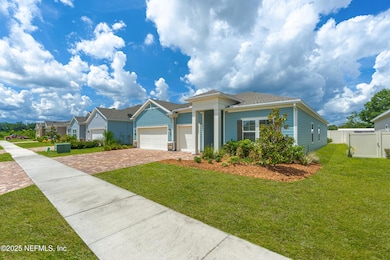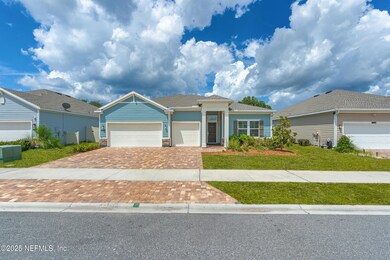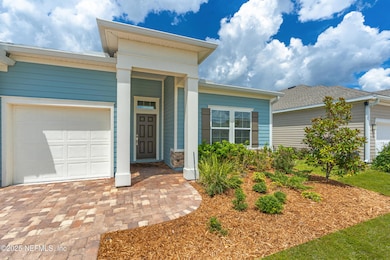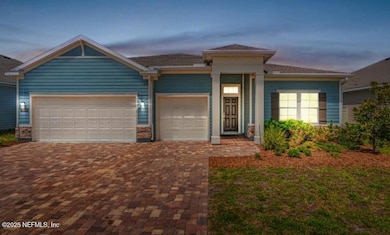7508 Nasturtium Way Jacksonville, FL 32219
Jacksonville Ranch Club NeighborhoodEstimated payment $2,699/month
Highlights
- Fitness Center
- Open Floorplan
- Screened Porch
- Security Service
- Traditional Architecture
- Community Pool
About This Home
Price Improvement to Sell. Embrace the art of refined living in this exquisite Medallion home, perfectly positioned on the calmest street of the neighborhood. This 4-bed, 3-bath, 3-car garage residence offers a seamless blend of modern luxury and natural beauty in one of NW Jacksonville's most sought-after communities. Soaring ceilings, quartz countertops, designer finishes, and an open-concept layout define the interior. The gourmet kitchen features 42'' gray cabinets, brand new appliances, an oversized island and handcrafted accent wall. The spa-inspired primary suite includes a soaking tub, frameless glass shower, and dual vanities. A flex bonus is ideal for a home office, dining, or media room . Enjoy peaceful mornings on the covered lanai and fenced backyard. Freshly neutral painted and brand new carpets in the bedrooms. Community amenities include a resort-style pool, fitness stations, playground and walking trails. Conveniently located near downtown JAX airport, bases and beaches This home is EXCEPTIONAL
Assumable FHA loan 5.62%!
Home Details
Home Type
- Single Family
Est. Annual Taxes
- $6,309
Year Built
- Built in 2022 | Remodeled
Lot Details
- 7,841 Sq Ft Lot
- Northwest Facing Home
- Back Yard Fenced
- Front Yard Sprinklers
- Zoning described as PUD
HOA Fees
- $78 Monthly HOA Fees
Parking
- 3 Car Garage
Home Design
- Traditional Architecture
- Entry on the 1st floor
- Shingle Roof
- Siding
Interior Spaces
- 2,660 Sq Ft Home
- 1-Story Property
- Open Floorplan
- Ceiling Fan
- Entrance Foyer
- Screened Porch
Kitchen
- Breakfast Area or Nook
- Eat-In Kitchen
- Convection Oven
- Electric Oven
- Microwave
- ENERGY STAR Qualified Refrigerator
- ENERGY STAR Qualified Dishwasher
- Kitchen Island
- Disposal
Flooring
- Carpet
- Stone
- Tile
Bedrooms and Bathrooms
- 4 Bedrooms
- Walk-In Closet
- In-Law or Guest Suite
- 3 Full Bathrooms
- Separate Shower in Primary Bathroom
- Soaking Tub
- Bathtub With Separate Shower Stall
Laundry
- Laundry in unit
- ENERGY STAR Qualified Dryer
- Dryer
- Washer
- Sink Near Laundry
Home Security
- Smart Home
- Smart Thermostat
- Carbon Monoxide Detectors
- Fire and Smoke Detector
Eco-Friendly Details
- Energy-Efficient Windows
- Energy-Efficient HVAC
- Energy-Efficient Insulation
- Energy-Efficient Thermostat
Outdoor Features
- Screened Patio
Schools
- Dinsmore Elementary School
- Highlands Middle School
- Jean Ribault High School
Utilities
- Central Heating and Cooling System
- Thermostat
- Water Heater
Listing and Financial Details
- Assessor Parcel Number 0028992290
Community Details
Overview
- Association fees include ground maintenance, security
- Highland Chase Kingdom Management Association, Phone Number (904) 254-0668
- Highland Chase Subdivision
- On-Site Maintenance
Recreation
- Community Playground
- Fitness Center
- Community Pool
- Park
- Jogging Path
Security
- Security Service
Map
Home Values in the Area
Average Home Value in this Area
Tax History
| Year | Tax Paid | Tax Assessment Tax Assessment Total Assessment is a certain percentage of the fair market value that is determined by local assessors to be the total taxable value of land and additions on the property. | Land | Improvement |
|---|---|---|---|---|
| 2025 | $6,309 | $339,006 | $57,000 | $282,006 |
| 2024 | -- | $339,632 | $57,000 | $282,632 |
| 2023 | -- | $342,305 | $55,000 | $287,305 |
Property History
| Date | Event | Price | List to Sale | Price per Sq Ft |
|---|---|---|---|---|
| 12/02/2025 12/02/25 | Price Changed | $399,499 | -0.1% | $150 / Sq Ft |
| 10/09/2025 10/09/25 | Price Changed | $399,999 | -2.4% | $150 / Sq Ft |
| 09/10/2025 09/10/25 | Price Changed | $409,999 | -1.2% | $154 / Sq Ft |
| 08/30/2025 08/30/25 | Price Changed | $414,999 | -1.0% | $156 / Sq Ft |
| 08/15/2025 08/15/25 | For Sale | $418,999 | 0.0% | $158 / Sq Ft |
| 12/17/2023 12/17/23 | Off Market | $2,499 | -- | -- |
| 02/01/2023 02/01/23 | Rented | $2,499 | 0.0% | -- |
| 01/25/2023 01/25/23 | Under Contract | -- | -- | -- |
| 01/09/2023 01/09/23 | For Rent | $2,499 | -- | -- |
Purchase History
| Date | Type | Sale Price | Title Company |
|---|---|---|---|
| Special Warranty Deed | $406,000 | Lennar Title Inc |
Mortgage History
| Date | Status | Loan Amount | Loan Type |
|---|---|---|---|
| Open | $398,646 | FHA |
Source: realMLS (Northeast Florida Multiple Listing Service)
MLS Number: 2104080
APN: 002899-2290
- 7534 Nasturtium Way
- 9761 Harper Village Cir
- 9852 Lemon Balm Way
- 9743 Harper Village Cir
- 9852 Lovage Ln
- 7611 Catnip Ln
- 9753 Harper Village Cir
- 9745 Harper Village Cir
- 9754 Harper Village Cir
- 9556 Lovage Ln
- 9639 Lovage Ln
- 9667 Lovage Ln
- 9707 Cypress Meadows Rd
- 9749 Amber Village Rd
- 9741 Amber Village Rd
- 9737 Amber Village Rd
- 9780 Lemon Grass Ln
- 9729 Amber Village Rd
- 9793 Lemon Grass Ln
- 9725 Amber Village Rd
- 7533 Chervil St
- 9871 Lemon Balm Way
- 9805 Lemon Balm Way
- 9986 Lemon Grass Ln
- 10003 Lemon Grass Ln
- 9920 Lemon Grass Ln
- 9754 Lovage Ln
- 9908 Lemon Grass Ln
- 9902 Lemon Grass Ln
- 9854 Lemon Grass Ln
- 7979 Thyme Trail
- 9871 Lemon Grass Ln
- 9668 Lovage Ln
- 8505 Horsebit Cir
- 8264 Horsebit Cir
- 9598 Giada Dr
- 12040 Grand Herring Way
- 12040 Grand Herring Way
- 5716 Bluetick Ct
- 8179 Radican Rd
