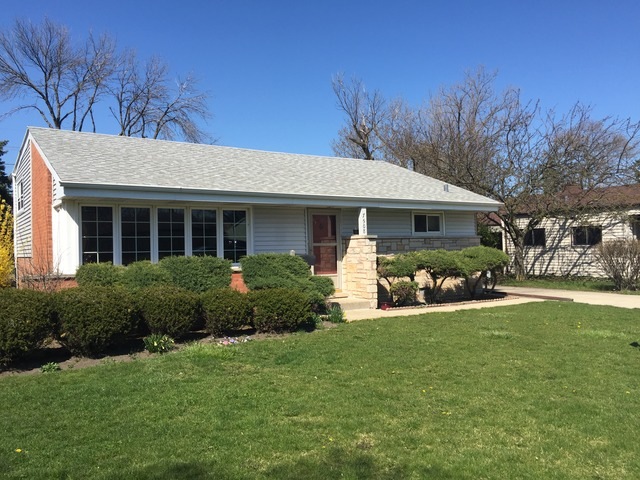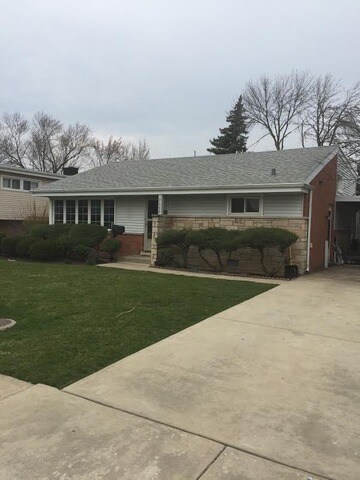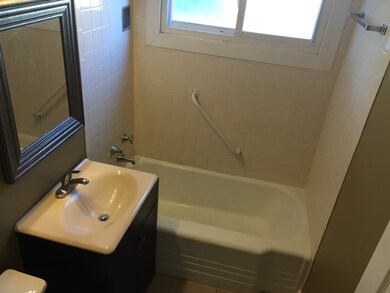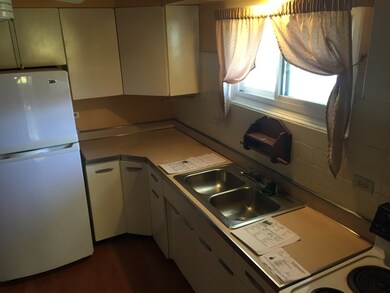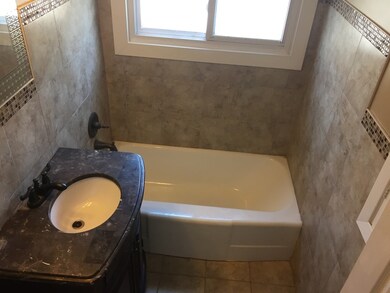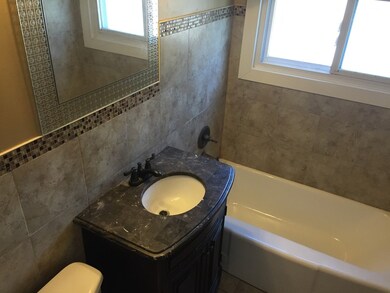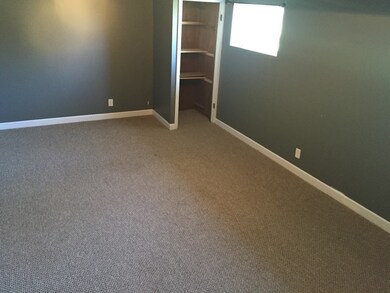
7508 Palma Ln Morton Grove, IL 60053
Estimated Value: $366,646 - $456,000
Highlights
- Landscaped Professionally
- Wood Flooring
- Forced Air Heating and Cooling System
- Maine East High School Rated A
- Breakfast Bar
- 3-minute walk to Shermer Park
About This Home
As of October 2016GREAT BALCONY BI LEVEL ON A 60 FT LOT IN MORTON GROVE FEATURES NICE SIZED LIVING ROOM, DINETTE AREA, AND EAT-IN KITCHEN. 2ND LEVEL HAS 3BR AND 1 FULL BATH. LOWER LEVEL RECREATION ROOM WITH 2ND BATH. HARDWOOD FLOORS . LARGE CARPORT. ROOF, FURNACE, AND A/C 7 YEARS OLD. BEAUTIFULLY LANDSCAPED YARD. SOME NEW WINDOWS. EASY TO SHOW.
Last Agent to Sell the Property
Selective Realty Services Inc License #475140337 Listed on: 03/27/2016
Home Details
Home Type
- Single Family
Est. Annual Taxes
- $6,085
Year Built
- 1956
Lot Details
- Southern Exposure
- Landscaped Professionally
Home Design
- Bi-Level Home
- Brick Exterior Construction
- Slab Foundation
- Asphalt Shingled Roof
- Stone Siding
- Vinyl Siding
Kitchen
- Breakfast Bar
- Oven or Range
Flooring
- Wood Flooring
Laundry
- Dryer
- Washer
Finished Basement
- Basement Fills Entire Space Under The House
- Finished Basement Bathroom
Parking
- Parking Available
- Side Driveway
- Parking Space is Owned
Utilities
- Forced Air Heating and Cooling System
- Heating System Uses Gas
- Lake Michigan Water
Listing and Financial Details
- Homeowner Tax Exemptions
Ownership History
Purchase Details
Home Financials for this Owner
Home Financials are based on the most recent Mortgage that was taken out on this home.Purchase Details
Home Financials for this Owner
Home Financials are based on the most recent Mortgage that was taken out on this home.Similar Homes in the area
Home Values in the Area
Average Home Value in this Area
Purchase History
| Date | Buyer | Sale Price | Title Company |
|---|---|---|---|
| Mamisa Andrios | $265,000 | Chicago Title | |
| Majeed Yasreen | $210,000 | Chicago Title Insurance Comp |
Mortgage History
| Date | Status | Borrower | Loan Amount |
|---|---|---|---|
| Previous Owner | Mamisa Andrios | $251,750 | |
| Previous Owner | Majeed Yasreen | $206,196 | |
| Previous Owner | Lacina Howard | $60,000 | |
| Previous Owner | Lacina Howard C | $20,000 |
Property History
| Date | Event | Price | Change | Sq Ft Price |
|---|---|---|---|---|
| 10/03/2016 10/03/16 | Sold | $260,000 | -3.3% | $236 / Sq Ft |
| 08/05/2016 08/05/16 | For Sale | $269,000 | 0.0% | $245 / Sq Ft |
| 07/01/2016 07/01/16 | Pending | -- | -- | -- |
| 05/19/2016 05/19/16 | Pending | -- | -- | -- |
| 05/14/2016 05/14/16 | Price Changed | $269,000 | -2.2% | $245 / Sq Ft |
| 04/24/2016 04/24/16 | Price Changed | $275,000 | -3.5% | $250 / Sq Ft |
| 04/18/2016 04/18/16 | Price Changed | $285,000 | -1.7% | $259 / Sq Ft |
| 03/27/2016 03/27/16 | For Sale | $290,000 | +38.1% | $264 / Sq Ft |
| 08/26/2013 08/26/13 | Sold | $210,000 | 0.0% | $191 / Sq Ft |
| 06/28/2013 06/28/13 | Pending | -- | -- | -- |
| 06/19/2013 06/19/13 | For Sale | $209,900 | -- | $191 / Sq Ft |
Tax History Compared to Growth
Tax History
| Year | Tax Paid | Tax Assessment Tax Assessment Total Assessment is a certain percentage of the fair market value that is determined by local assessors to be the total taxable value of land and additions on the property. | Land | Improvement |
|---|---|---|---|---|
| 2024 | $6,085 | $27,000 | $7,920 | $19,080 |
| 2023 | $6,085 | $27,000 | $7,920 | $19,080 |
| 2022 | $6,085 | $27,000 | $7,920 | $19,080 |
| 2021 | $6,612 | $24,766 | $5,580 | $19,186 |
| 2020 | $6,492 | $24,766 | $5,580 | $19,186 |
| 2019 | $6,327 | $27,518 | $5,580 | $21,938 |
| 2018 | $6,241 | $24,778 | $4,860 | $19,918 |
| 2017 | $7,119 | $24,778 | $4,860 | $19,918 |
| 2016 | $7,174 | $26,742 | $4,860 | $21,882 |
| 2015 | $6,714 | $22,867 | $4,140 | $18,727 |
| 2014 | $6,557 | $22,867 | $4,140 | $18,727 |
| 2013 | $4,379 | $22,867 | $4,140 | $18,727 |
Agents Affiliated with this Home
-
Farhan Siddique

Seller's Agent in 2016
Farhan Siddique
Selective Realty Services Inc
(847) 361-5803
4 in this area
22 Total Sales
-
Jenna Kandu
J
Buyer's Agent in 2016
Jenna Kandu
Selective Realty Services Inc
(847) 456-4059
7 Total Sales
-
Marc Perlove

Seller's Agent in 2013
Marc Perlove
RE/MAX
(847) 845-8908
1 in this area
12 Total Sales
-
D
Buyer's Agent in 2013
Danyal Siddique
Selective Realty Services Inc
Map
Source: Midwest Real Estate Data (MRED)
MLS Number: MRD09176349
APN: 09-13-205-007-0000
- 7434 Emerson St
- 2140 Cedar Ct
- 124 Lincoln St
- 135 Lincoln St
- 7302 Ponto Dr
- 137 Julie Dr
- 7044 Foster St
- 7039 Simpson St
- 9216 Ozark St
- 517 Briarhill Ln
- 8001 W Courte Dr Unit E307
- 8044 W Lyons St Unit B
- 2736 Helen Dr
- 2232 Central Rd
- 6727 Beckwith Rd
- 9214 Washington St
- 315 Nottingham Ave
- 2313 Robincrest Ln
- 7906 Churchill St
- 1929 Robincrest Ln
