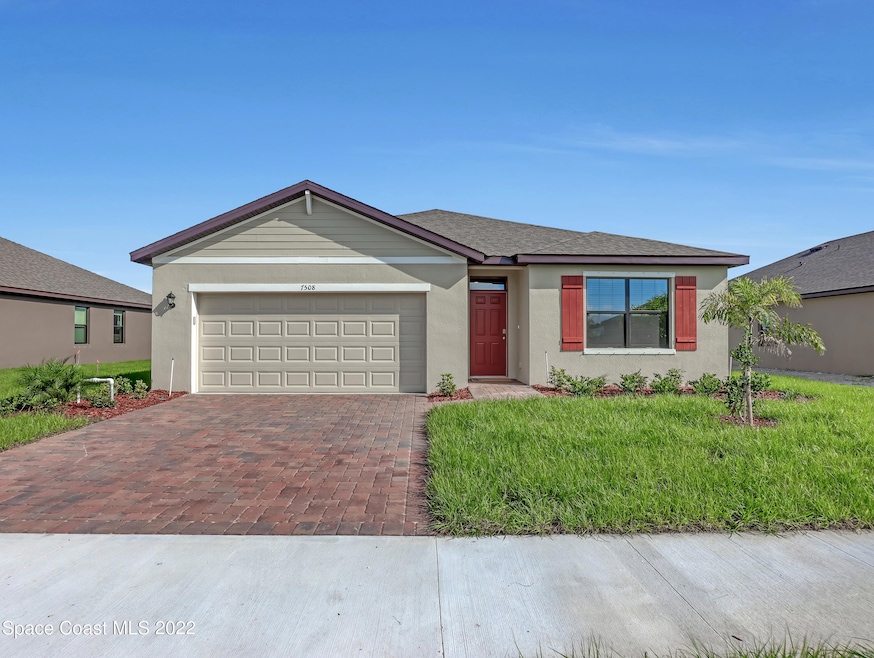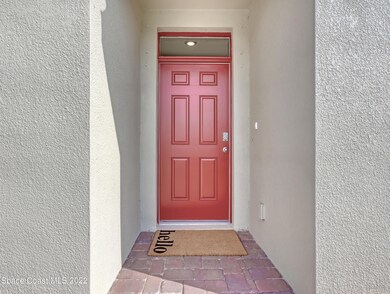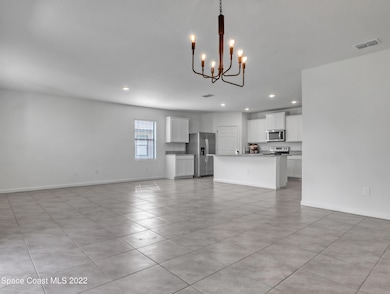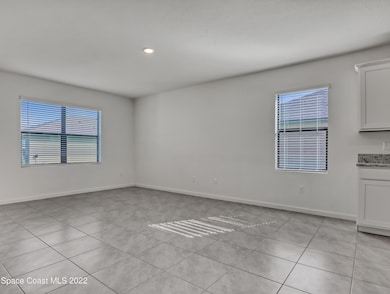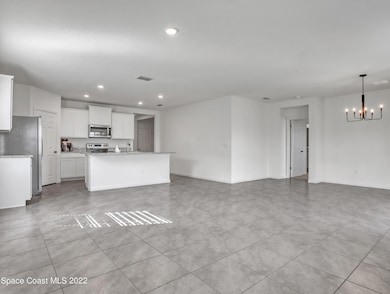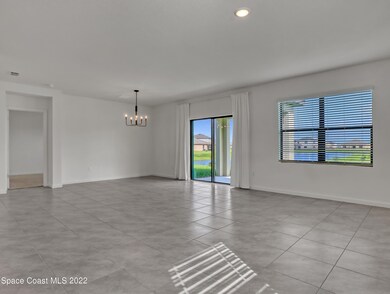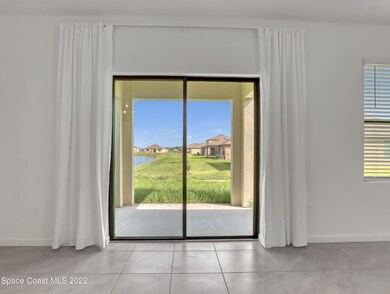7508 Tourmaline Dr Grant Valkaria, FL 32949
Grant-Valkaria NeighborhoodHighlights
- Walk-In Pantry
- Porch
- Security System Owned
- Skylights
- Walk-In Closet
- Laundry Room
About This Home
Very clean and well kept luxury rental home backing onto a pond, conveniently located between Melbourne & Sebastian within walking distance of Indian River.This spacious, open-concept home has almost 2,000 sq.ft. with 4 bedrooms, 2
bathrooms, and double garage. Large kitchen/island with granite
countertops, stainless steel appliances, and walk-in pantry; ceiling fans in
all bedrooms; ensuite and walk-in closet in master bedroom. Central
cooling/heating, all window treatments, tile flooring throughout with carpet
in bedrooms, laundry room with washer/dryer. Landscape/lawn
maintenance, interlock brick driveway, backyard covered porch. This home
comes with Smart Home security system and more. Pets are welcome under owner consideration. Restricted breeds not allowed. Household pets, Service Animals (SA), and Emotional Support Animals (ESA) are subject to a pet screening though Petscreening.com. Renter's insurance required.
Home Details
Home Type
- Single Family
Est. Annual Taxes
- $4,805
Year Built
- Built in 2022
Lot Details
- 7,405 Sq Ft Lot
- South Facing Home
Parking
- 2 Car Garage
Interior Spaces
- 1,916 Sq Ft Home
- 1-Story Property
- Ceiling Fan
- Skylights
- Security System Owned
Kitchen
- Walk-In Pantry
- Electric Range
- Microwave
- Dishwasher
- Disposal
Bedrooms and Bathrooms
- 4 Bedrooms
- Walk-In Closet
- 2 Full Bathrooms
- Bathtub and Shower Combination in Primary Bathroom
Laundry
- Laundry Room
- Dryer
- Washer
Outdoor Features
- Porch
Schools
- Sunrise Elementary School
- Southwest Middle School
- Bayside High School
Utilities
- Central Heating and Cooling System
- Electric Water Heater
Listing and Financial Details
- Security Deposit $2,395
- Property Available on 7/5/25
- Court or third-party approval is required for the sale
- The owner pays for taxes
- $80 Application Fee
- Assessor Parcel Number 30-38-10-Xy-0000b.0-0009.00
Community Details
Overview
- Property has a Home Owners Association
- Crystal Bay Phase One Association
Pet Policy
- No Pets Allowed
Map
Source: Space Coast MLS (Space Coast Association of REALTORS®)
MLS Number: 1047075
APN: 30-38-10-XY-0000B.0-0009.00
- 0000 Pine Sap Ave
- 7202 Tigereye Way
- 6765 Topaz Dr
- 6575 Topaz Dr
- 5665 Cypress Creek Dr
- 5696 Cypress Creek Dr
- 7416 Amethyst Ave
- 4135 Grant Rd
- None Unknown
- 0 N A Unit MFRGC518554
- 3535 Grant Rd
- 5545 Brabrook Ave
- 2955373 Unknown Rd
- 5900 Brabrook Ave
- 4454 Route 1
- 6450 Highway 1
- 0000 Unknown St
- 4620 U S 1
- 6110 Brabrook Ave
- 000 Unknown
- 4068 Gardenwood Cir
- 7144 Topaz Dr
- 812 Oleander Cir
- 134 Delespine St
- 1204 Calusa Dr
- 225 Pelican Dr
- 114 Fontaine St
- 112 Carmen St
- 106 Delvalle St
- 335 Arrowhead Ln
- 1126 Barefoot Cir
- 332 Nikomas Way
- 6355 S Highway A1a Unit 1
- 6305 S Highway A1a Unit 142
- 123 Mullet Creek Rd
- 6845 S Highway A1a
- 7459 Tourmaline Dr
- 5930 S Highway A1a
- 124 Harmony Place Unit 8
- 5829 S Highway A1a
