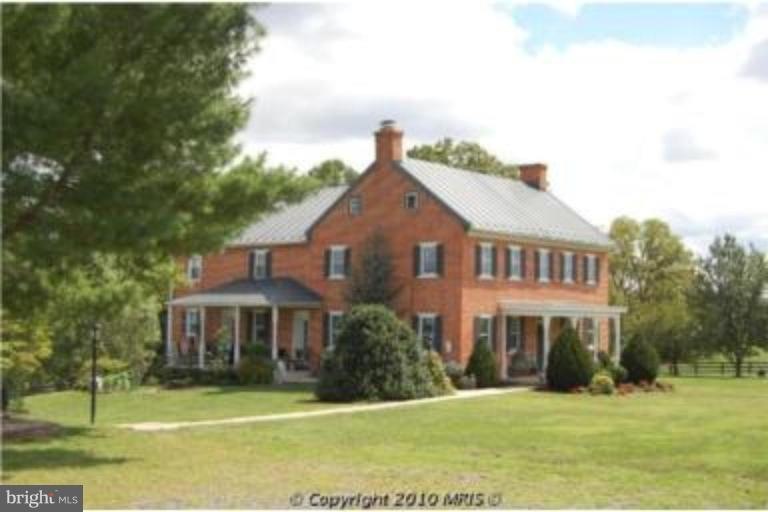
7508 Utica Rd Thurmont, MD 21788
Lewistown NeighborhoodEstimated Value: $772,680 - $1,344,000
Highlights
- 29.01 Acre Lot
- Colonial Architecture
- Wood Flooring
- Dual Staircase
- Traditional Floor Plan
- Attic
About This Home
As of September 2013The Hemp-Miller Farmstead (circa 1800) offers a meticulously restored 5 bedroom, 2 full bath brick Federal Colonial, 2 story summer kitchen, original bank barn and creamery all on 29 gorgeous acres overlooking Fishing Creek. Hardwoods throughout, updated kitchen, front porch, attic, new standing seam metal roof on home and barn. Home and Barn are registered as Frederick County Landmarks.
Last Agent to Sell the Property
J&B Real Estate License #RMR003021 Listed on: 07/13/2013
Home Details
Home Type
- Single Family
Est. Annual Taxes
- $4,901
Year Built
- 1800
Lot Details
- 29.01 Acre Lot
- Historic Home
Home Design
- Colonial Architecture
- Brick Exterior Construction
- Plaster Walls
- Metal Roof
Interior Spaces
- Property has 3 Levels
- Traditional Floor Plan
- Dual Staircase
- Chair Railings
- Crown Molding
- Brick Wall or Ceiling
- 4 Fireplaces
- Fireplace Mantel
- Insulated Windows
- Mud Room
- Entrance Foyer
- Sitting Room
- Living Room
- Dining Room
- Office or Studio
- Utility Room
- Wood Flooring
- Unfinished Basement
- Exterior Basement Entry
- Attic
Kitchen
- Eat-In Kitchen
- Electric Oven or Range
- Self-Cleaning Oven
- Stove
- Microwave
- Dishwasher
Bedrooms and Bathrooms
- 4 Bedrooms
- En-Suite Primary Bedroom
- 2 Full Bathrooms
Laundry
- Laundry Room
- Washer and Dryer Hookup
Parking
- Parking Space Number Location: 8
- Gravel Driveway
Farming
- Bank Barn
- Beef Barn
- Cattle or Dairy Barn
- 24 Acres of Pasture
- Silo
- Livestock
- Poultry Farm
Utilities
- Central Air
- Cooling System Utilizes Bottled Gas
- Floor Furnace
- Heating System Uses Oil
- Baseboard Heating
- Well
- Electric Water Heater
- Septic Tank
Listing and Financial Details
- Tax Lot 1
- Assessor Parcel Number 1120407638
Ownership History
Purchase Details
Home Financials for this Owner
Home Financials are based on the most recent Mortgage that was taken out on this home.Purchase Details
Purchase Details
Home Financials for this Owner
Home Financials are based on the most recent Mortgage that was taken out on this home.Similar Homes in the area
Home Values in the Area
Average Home Value in this Area
Purchase History
| Date | Buyer | Sale Price | Title Company |
|---|---|---|---|
| Alexander Jack Edward | $812,500 | Frederick Title Group | |
| Stup Wanda J | -- | -- | |
| Stup Ronald E | $285,000 | -- |
Mortgage History
| Date | Status | Borrower | Loan Amount |
|---|---|---|---|
| Previous Owner | Stup Wanda J | $339,000 | |
| Previous Owner | Stup Wanda J | $153,000 | |
| Previous Owner | Stup Wanda J | $155,000 | |
| Previous Owner | Stup Wanda J | $134,000 | |
| Previous Owner | Stup Ronald E | $260,800 |
Property History
| Date | Event | Price | Change | Sq Ft Price |
|---|---|---|---|---|
| 09/27/2013 09/27/13 | Sold | $812,500 | 0.0% | $260 / Sq Ft |
| 07/13/2013 07/13/13 | Pending | -- | -- | -- |
| 07/13/2013 07/13/13 | For Sale | $812,500 | -- | $260 / Sq Ft |
Tax History Compared to Growth
Tax History
| Year | Tax Paid | Tax Assessment Tax Assessment Total Assessment is a certain percentage of the fair market value that is determined by local assessors to be the total taxable value of land and additions on the property. | Land | Improvement |
|---|---|---|---|---|
| 2024 | $5,151 | $475,633 | $0 | $0 |
| 2023 | $4,730 | $431,067 | $0 | $0 |
| 2022 | $4,483 | $386,500 | $103,000 | $283,500 |
| 2021 | $4,422 | $383,867 | $0 | $0 |
| 2020 | $4,422 | $381,233 | $0 | $0 |
| 2019 | $4,397 | $378,600 | $103,000 | $275,600 |
| 2018 | $4,436 | $378,600 | $103,000 | $275,600 |
| 2017 | $4,397 | $378,600 | $0 | $0 |
| 2016 | $3,799 | $398,400 | $0 | $0 |
| 2015 | $3,799 | $380,633 | $0 | $0 |
| 2014 | $3,799 | $362,867 | $0 | $0 |
Agents Affiliated with this Home
-
Cindy Grimes

Seller's Agent in 2013
Cindy Grimes
J&B Real Estate
(301) 788-5354
5 in this area
238 Total Sales
Map
Source: Bright MLS
MLS Number: 1003733218
APN: 20-407638
- 11310 Bottomley Rd
- 10649 Powell Rd
- 10633 Powell Rd
- 10107 Statesman Ct
- 14545 Browns Ln
- 10629 Bethel Rd
- 10225 B Bethel Rd
- 11239 Putman Rd
- 6131 Mountaindale Rd
- 7198 Allegheny Dr
- 0 Lot 3 Sundays Manor Sundays Ln
- 9833 Fox Rd
- 9831 Fox Rd
- 8400 Lassie Ct W
- 12430 Catoctin Furnace Rd
- 2757 Beebalm Cir
- 12762 Hessong Bridge Rd
- 9340 Links Rd
- 9575 Woodland Dr
- 316 Paca Gardens Ln
- 7508 Utica Rd
- 10850 Utica Ct
- 10854 Utica Ct
- 10855 Utica Ct
- 10849 Utica Ct
- 7485 Utica Rd
- 10862 Hessong Bridge Rd
- 7537 Utica Rd
- 7429 Lewistown Rd
- 10862 Hessong Bridge Rd
- 7402 Utica Rd
- 10826 Hessong Bridge Rd
- 7439 Lewistown Rd
- 10907 Hessong Bridge Rd
- 7510 Lewistown Rd
- 7421 Lewistown Rd
- 10915 Hessong Bridge Rd
- 7549 Utica Rd
- 7417 Lewistown Rd
- 7432 Lewistown Rd
