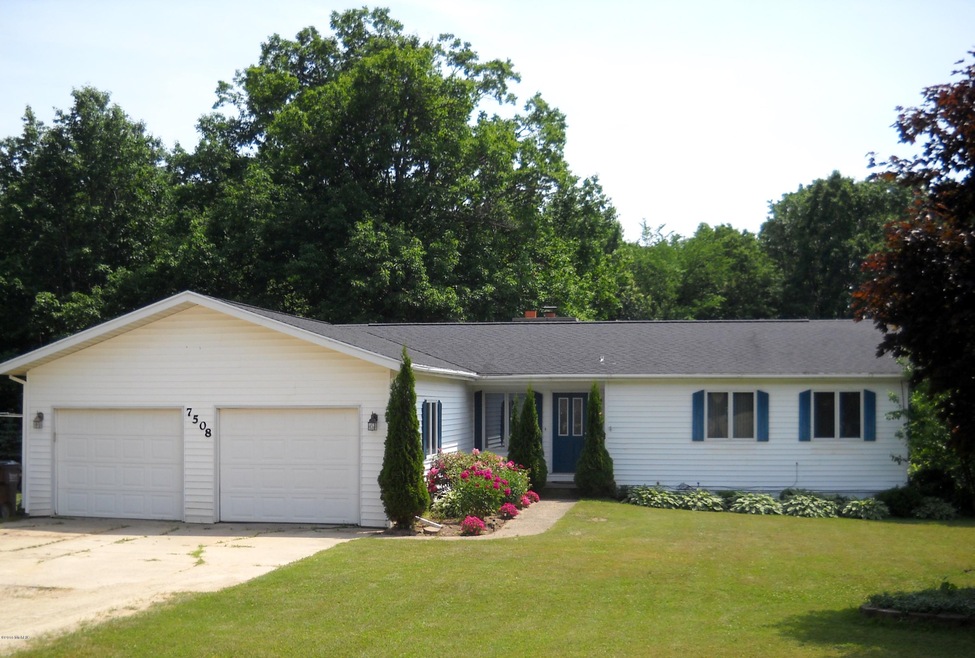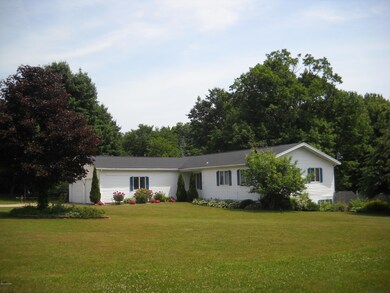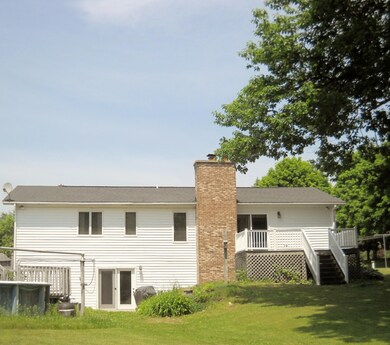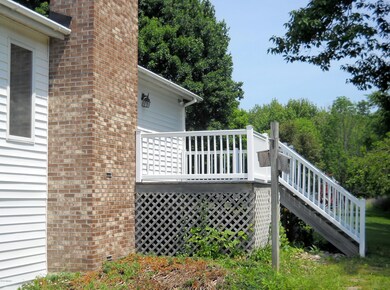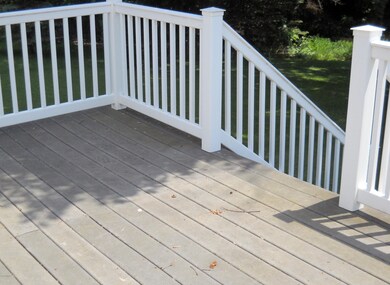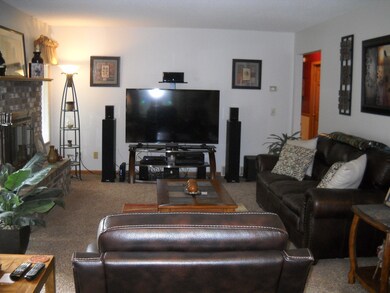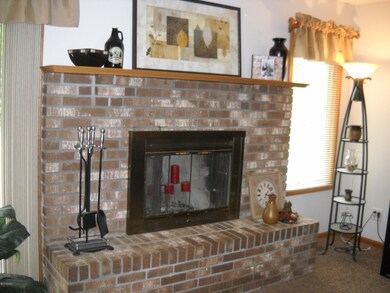
7508 W Orchard Cir Fremont, MI 49412
Estimated Value: $272,769 - $340,000
Highlights
- Above Ground Pool
- Deck
- Wooded Lot
- Pathfinder Elementary School Rated A-
- Recreation Room
- Breakfast Area or Nook
About This Home
As of September 2016New Price! Nestled back from the road, this clean and spacious ranch home is located on 1.8 private acres. It offers a large Family Room/Great room that brings you close to nature with sliding door and deck overlooking the private wooded back yard. There are 3 Bedrooms and 2.5 Baths on the main level. The Master Suite has large closets and a private bath. The lower level is mostly finished off with a recreation room, light pine paneling and a walk out slider to the back yard. Along with the recreation room, there's another Bedroom and a room that could be an office or non-conforming bedroom.
Call today to schedule a tour.
Home Details
Home Type
- Single Family
Est. Annual Taxes
- $2,754
Year Built
- Built in 1989
Lot Details
- 1.8 Acre Lot
- Decorative Fence
- Shrub
- Terraced Lot
- Wooded Lot
- Garden
- Property is zoned Res., Res.
Parking
- 2 Car Attached Garage
- Garage Door Opener
- Unpaved Driveway
Home Design
- Composition Roof
- Vinyl Siding
Interior Spaces
- 2,318 Sq Ft Home
- 1-Story Property
- Ceiling Fan
- Wood Burning Fireplace
- Replacement Windows
- Insulated Windows
- Window Treatments
- Garden Windows
- Family Room with Fireplace
- Living Room
- Dining Area
- Recreation Room
- Laminate Flooring
- Laundry on main level
Kitchen
- Breakfast Area or Nook
- Eat-In Kitchen
- Range
- Microwave
- Dishwasher
- Snack Bar or Counter
Bedrooms and Bathrooms
- 4 Bedrooms | 3 Main Level Bedrooms
Basement
- Walk-Out Basement
- Basement Fills Entire Space Under The House
Eco-Friendly Details
- Air Purifier
Outdoor Features
- Above Ground Pool
- Deck
- Shed
- Storage Shed
- Porch
Utilities
- Forced Air Heating and Cooling System
- Heating System Uses Natural Gas
- Well
- Natural Gas Water Heater
- Water Softener is Owned
- Septic System
- Phone Available
- Cable TV Available
Ownership History
Purchase Details
Similar Homes in Fremont, MI
Home Values in the Area
Average Home Value in this Area
Purchase History
| Date | Buyer | Sale Price | Title Company |
|---|---|---|---|
| Piotrowski Mary Lou | $161,000 | -- |
Property History
| Date | Event | Price | Change | Sq Ft Price |
|---|---|---|---|---|
| 09/19/2016 09/19/16 | Sold | $146,000 | -5.1% | $63 / Sq Ft |
| 08/02/2016 08/02/16 | Pending | -- | -- | -- |
| 06/11/2016 06/11/16 | For Sale | $153,900 | -- | $66 / Sq Ft |
Tax History Compared to Growth
Tax History
| Year | Tax Paid | Tax Assessment Tax Assessment Total Assessment is a certain percentage of the fair market value that is determined by local assessors to be the total taxable value of land and additions on the property. | Land | Improvement |
|---|---|---|---|---|
| 2024 | $8 | $107,600 | $0 | $0 |
| 2023 | $790 | $99,700 | $0 | $0 |
| 2022 | $2,222 | $79,400 | $0 | $0 |
| 2021 | $2,162 | $75,600 | $0 | $0 |
| 2020 | $2,142 | $71,800 | $0 | $0 |
| 2019 | $2,027 | $65,600 | $0 | $0 |
| 2018 | $1,979 | $62,100 | $0 | $0 |
| 2017 | $1,945 | $59,500 | $0 | $0 |
| 2016 | $2,765 | $57,800 | $0 | $0 |
| 2015 | -- | $58,200 | $0 | $0 |
| 2014 | -- | $66,500 | $0 | $0 |
Agents Affiliated with this Home
-
Cheryl Rosen
C
Seller's Agent in 2016
Cheryl Rosen
Patriot Realty
(231) 250-1390
48 Total Sales
Map
Source: Southwestern Michigan Association of REALTORS®
MLS Number: 16029221
APN: 17-04-228-050
- 701 Peach Ln
- 1305 Pineview Ln
- 1215 Castle Dr Unit 38
- 504 Country View Ln
- 887 Rex St
- 222 N Stone Rd
- 219 W Main St
- 26 N Linden Ave
- 13 Fremont Ave
- 28 Fremont Ave
- 209 S Lake Dr
- 6180 S Green Ave
- 6021 S Fitzgerald Ave
- 945 Valley Ave
- 834 N Michigan St
- 6941 W 64th St
- 134 W Sheridan St
- 124 W Pine St
- 206 W 44th St
- 110 W Maple St
- 7508 W Orchard Cir
- 7480 W Orchard Cir
- 7504 W Orchard Cir
- 7509 W Orchard Cir
- 7507 W Orchard Cir
- 7476 W Orchard Cir
- 7538 W Orchard Cir
- 7554 W Orchard Cir
- 7581 W Orchard Cir
- 7574 W Orchard Cir
- 7602 W Orchard Cir
- 7433 W Orchard Cir
- 7430 W Orchard Cir
- 7433 W Orchard Cir
- 7643 W Orchard Cir
- 4906 Country Ln
- 7427 W Orchard Cir
- 7646 W Orchard Cir
- 7645 W Orchard Cir
- 7360 W Orchard Cir
